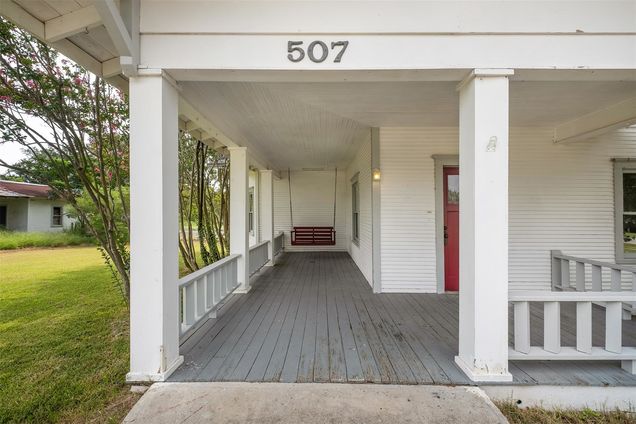507 Ash St
Smithville, TX 78957
Map
- 2 beds
- 2 baths
- 1,515 sqft
- 10,332 sqft lot
- $145 per sqft
- 1958 build
- – on site
Perched atop The Hill in the heart of historic Smithville, this charming pier and beam home blends classic architecture, small-town soul, and thoughtful modern touches. Set on nearly a quarter of an acre of flat, usable land, it offers space to breathe and a serene hilltop setting in one of Texas’s most beloved towns. Wrapped in warm wood siding and framed by a generous wraparound porch—complete with a storybook porch swing—the home invites you to savor slow mornings and golden hour light. Its elevated position offers a peaceful sense of privacy. Inside, the two-bedroom, one-and-a-half-bath layout is filled with natural light thanks to high ceilings and large wood-framed windows throughout. The open kitchen flows seamlessly into the living area, creating an airy, connected space for daily living or casual entertaining. Both bedrooms are restful and bright, and the full and half baths add convenience. The laundry room—styled as a mudroom—features a concrete floor and direct access to a covered back patio in your private fenced back yard, perfect for pets or just enjoying your little piece of heaven. Beyond the home, a detached wood-sided building offers flexible use as a studio, workshop, or storage, and a four-car covered parking area is a rare and valuable feature. Washer, dryer, and refrigerator convey, making this a truly move-in-ready opportunity. Just 45 minutes from Austin, Smithville offers a vibrant yet laid-back lifestyle with a walkable historic district, local shops, cafes, riverside parks, and a welcoming community spirit. Whether you’re searching for a full-time home, a weekend retreat, or a light-filled creative space, this hilltop haven offers timeless charm, comfort, and exceptional livability.

Last checked:
As a licensed real estate brokerage, Estately has access to the same database professional Realtors use: the Multiple Listing Service (or MLS). That means we can display all the properties listed by other member brokerages of the local Association of Realtors—unless the seller has requested that the listing not be published or marketed online.
The MLS is widely considered to be the most authoritative, up-to-date, accurate, and complete source of real estate for-sale in the USA.
Estately updates this data as quickly as possible and shares as much information with our users as allowed by local rules. Estately can also email you updates when new homes come on the market that match your search, change price, or go under contract.
Checking…
•
Last updated Jul 18, 2025
•
MLS# 2903965 —
The Building
-
Year Built:1958
-
New Construction:false
-
Roof:Metal
-
Foundation:Pillar/Post/Pier
-
Exterior Features:No Exterior Steps
-
Accessibility Features:None
-
Patio And Porch Features:Covered
-
Window Features:Wood Frames
-
Levels:One
-
Direction Faces:West
-
Habitable Residence:false
Interior
-
Interior Features:Ceiling Fan(s)
-
Living:2
-
Dining:1
-
Flooring:Concrete
-
Laundry Location:Laundry Room
Room Dimensions
-
Living Area:1515
-
Living Area Source:Public Records
Financial & Terms
-
Possession:Close Of Escrow
-
Restrictions:Deed Restrictions
Location
-
Latitude:30.00799727
-
Longitude:-97.17353616
-
Directions:From downtown Smithville take 95 South, cross the RR tracks and take immediate right on 4th Ave., left on Ash St. and the home is just past 5th Ave. on the left side of the street.
The Property
-
Property Type:Residential
-
Subtype:Single Family Residence
-
Parcel Number:17428
-
Property Condition:Resale
-
Other Structures:Shed(s)
-
Lot Features:Back Yard
-
Lot Size Acres:0.2372
-
Lot Size Area:0 Sqft
-
Lot Size SqFt:10,332 Sqft
-
SqFt Total:1,515 Sqft
-
View:None
-
Waterfront:false
-
Waterfront Features:None
-
Horse:false
-
Fencing:Back Yard
-
FEMA Flood Plain:No
Listing Agent
- Contact info:
- Agent phone:
- (512) 576-9155
- Office phone:
- (512) 595-3588
Taxes
-
Tax Annual Amount:$4,973.88
Beds
-
Bedrooms Total:2
-
Main Level Bedrooms:2
Baths
-
Total Baths:1.5
-
Total Baths:2
-
Full Baths:1
-
Half Baths:1
The Listing
-
Special Listing Conditions:Standard
-
Listing Terms:Cash
-
Occupant Type:Vacant
Heating & Cooling
-
Heating:Central
-
Cooling:Ceiling Fan(s)
Utilities
-
Utilities:Electricity Connected
-
Sewer:Public Sewer
-
Water Source:Public
-
Electric On Property:true
Appliances
-
Appliances:Gas Range
Schools
-
Elementary School:Brown Primary
-
Elementary School District:Smithville ISD
-
Middle School:Smithville
-
Middle School District:Smithville ISD
-
High School:Smithville
-
High School District:Smithville ISD
The Community
-
Subdivision Name:Mt Pleasant
-
Community Features:None
-
Pool Private:false
-
Pool Features:None
Parking
-
Parking Features:Covered
-
Garage:false
-
Attached Garage:false
Monthly cost estimate

Asking price
$220,000
| Expense | Monthly cost |
|---|---|
|
Mortgage
This calculator is intended for planning and education purposes only. It relies on assumptions and information provided by you regarding your goals, expectations and financial situation, and should not be used as your sole source of information. The output of the tool is not a loan offer or solicitation, nor is it financial or legal advice. |
$1,178
|
| Taxes | $414 |
| Insurance | $60 |
| Utilities | $169 See report |
| Total | $1,821/mo.* |
| *This is an estimate |
Walk Score®
Provided by WalkScore® Inc.
Walk Score is the most well-known measure of walkability for any address. It is based on the distance to a variety of nearby services and pedestrian friendliness. Walk Scores range from 0 (Car-Dependent) to 100 (Walker’s Paradise).
Bike Score®
Provided by WalkScore® Inc.
Bike Score evaluates a location's bikeability. It is calculated by measuring bike infrastructure, hills, destinations and road connectivity, and the number of bike commuters. Bike Scores range from 0 (Somewhat Bikeable) to 100 (Biker’s Paradise).
Air Pollution Index
Provided by ClearlyEnergy
The air pollution index is calculated by county or urban area using the past three years data. The index ranks the county or urban area on a scale of 0 (best) - 100 (worst) across the United Sates.







































