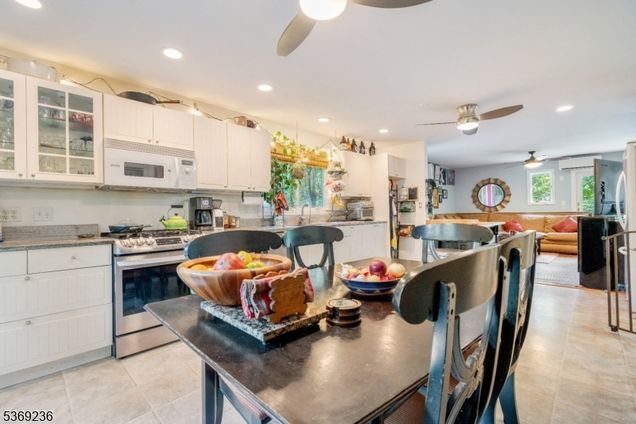507 Abricada Rd
Vernon Twp., NJ 07422-1503
Map
- 4 beds
- 2 baths
- – sqft
- ~1 acre lot
- 1974 build
- – on site
Charming Highland Lakes Retreat with Modern Upgrades** Nestled on a peaceful dead-end road, this well-maintained 4-BR, 2-bath Highland Lakes home offers the perfect blend of comfort and nature. Enjoy year-round mountain living with access to five lakes, seven beaches, and numerous club amenities like tennis, hiking, sailing, and more. Inside, you'll find recent upgrades including a mini-split heating/AC system, a 2011 furnace, updated copper plumbing (2015), and a 200-amp electrical panel with generator lockout (2016). The kitchen boasts granite counters, a Bosch dishwasher (1 yr old), and an LG high-end oven (4 yrs old). Hardwood floors, a marble fireplace, and ceiling fans add to the charm. The XL Maytag washer/dryer (2015), reverse osmosis drinking water system, and whole-house water softener ensure comfort and convenience. The backyard spans nearly an acre, backing to forest perfect for gardening, wildlife viewing, or quiet relaxation. Enjoy sunsets from a nearby scenic viewpoint or sunrises with mountain views from your property. Located minutes from Mountain Creek and the Appalachian Trail, this home is ideal for outdoor enthusiasts. Experience privacy, nature, and community in one of NJ's most scenic private lake areas.

Last checked:
As a licensed real estate brokerage, Estately has access to the same database professional Realtors use: the Multiple Listing Service (or MLS). That means we can display all the properties listed by other member brokerages of the local Association of Realtors—unless the seller has requested that the listing not be published or marketed online.
The MLS is widely considered to be the most authoritative, up-to-date, accurate, and complete source of real estate for-sale in the USA.
Estately updates this data as quickly as possible and shares as much information with our users as allowed by local rules. Estately can also email you updates when new homes come on the market that match your search, change price, or go under contract.
Checking…
•
Last updated Jul 16, 2025
•
MLS# 3975696 —
The Building
-
Construction Date/Year Built:1974
-
Renovated Year:2018
-
Style:Custom Home
-
Primary Style:Custom Home
-
Roof Description:Asphalt Shingle
-
Exterior Description:Wood Shingle
-
Color of Building:tan
-
Basement:Yes
-
Possible Other Uses:Home-Office
Interior
-
# of Rooms:8
-
Level 1 Rooms:1 Bedroom, Bath Main, Dining Room, Kitchen, Living Room
-
Level 2 Rooms:3 Bedrooms, Bath Main
-
Kitchen Level:First
-
Kitchen Area:Center Island
-
Living Room Level:First
-
Dining Room Level:First
-
Basement Level Rooms:Storage Room
-
Basement Description:Full, Walkout
-
Other Room 1 Level:Basement
-
Other Room 1:Storage Room
-
# of Fireplaces:1
-
Fireplace Description:Living Room
Financial & Terms
-
Possession:at Closing
Location
-
Directions:Route 94 To Breakneck
-
Latitude:41.18218
-
Longitude:-74.47423
The Property
-
Property Subtype:Single Family
-
Approx Lot Size:0 Sqft
-
Lot Description:Open Lot
-
Total Acres:0 Sqft
-
Lot Identifier:112
-
Zoning:Residential
-
Easements:Unknown
-
Easement Description:unknown
-
Assessment Land:203600
-
Assess Amount Land Tax:*
Listing Agent
- Contact info:
- Agent phone:
- (973) 729-7141
- Office phone:
- (973) 729-7141
Taxes
-
Tax ID:*
-
Tax ID For Property:2822-00427-0000-00112-0000-
-
Tax Year:2024
-
Tax Year:*
-
Tax Rate:*
-
Tax Rate Year:2024
-
Tax Rate Amount:2.441
-
Tax Amount:$6,849
-
Tax Amount:$*
-
Lot ID Tax:*
-
Lot Size Tax:*
-
Acres Tax:$*
-
Block ID Tax:*
-
City Tax:$*
-
City Code Tax:*
-
County Tax:$*
-
County Code Tax:*
-
Zip Code Tax:*
Beds
-
# of Bedrooms:4
-
Bedroom 1 Level:First
-
Bedroom 2 Level:Second
-
Bedroom 3 Level:Second
-
Bedroom 4 Level:Second
Baths
-
# of Baths:2.00
-
# of Full Baths:2
The Listing
-
Home Warranty:No
Heating & Cooling
-
Cooling:Ceiling Fan, Ductless Split AC
-
Heating:1 Unit
Utilities
-
Utilities:Electric
-
Water:Well
-
Fuel Type:Oil Tank Above Ground - Inside
-
Sewer:Septic
Appliances
-
Appliances:Carbon Monoxide Detector, Dishwasher, Dryer, Refrigerator, Washer
Schools
-
High School:VERNON
The Community
-
Section/Subdiv/Development:Highland Lakes
-
Community Living:Yes
-
Services:Cable TV Available
-
Pets Allowed:Yes
-
Assoc/Maint. Fee:1400
-
Association/Maintenance Fee Frequency:Annually
-
Other Fee Freqency:One Time
-
Assessment Total:337700
-
Assessment Total Tax:*
-
Assessment Bldg:134100
-
Assess Amount Building Tax:*
Parking
-
Parking/Driveway Description:Crushed Stone
Monthly cost estimate

Asking price
$399,900
| Expense | Monthly cost |
|---|---|
|
Mortgage
This calculator is intended for planning and education purposes only. It relies on assumptions and information provided by you regarding your goals, expectations and financial situation, and should not be used as your sole source of information. The output of the tool is not a loan offer or solicitation, nor is it financial or legal advice. |
$2,141
|
| Taxes | N/A |
| Insurance | $109 |
| Utilities | N/A |
| Total | $2,250/mo.* |
| *This is an estimate |
Soundscore™
Provided by HowLoud
Soundscore is an overall score that accounts for traffic, airport activity, and local sources. A Soundscore rating is a number between 50 (very loud) and 100 (very quiet).
Sale history
| Date | Event | Source | Price | % Change |
|---|---|---|---|---|
|
7/16/25
Jul 16, 2025
|
Listed / Active | GSMLS | $399,900 | 270.3% (28.9% / YR) |
|
3/10/16
Mar 10, 2016
|
GSMLS | $108,000 | ||
|
12/12/14
Dec 12, 2014
|
GSMLS | $108,000 | -10.0% |





























