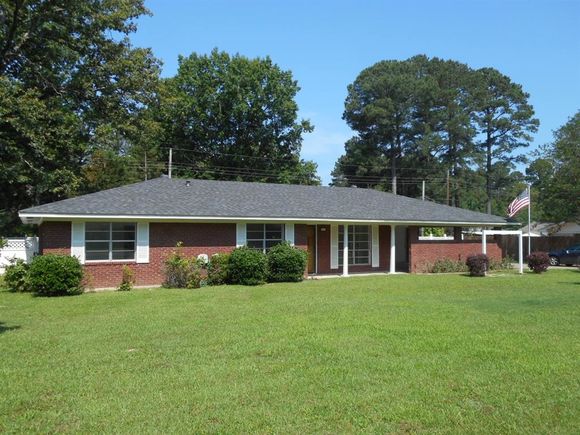507 10th Street
Springhill, LA 71075
- 3 beds
- 2 baths
- 1,500 sqft
- ~1/2 acre lot
- $93 per sqft
- 1970 build
- – on site
More homes
THIS 3 BEDROOM 2 BATH BRICK HOME ON 2 LOTS IS LOCATED ON A NO THROUGH STREET IN AN ESTABLISHED NEIGHBORHOOD. HOME FEATURES FRESH PAINT THROUGHOUT INTERIOR, AN OPEN FLOOR PLAN WITH LIVING ROOM AND COZY DEN AS WELL AS A LARGE UTILITY ROOM AND STORAGE ROOM OFF OF THE DOUBLE CARPORT. DEN OPENS ON TO A HUGE 10 x 38 FOOT COVERED BACK PORCH. BACK YARD IS PVC PRIVACY FENCED AND HAS A 3 CAR DETACHED GARAGE-WORKSHOP WITH ELECTRICITY. SELLER WILL PROVIDE BUYER WITH A $5,000 FLOORING-DISHWASHER ALLOWANCE AT ACT OF SALE. $139,900.

Last checked:
As a licensed real estate brokerage, Estately has access to the same database professional Realtors use: the Multiple Listing Service (or MLS). That means we can display all the properties listed by other member brokerages of the local Association of Realtors—unless the seller has requested that the listing not be published or marketed online.
The MLS is widely considered to be the most authoritative, up-to-date, accurate, and complete source of real estate for-sale in the USA.
Estately updates this data as quickly as possible and shares as much information with our users as allowed by local rules. Estately can also email you updates when new homes come on the market that match your search, change price, or go under contract.
Checking…
•
Last updated Apr 3, 2025
•
MLS# 20340642 —
The Building
-
Year Built:1970
-
Architectural Style:Contemporary/Modern
-
Structural Style:Single Detached
-
Patio And Porch Features:Covered
-
Accessibility Features:No
-
Roof:Composition
-
Basement:No
-
Foundation Details:Slab
-
Levels:One
Interior
-
Interior Features:Open Floorplan, Other
-
Flooring:Carpet, Concrete, Vinyl
-
Laundry Features:Utility Room
Room Dimensions
-
Living Area:1500.00
Location
-
Directions:USE GPS OR GOOGLE MAPS.
-
Latitude:33.00717100
-
Longitude:-93.44872500
The Property
-
Property Type:Residential
-
Property Subtype:Single Family Residence
-
Property Attached:No
-
Parcel Number:124260
-
Lot Size:Less Than .5 Acre (not Zero)
-
Lot Size SqFt:17859.6000
-
Lot Size Acres:0.4100
-
Lot Size Area:0.4100
-
Lot Size Units:Acres
-
Will Subdivide:No
Listing Agent
- Contact info:
- No listing contact info available
Beds
-
Bedrooms Total:3
Baths
-
Total Baths:2.00
-
Total Baths:2
-
Full Baths:2
Heating & Cooling
-
Heating:Central
-
Cooling:Central Air
Utilities
-
Utilities:All Weather Road, City Sewer, City Water
Appliances
-
Appliances:Electric Oven, Gas Cooktop
Schools
-
School District:42 School Dist #8
-
Elementary School:Webster PSB
-
Elementary School Name:Webster PSB
-
Middle School Name:Webster PSB
-
High School Name:Webster PSB
The Community
-
Subdivision Name:Rainbow Estates
-
Pool:No
-
Association Type:None
Parking
-
Garage:No
-
Carport Spaces:2
-
Covered Spaces:2
-
Parking Features:Attached Carport
Walk Score®
Provided by WalkScore® Inc.
Walk Score is the most well-known measure of walkability for any address. It is based on the distance to a variety of nearby services and pedestrian friendliness. Walk Scores range from 0 (Car-Dependent) to 100 (Walker’s Paradise).
Air Pollution Index
Provided by ClearlyEnergy
The air pollution index is calculated by county or urban area using the past three years data. The index ranks the county or urban area on a scale of 0 (best) - 100 (worst) across the United Sates.


