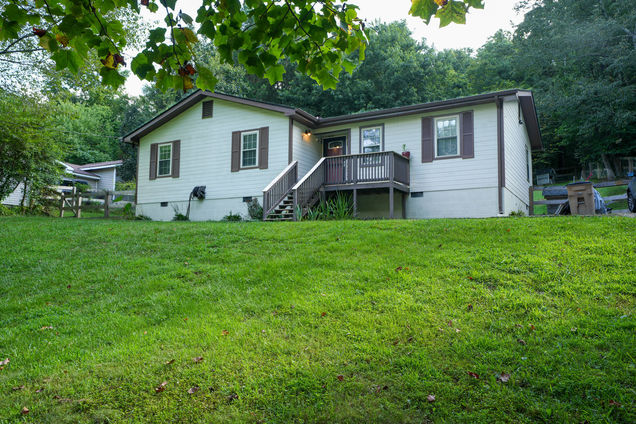5059 Stewart Road
Tunnel Hill, GA 30755
Map
- 4 beds
- 2 baths
- 1,219 sqft
- ~1/2 acre lot
- $192 per sqft
- 1996 build
- – on site
Updated Country Charmer in Tunnel Hill. Looking for a little peace and quiet? This 4-bedroom 1.5 bath home in the countryside of Tunnel is something to definitely check out. Sitting on 0.61 an acre, this home offers plenty of updates. New roof, new fresh flooring throughout, updated kitchen cabinets, and a beautiful tile shower in the full bath. Both bathrooms have modern vanities and everything feels crisp, clean, and move in ready. Step outside and enjoy the brand-new entertaining deck-perfect for morning coffees, BBQ's and winding down time. The fenced-in backyard has room for pets, a garden and plenty of room to host to everyone! Schedule a showing today and come check out your future home in Tunnel Hill.

Last checked:
As a licensed real estate brokerage, Estately has access to the same database professional Realtors use: the Multiple Listing Service (or MLS). That means we can display all the properties listed by other member brokerages of the local Association of Realtors—unless the seller has requested that the listing not be published or marketed online.
The MLS is widely considered to be the most authoritative, up-to-date, accurate, and complete source of real estate for-sale in the USA.
Estately updates this data as quickly as possible and shares as much information with our users as allowed by local rules. Estately can also email you updates when new homes come on the market that match your search, change price, or go under contract.
Checking…
•
Last updated Jul 17, 2025
•
MLS# 1516887 —
The Building
-
Year Built:1996
-
New Construction:false
-
Architectural Style:Contemporary
-
Structure Type:Free Standing Building
-
Construction Materials:Other
-
Levels:One
-
Stories:1
-
Stories Total:None
-
Roof:Composition
-
Basement:false
-
Foundation Details:Block, Raised
-
Exterior Features:Lighting, Private Yard, Rain Gutters
-
Window Features:Wood Frames
-
Accessibility Features:Accessible Common Area
-
Patio And Porch Features:Deck, Front Porch
-
Security Features:Carbon Monoxide Detector(s), Fire Alarm
-
Building Area Total:1219.0
-
Above Grade Finished Area:1219.0
Interior
-
Interior Features:Ceiling Fan(s), Open Floorplan, Pantry, Tub/shower Combo
-
Furnished:None
-
Flooring:Luxury Vinyl
-
Fireplace:false
-
Laundry Features:Common Area, Electric Dryer Hookup, Inside, Laundry Closet, Main Level, Washer Hookup
-
Zoning Description:None
Room Dimensions
-
Living Area:1219.0
-
Living Area Units:None
-
Living Area Source:Tax Records
Location
-
Directions:Ga-2 North, turn right onto Lake Kathy Rd. Lake Kathy Rd turns into Stewart Rd at Catoosa County line; home on the right. Sign on Property.
-
Latitude:34.912331
-
Longitude:-85.012026
The Property
-
Parcel Number:00870-0030a-2
-
Property Type:Residential
-
Property Subtype:Single Family Residence
-
Property Condition:Updated/Remodeled
-
Direction Faces:None
-
Possible Use:None
-
Other Structures:Shed(s)
-
Lot Features:Back Yard, Cleared, Few Trees, Front Yard, Private, Secluded, Sloped Up
-
Lot Size Acres:0.61
-
Lot Size Area:0.61
-
Lot Size Dimensions:26571
-
Lot Size SqFt:26571.6
-
Lot Size Units:Acres
-
Lot Size Source:None
-
Additional Parcels:false
-
Zoning:None
-
Topography:None
-
Fencing:Back Yard, Fenced
-
View:false
-
Pool Private:No
-
Waterfront:false
-
Road Frontage Type:County Road
-
Road Surface Type:Asphalt
-
Road Responsibility:Public Maintained Road
Listing Agent
- Contact info:
- Agent phone:
- (706) 581-9000
- Office phone:
- (706) 517-4333
Taxes
-
Tax Legal Description:LOT 2 FOREST GLEN LANDLOT: 185 LANDDIST: 11/
-
Tax Annual Amount:1447.91
Beds
-
Bedrooms Total:4
Baths
-
Total Baths:1.5
-
Total Baths:2
-
Full Baths:1
-
Half Baths:1
-
Three Quarter Baths:None
-
Quarter Baths:None
-
Partial Baths:None
The Listing
-
Home Warranty:false
Heating & Cooling
-
Heating:Central
-
Heating:true
-
Cooling:Ceiling Fan(s), Central Air, Electric
-
Cooling:true
Utilities
-
Utilities:Cable Connected, Electricity Connected, Water Connected
-
Water Source:Public
-
Sewer:Septic Tank
-
Electric:None
Appliances
-
Appliances:Microwave, Free-Standing Refrigerator, Free-Standing Electric Range, Dishwasher
Schools
-
Elementary School:Tiger Creek Elementary
-
Elementary School District:None
-
Middle Or Junior School:Ringgold Middle
-
Middle Or Junior School District:None
-
High School:Ringgold High School
The Community
-
Subdivision Name:Forest Glen
-
Senior Community:false
-
Association:false
-
Association Fee 2:None
-
Association Fee 2 Frequency:None
-
Pets Allowed:None
-
Spa:false
-
Spa Features:None
-
Pool Features:None
Parking
-
Garage:false
-
Attached Garage:false
-
Carport:false
-
Parking Features:Concrete, Driveway, Gravel
Monthly cost estimate

Asking price
$235,000
| Expense | Monthly cost |
|---|---|
|
Mortgage
This calculator is intended for planning and education purposes only. It relies on assumptions and information provided by you regarding your goals, expectations and financial situation, and should not be used as your sole source of information. The output of the tool is not a loan offer or solicitation, nor is it financial or legal advice. |
$1,258
|
| Taxes | $120 |
| Insurance | $64 |
| Utilities | $151 See report |
| Total | $1,593/mo.* |
| *This is an estimate |
Air Pollution Index
Provided by ClearlyEnergy
The air pollution index is calculated by county or urban area using the past three years data. The index ranks the county or urban area on a scale of 0 (best) - 100 (worst) across the United Sates.
Sale history
| Date | Event | Source | Price | % Change |
|---|---|---|---|---|
|
7/17/25
Jul 17, 2025
|
Listed / Active | CHTMLS | $235,000 | 95.8% (15.1% / YR) |
|
3/6/19
Mar 6, 2019
|
CHTMLS | $120,000 |









































