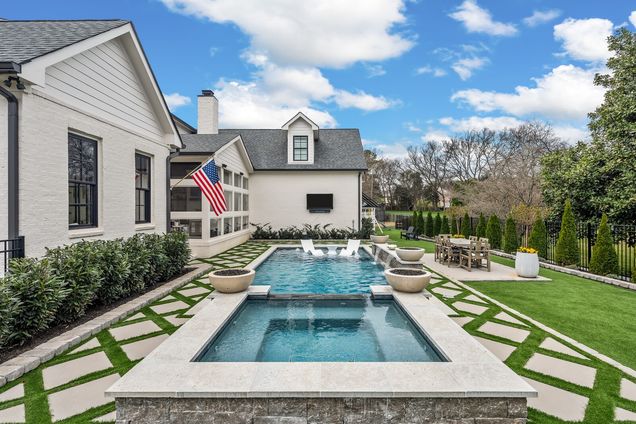505 Green Apple Turn
Brentwood, TN 37027
Map
- 4 beds
- 6 baths
- 5,466 sqft
- $457 per sqft
- 2022 build
- – on site
The custom-home you’ve been waiting for—right in the heart of Brentwood. And just in time to soak up the rest of summer, this backyard oasis is the ultimate entertainer's retreat. Lounge beside your resort-style, slate inground pool and spa, accented by glowing gas fire bowls, a cascading waterfall, and vibrant LED lighting—all effortlessly controlled from your iPad or iPhone. Glass-enclosed sunroom plus outdoor wet bar and cozy wood burning fireplace that overlook the pool. Low-maintenance turf grass in the back yard, lush professional landscaping, and even a three-hole putting green. (*Don’t miss the full list of premium upgrades—attached!) Inside, the luxury continues. The expansive main-level primary suite includes a spa-worthy ensuite bath with heated marble floors, a custom inlay design, and sleek quartzite countertops. Upstairs, you'll find three more spacious bedrooms and a versatile bonus room adorned with custom fixtures, finishes, and chandeliers. Park in your 3-car garage featuring custom epoxy floors. NO HOA. This exquisite Brentwood gem is ready to impress—come experience it for yourself. Showings start Saturday at open house or by appointment.

Last checked:
As a licensed real estate brokerage, Estately has access to the same database professional Realtors use: the Multiple Listing Service (or MLS). That means we can display all the properties listed by other member brokerages of the local Association of Realtors—unless the seller has requested that the listing not be published or marketed online.
The MLS is widely considered to be the most authoritative, up-to-date, accurate, and complete source of real estate for-sale in the USA.
Estately updates this data as quickly as possible and shares as much information with our users as allowed by local rules. Estately can also email you updates when new homes come on the market that match your search, change price, or go under contract.
Checking…
•
Last updated Jul 17, 2025
•
MLS# 2943218 —
Upcoming Open Houses
-
Saturday, 7/19
2pm-4pm -
Sunday, 7/20
2pm-4pm
The Building
-
Year Built:2022
-
Year Built Details:EXIST
-
New Construction:false
-
Construction Materials:Brick
-
Roof:Asphalt
-
Stories:2
-
Levels:One
-
Basement:Crawl Space
-
Other Equipment:Irrigation Equipment
-
Exterior Features:Smart Camera(s)/Recording
-
Building Area Units:Square Feet
-
Building Area Total:5466
-
Building Area Source:Other
-
Above Grade Finished Area:5466
-
Above Grade Finished Area Units:Square Feet
-
Above Grade Finished Area Source:Other
-
Below Grade Finished Area Source:Other
-
Below Grade Finished Area Units:Square Feet
Interior
-
Interior Features:Bookcases, Ceiling Fan(s), High Ceilings, Hot Tub, Smart Camera(s)/Recording, Storage, Wet Bar, Primary Bedroom Main Floor
-
Flooring:Wood, Marble, Tile
-
Fireplace:true
-
Fireplaces Total:2
-
Fireplace Features:Gas, Great Room, Wood Burning
-
Laundry Features:Electric Dryer Hookup, Washer Hookup
Room Dimensions
-
Living Area:5466
-
Living Area Units:Square Feet
-
Living Area Source:Other
Location
-
Directions:From Nashville: I-65 South. Exit Old Hickory Blvd E. Located in Saddlewood Subdivision. Right on Cloverland Dr. Left on Cloverland, Right on Saddlewood, Right on Green Apple Ln, Left on Green Apple Turn. Lot is between 501 and 509 Green Apple Turn.
-
Latitude:36.0282856
-
Longitude:-86.75840739
The Property
-
Parcel Number:171080F00200CO
-
Property Type:Residential
-
Property Subtype:Single Family Residence
-
Lot Size Acres:0.06
-
Lot Size Area:0.06
-
Lot Size Units:Acres
-
Lot Size Source:Calculated from Plat
-
View:false
-
Fencing:Back Yard
-
Property Attached:false
Listing Agent
- Contact info:
- Agent phone:
- (615) 512-8999
- Office phone:
- (615) 475-5616
Taxes
-
Tax Annual Amount:7310
Beds
-
Bedrooms Total:4
-
Main Level Bedrooms:1
Baths
-
Total Baths:6
-
Full Baths:3
-
Half Baths:3
The Listing
-
Special Listing Conditions:Standard
Heating & Cooling
-
Heating:Central
-
Heating:true
-
Cooling:Central Air
-
Cooling:true
Utilities
-
Utilities:Water Available
-
Sewer:Public Sewer
-
Water Source:Public
Appliances
-
Appliances:Double Oven, Gas Range, Dishwasher, Disposal, Microwave, Refrigerator, Washer
Schools
-
Elementary School:Granbery Elementary
-
Middle Or Junior School:William Henry Oliver Middle
-
High School:John Overton Comp High School
The Community
-
Subdivision Name:Saddlewood
-
Senior Community:false
-
Waterfront:false
-
Pool Private:true
-
Pool Features:In Ground
-
Association:false
Parking
-
Parking Total:7
-
Parking Features:Garage Door Opener, Attached
-
Garage:true
-
Attached Garage:true
-
Garage Spaces:3
-
Covered Spaces:3
-
Carport:false
-
Open Parking Spaces:4
Monthly cost estimate

Asking price
$2,500,000
| Expense | Monthly cost |
|---|---|
|
Mortgage
This calculator is intended for planning and education purposes only. It relies on assumptions and information provided by you regarding your goals, expectations and financial situation, and should not be used as your sole source of information. The output of the tool is not a loan offer or solicitation, nor is it financial or legal advice. |
$13,386
|
| Taxes | $609 |
| Insurance | $687 |
| Utilities | $217 See report |
| Total | $14,899/mo.* |
| *This is an estimate |
Soundscore™
Provided by HowLoud
Soundscore is an overall score that accounts for traffic, airport activity, and local sources. A Soundscore rating is a number between 50 (very loud) and 100 (very quiet).
Air Pollution Index
Provided by ClearlyEnergy
The air pollution index is calculated by county or urban area using the past three years data. The index ranks the county or urban area on a scale of 0 (best) - 100 (worst) across the United Sates.
Sale history
| Date | Event | Source | Price | % Change |
|---|---|---|---|---|
|
7/17/25
Jul 17, 2025
|
Coming Soon | REALTRACS | $2,500,000 | 49.3% (18.8% / YR) |
|
12/6/22
Dec 6, 2022
|
REALTRACS | $1,675,000 | ||
|
4/25/22
Apr 25, 2022
|
REALTRACS | $1,675,000 |


