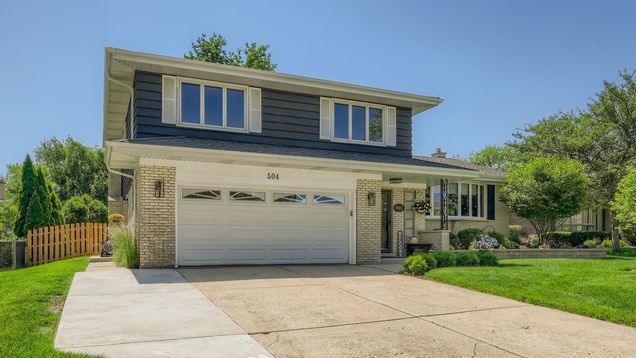504 Neal Court
Schaumburg, IL 60193
- 3 beds
- 3 baths
- 2,325 sqft
- 5,476 sqft lot
- $234 per sqft
- 1970 build
- – on site
More homes
You will love the quality of this home from the moment you walk in. This elegant floorplan offers a large foyer to great your quests. Step up to large living room with a updated bay window. The beautifully updated kitchen. and dining area has been completely reworked to offer a large eating area, bar area and a 10x 4 island and breakfast bar. The eating area also offers a large bay window to brighten your day. Or relax in the three season room directly off the kitchen. Relax in the spacious family room with a gas log fireplace and heated floors. Upstairs you will find a generous master bedroom suite with walk-in closet and fully updated bath. There are two additional bedrooms and an additional updated bath. This home has been updated with rich wood floors and trims throughout. Updated blind in Pella and Anderson windows. Six panel solid oak doors. Perfect for summer enjoyment, the fully fenced back yard offers a deck and patio. Please see brochure in additional information for so many additional features. Walking distance to September Fest, Art Fair, Prairie Center for the Arts & Summer Breeze Concerts. The beautiful Municipal grounds w/scenic pond & Art Walk. Meineke Recreation Center, swimming pool w/water slide & Olympic-size diving well, sled hill. basketball & tennis courts. Spring Valley Nature Sanctuary. Award winning Schools: Michael Collins Elementary School, Robert Frost Junior High School, & District 211 J B Conant High school. Woodfield, library, shopping, expressways & train station


Last checked:
As a licensed real estate brokerage, Estately has access to the same database professional Realtors use: the Multiple Listing Service (or MLS). That means we can display all the properties listed by other member brokerages of the local Association of Realtors—unless the seller has requested that the listing not be published or marketed online.
The MLS is widely considered to be the most authoritative, up-to-date, accurate, and complete source of real estate for-sale in the USA.
Estately updates this data as quickly as possible and shares as much information with our users as allowed by local rules. Estately can also email you updates when new homes come on the market that match your search, change price, or go under contract.
Checking…
•
Last updated Apr 7, 2025
•
MLS# 11436003 —
The Building
-
Year Built:1970
-
Rebuilt:No
-
New Construction:false
-
Model:SCOTTSVALE
-
Roof:Asphalt
-
Basement:Partial
-
Foundation Details:Concrete Perimeter
-
Exterior Features:Deck, Patio, Storms/Screens
-
Disability Access:No
-
Other Equipment:Humidifier, CO Detectors, Ceiling Fan(s), Sump Pump
-
Living Area Source:Assessor
Interior
-
Room Type:Breakfast Room, Office, Recreation Room, Walk In Closet, Sun Room, Foyer
-
Rooms Total:9
-
Interior Features:Hardwood Floors, Heated Floors, Walk-In Closet(s)
-
Door Features:Storm Door(s),Pocket Door(s),6 Panel Door(s),Sliding Glass Door(s)
-
Fireplaces Total:1
-
Fireplace Features:Gas Log, Gas Starter
-
Fireplace Location:Family Room
-
Laundry Features:In Unit
Room Dimensions
-
Living Area:2325
Location
-
Directions:Weathersfield Way E of Roselle or W of Plum Grove RD To Neal Court N
-
Location:8079
-
Location:15694
The Property
-
Parcel Number:07261070130000
-
Property Type:Residential
-
Location:A
-
Lot Features:Cul-De-Sac
-
Lot Size Dimensions:74X120X74X117
-
Lot Size Source:County Records
-
Rural:N
-
Waterfront:false
Listing Agent
- Contact info:
- Agent phone:
- (847) 977-2914
- Office phone:
- (847) 985-7050
Taxes
-
Tax Year:2020
-
Tax Annual Amount:8275.13
Beds
-
Bedrooms Total:3
-
Bedrooms Possible:3
Baths
-
Baths:3
-
Full Baths:2
-
Half Baths:1
The Listing
-
Short Sale:Not Applicable
-
Special Listing Conditions:None
Heating & Cooling
-
Heating:Natural Gas
-
Cooling:Central Air
Utilities
-
Sewer:Public Sewer, Sewer-Storm
-
Electric:Circuit Breakers
-
Water Source:Lake Michigan
Appliances
-
Appliances:Double Oven, Microwave, Dishwasher, Refrigerator, Washer, Dryer, Disposal, Stainless Steel Appliance(s), Wine Refrigerator, Cooktop
Schools
-
Elementary School:Michael Collins Elementary Schoo
-
Elementary School District:54
-
Middle Or Junior School:Robert Frost Junior High School
-
Middle Or Junior School District:54
-
High School:J B Conant High School
-
High School District:211
The Community
-
Subdivision Name:Lancer Park
-
Community Features:Park, Pool, Tennis Court(s), Lake, Curbs, Sidewalks, Street Lights, Street Paved
-
Association Fee Includes:None
-
Association Fee Frequency:Not Applicable
-
Master Assoc Fee Frequency:Not Required
Soundscore™
Provided by HowLoud
Soundscore is an overall score that accounts for traffic, airport activity, and local sources. A Soundscore rating is a number between 50 (very loud) and 100 (very quiet).
Air Pollution Index
Provided by ClearlyEnergy
The air pollution index is calculated by county or urban area using the past three years data. The index ranks the county or urban area on a scale of 0 (best) - 100 (worst) across the United Sates.
Sale history
| Date | Event | Source | Price | % Change |
|---|---|---|---|---|
|
8/31/22
Aug 31, 2022
|
Sold | MRED | $545,000 | -0.9% |
|
7/5/22
Jul 5, 2022
|
Sold Subject To Contingencies | MRED | $550,000 | |
|
6/15/22
Jun 15, 2022
|
Listed / Active | MRED | $550,000 |


































