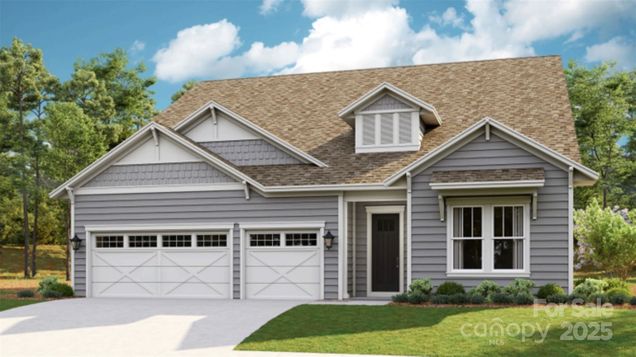5031 Belle Mont Farm Avenue
Monroe, NC 28110
Map
- 3 beds
- 3 baths
- 2,803 sqft
- 6,970 sqft lot
- $270 per sqft
- 2025 build
- – on site
**NEW CONSTRUCTION** Model photos used for reference. Experience effortless living in this well-appointed Paige floorplan offering 3-bedrooms, 3-bath, Study, and Sunroom, ideally situated near the future Community Garden and just around the corner from the Amenity Center in a vibrant Active Adult Community. The bright, open layout includes both a Sunroom and Lanai for versatile indoor-outdoor enjoyment, with a 4’ extension in the Owner’s Suite and Sunroom for extra space. Tile walk-in showers in the Owner’s and Third Bathrooms provide a spa-like touch, while Shaw EVP flooring flows throughout for seamless, low-maintenance design. The Third Bedroom features a relocated entry door, creating a private ensuite for guests. At the heart of the home, the CHEF Kitchen Package boasts CAFÉ appliances, upgraded cabinetry, and quartz countertops, blending functionality with style in generous living areas built for comfort and entertaining.

Last checked:
As a licensed real estate brokerage, Estately has access to the same database professional Realtors use: the Multiple Listing Service (or MLS). That means we can display all the properties listed by other member brokerages of the local Association of Realtors—unless the seller has requested that the listing not be published or marketed online.
The MLS is widely considered to be the most authoritative, up-to-date, accurate, and complete source of real estate for-sale in the USA.
Estately updates this data as quickly as possible and shares as much information with our users as allowed by local rules. Estately can also email you updates when new homes come on the market that match your search, change price, or go under contract.
Checking…
•
Last updated Jul 18, 2025
•
MLS# 4283106 —
The Building
-
Year Built:2025
-
New Construction:true
-
Construction Type:Site Built
-
Subtype:Single Family Residence
-
Proposed Completion Date:2025-10-14
-
Construction Materials:Fiber Cement
-
Builder Name:Kolter Homes
-
Builder Model:Paige
-
Architectural Style:Transitional
-
Foundation Details:Slab
-
Levels:One
-
Basement:false
-
Patio And Porch Features:Covered, Patio
-
Above Grade Finished Area:2803
Interior
-
Features:Entrance Foyer, Kitchen Island, Open Floorplan, Pantry, Walk-In Closet(s), Walk-In Pantry, Wet Bar
-
Flooring:Laminate, Tile, Other - See Remarks
-
Living Area:2803
-
Fireplace:false
Location
-
Directions:From 485: Take Exit 57: Providence Rd/16. Travel South on Providence Rd/16. Turn left onto Weddington Rd/84. Travels about 6 miles, take a right onto Potters Rd at Wesley Chapel Elementary School. Travel 1.5 miles and the community is on your right.
-
Latitude:34.986727
-
Longitude:-80.663278
The Property
-
Type:Residential
-
Lot Size Area:0.16
-
Lot Size Units:Acres
-
Zoning Specification:PH3
-
Road Responsibility:Private Maintained Road
-
Road Surface Type:Concrete, Paved
Listing Agent
- Contact info:
- Agent phone:
- (843) 693-2939
- Office phone:
- (980) 228-9044
Taxes
-
Parcel Number:06027680
Beds
-
Bedrooms Total:3
-
Bedroom Main:3
Baths
-
Baths:3
-
Full Baths:3
-
Full Baths Main:3
The Listing
-
Special Listing Conditions:None
Heating & Cooling
-
Heating:Natural Gas
-
Cooling:Central Air, Electric
Utilities
-
Sewer:Public Sewer
-
Water Source:City
Appliances
-
Appliances:Dishwasher, Disposal, Microwave, Oven, Tankless Water Heater
-
Laundry Features:Laundry Room, Main Level
Schools
-
Elementary School:Unspecified
-
Middle School:Unspecified
-
High School:Unspecified
The Community
-
Subdivision Name:Cresswind at Wesley Chapel
-
Complex Name:Cresswind at Wesley Chapel
-
Community Features:Fifty Five and Older, Clubhouse, Fitness Center, Gated, Sidewalks, Street Lights, Tennis Court(s)
-
Association Name:FirstService Residential
-
Association Fee:$249
-
Association Fee Paid:Monthly
-
Proposed Special Assessment:No
-
HOA Subject To:Required
-
Senior Community:true
-
Development Status:Under Construction
Parking
-
Parking Features:Driveway, Attached Garage
-
Garage:true
-
Garage Spaces:3
-
Main Level Garage:Yes
-
Carport:false
-
Open Parking:false
Monthly cost estimate

Asking price
$757,965
| Expense | Monthly cost |
|---|---|
|
Mortgage
This calculator is intended for planning and education purposes only. It relies on assumptions and information provided by you regarding your goals, expectations and financial situation, and should not be used as your sole source of information. The output of the tool is not a loan offer or solicitation, nor is it financial or legal advice. |
$4,058
|
| Taxes | N/A |
| Insurance | $208 |
| HOA fees | $249 |
| Utilities | $159 See report |
| Total | $4,674/mo.* |
| *This is an estimate |
Air Pollution Index
Provided by ClearlyEnergy
The air pollution index is calculated by county or urban area using the past three years data. The index ranks the county or urban area on a scale of 0 (best) - 100 (worst) across the United Sates.
Sale history
| Date | Event | Source | Price | % Change |
|---|---|---|---|---|
|
7/18/25
Jul 18, 2025
|
Listed / Active | CMLS | $757,965 |

















































