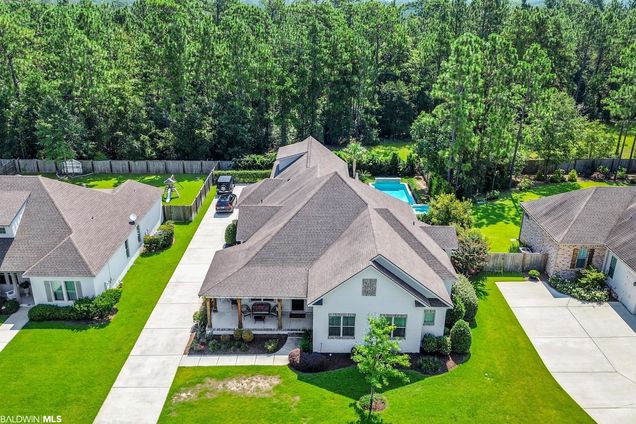503 Boulder Creek Avenue
Fairhope, AL 36532
Map
- 4 beds
- 4 baths
- 3,060 sqft
- 15,246 sqft lot
- $263 per sqft
- 2018 build
- – on site
More homes
Quality craftsmanship on this Reehlco custom home designed by Chatom Home Planning in most desirable Stone Creek subdivision. Attention to detail throughout and open floor plan with painted brick exterior with cypress columns. Wrap around front porch and huge covered porch on back overlooking lush landscaping and heated and chilled gunite pool with hot tub and travertine decking. 22 KW generator for whole house, screened porch, 10’ ceilings and 8’ doors and over-sized garage. Kitchen has center island and painted cabinetry, loads of hardwood flooring and tankless water heater. So many custom features inside and out. Gold Fortified. All Information provided is deemed reliable but not guaranteed. Buyer or buyer’s agent to verify all information.

Last checked:
As a licensed real estate brokerage, Estately has access to the same database professional Realtors use: the Multiple Listing Service (or MLS). That means we can display all the properties listed by other member brokerages of the local Association of Realtors—unless the seller has requested that the listing not be published or marketed online.
The MLS is widely considered to be the most authoritative, up-to-date, accurate, and complete source of real estate for-sale in the USA.
Estately updates this data as quickly as possible and shares as much information with our users as allowed by local rules. Estately can also email you updates when new homes come on the market that match your search, change price, or go under contract.
Checking…
•
Last updated Oct 23, 2024
•
MLS# 349518 —
The Building
-
Year Built:2018
-
New Construction:false
-
Construction Materials:Brick, Wood Frame, Fortified-Gold
-
Architectural Style:Craftsman
-
Roof:Composition
-
Foundation Details:Slab
-
Stories:1
-
Levels:One and One Half
-
Exterior Features:Irrigation Sprinkler, Termite Contract
-
Window Features:Double Pane Windows
-
Patio And Porch Features:Covered, Rear Porch, Front Porch
-
Security Features:Smoke Detector(s)
-
Direction Faces:West
-
Building Area Total:3060
-
Building Area Units:Square Feet
-
Building Area Source:Builder
Interior
-
Interior Features:Breakfast Bar, Bonus Room, Family Room, Ceiling Fan(s), High Ceilings
-
Flooring:Tile, Wood
-
Kitchen Level:Main
-
Furnished:Unfurnished
-
Dining Room Features:Breakfast Area-Kitchen, Lvg/Dng/Ktchn Combo
-
Dining Room Level:Main
-
Family Room Level:Main
-
Fireplace:true
-
Fireplaces Total:1
-
Fireplace Features:Family Room, Gas Log
-
Laundry Features:Main Level, Inside
Room Dimensions
-
Living Area:3060
-
Living Area Units:Square Feet
-
Living Area Source:Builder
-
Kitchen Area:252
-
Kitchen Length:18
-
Kitchen Width:14
-
Dining Room Area:260
-
Dining Room Length:20
-
Dining Room Width:13
-
Family Room Area:324
-
Family Room Length:18
-
Family Room Width:18
-
Master Bedroom Area:285
-
Master Bedroom Length:19
-
Master Bedroom Width:15
-
Bedroom 2 Area:154
-
Bedroom 2 Length:14
-
Bedroom 3 Length:1
-
Bedroom 2 Width:11
-
Bedroom 4 Length:13
-
Bedroom 3 Area:411
-
Bedroom 3 Width:411
-
Bedroom 4 Area:156
-
Bedroom 4 Width:12
Financial & Terms
-
Ownership:Whole/Full
-
Possession:Negotiable
Location
-
Directions:Highway 181 south from Fairhope Avenue and left into Stone Creek and follow back to Boulder Creek Avenue.
-
Cross Street:Stone Creek Blvd.
The Property
-
Property Type:Residential
-
Property Subtype:Craftsman
-
Property Attached:false
-
Property Condition:Resale
-
Zoning Description:Single Family Residence,Within Corp Limits
-
Parcel Number:4607260000002.202
-
Lot Size Area:15246
-
Lot Features:Less than 1 acre, Level, Few Trees, Subdivision
-
Lot Size Acres:0.35
-
Lot Size SqFt:15246
-
Lot Size Dimensions:90 x 160
-
Lot Size Units:Square Feet
-
Fencing:Fenced
-
View:true
-
View:Western View
-
Water Source:Public
-
Waterfront:false
-
Waterfront Features:No Waterfront
Listing Agent
- Contact info:
- Agent phone:
- (251) 454-2111
- Office phone:
- (251) 990-6622
Taxes
-
Tax Annual Amount:3167
-
Tax Legal Description:90' X 160.5' LOT 106 STONE CREEK PHASE 3 SLIDE 2556-C LYING IN THE CITY OF FAIRHOPE SEC 26-T6S-R2E (
-
Tax Lot:Lot 106 Ph 3
-
Tax Block:Lot 106 Ph 3
Beds
-
Bedrooms Total:4
-
Bedroom 2 Level:Main
-
Bedroom 3 Level:Main
-
Bedroom 4 Level:Main
-
Master Bedroom Level:Main
-
Master Bedroom Features:1st Floor Primary, Walk-In Closet(s)
Baths
-
Total Baths:3.5
-
Total Baths:4
-
Full Baths:3
-
Half Baths:1
-
Master Bath Features:Double Vanity, Soaking Tub, Separate Shower
The Listing
-
Home Warranty:false
Heating & Cooling
-
Heating:Heat Pump
-
Heating:true
-
Cooling:Heat Pump, Ceiling Fan(s)
-
Cooling:true
Utilities
-
Utilities:Natural Gas Connected, Underground Utilities, Water Heater-Tankless, Fairhope Utilities
-
Gas:Gas-Natural
-
Electric:Baldwin EMC, Generator Built In
-
Sewer:Public Sewer
-
Green Energy Efficient:Insulation
Appliances
-
Appliances:Dishwasher, Disposal, Dryer, Microwave, Gas Range, Refrigerator, Washer, Tankless Water Heater
Schools
-
Elementary School:J. Larry Newton
-
Middle Or Junior School:Fairhope Middle
-
High School:Fairhope High
The Community
-
Subdivision Name:Stone Creek
-
Community Features:Pool - Outdoor, Tennis Court(s)
-
Association:true
-
Association Fee:1300
-
Association Fee Frequency:Annually
-
Association Fee Includes:Association Management, Common Area Insurance, Maintenance Grounds, Taxes-Common Area, Clubhouse, Pool
-
Pool Features:Community, In Ground, Association
-
Pool Private:true
-
Subdivision:AL
Parking
-
Garage:true
-
Attached Garage:true
-
Carport:false
-
Parking Features:Attached, Double Garage, Side Entrance, Automatic Garage Door
-
Covered Spaces:2
Air Pollution Index
Provided by ClearlyEnergy
The air pollution index is calculated by county or urban area using the past three years data. The index ranks the county or urban area on a scale of 0 (best) - 100 (worst) across the United Sates.
Sale history
| Date | Event | Source | Price | % Change |
|---|---|---|---|---|
|
8/21/23
Aug 21, 2023
|
Sold | BCAR | $806,000 |



















































