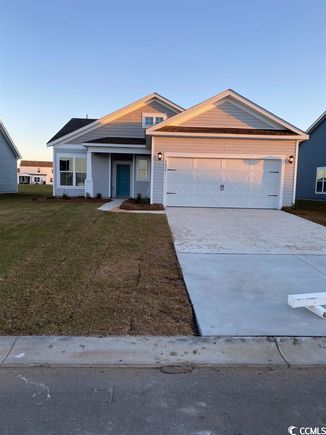5024 Vinesia Dr.
Myrtle Beach, SC 29579
Map
- 3 beds
- 2 baths
- 1,620 sqft
- 7,405 sqft lot
- $215 per sqft
- 2023 build
- – on site
More homes
This residence has been uniquely tailored to buyers' preferences, allowing them to choose upgrades and colors. The Camden floor plan, featuring 3 bedrooms and 2 baths, provides a spacious and personalized living space. With a build time estimated at 5-7 months, this home is designed to meet the buyer's specific desires. Experience our EnergyStar homes' enhanced features, superior insulation, and Tyvek house wrap, ensuring energy efficiency and comfort. Situated in a prime location close to shopping and dining, this home offers convenience and style. As part of a thriving community, residents can enjoy various amenities, including a pool, clubhouse, exercise room, playground, and more. This premier location provides a comfortable living experience and access to different recreational and leisure options. Come and explore the possibilities of your personalized and energy-efficient home today!

Last checked:
As a licensed real estate brokerage, Estately has access to the same database professional Realtors use: the Multiple Listing Service (or MLS). That means we can display all the properties listed by other member brokerages of the local Association of Realtors—unless the seller has requested that the listing not be published or marketed online.
The MLS is widely considered to be the most authoritative, up-to-date, accurate, and complete source of real estate for-sale in the USA.
Estately updates this data as quickly as possible and shares as much information with our users as allowed by local rules. Estately can also email you updates when new homes come on the market that match your search, change price, or go under contract.
Checking…
•
Last updated Feb 7, 2025
•
MLS# 2307734 —
The Building
-
Year Built:2023
-
Architectural Style:Ranch
-
Building Area Total:2223.0
Interior
-
Furnished:Unfurnished
Room Dimensions
-
Living Area:1620.0
-
Living Area Source:Plans
Financial & Terms
-
Lease Considered:false
Location
-
Directions:From Hwy 501/17 Bypass Interchange 1-Take Hwy 501 North towards Conway for 2 Miles 2-Exit Right at Dick Scobee/Forestbrook Rd3-Stay Right onto Dick Scobee Rd for .5 Mile 4-Dick Scobee Rd will turn into Bella vita Blvd From Conway 1-Follow Hwy 501StowardsMyrtle Beach 2-Take the Hwy 31 exit towards Georgetown/North Myrtle Beach/Forestbrook Rd 3-Keep Left at the fork and follow signs for Forestbrook/Dick Scobee Rd 4-Keep Left and continue following signs for Dick Scobee Rd 5-Go under Hwy 501overpass staying on Dick Scobee Rd 6-Dick Scobee Rd will become Bella vita Blvd in .5 mile, pass the mailboxes then make next left on Brescia St
-
Latitude:33.73411993
-
Longitude:-78.92503759
The Property
-
Property Type:Residential
-
Property Subtype:Detached
-
Property Subtype Additional:Detached
-
Property Condition:NeverOccupied
-
Lot Size Acres:0.17
-
Lot Size Source:Plans
-
Parcel Number:41812040085
-
Zoning:res
Listing Agent
- Contact info:
- Agent phone:
- (843) 267-6769
- Office phone:
- (843) 839-2767
Beds
-
Bedrooms Total:3
Baths
-
Full Baths:2
The Listing
-
Home Warranty:true
Schools
-
Elementary School:River Oaks Elementary
-
Middle Or Junior School:Ocean Bay Middle School
-
High School:Carolina Forest High School
The Community
-
Subdivision Name:Bella Vita
-
Association:true
-
Association Fee Frequency:Monthly
-
Association Fee:93.0
Parking
-
Parking Features:Attached,Garage,TwoCarGarage
-
Parking Total:4.0
-
Garage:true
-
Garage Spaces:2.0
-
Attached Garage:true
Walk Score®
Provided by WalkScore® Inc.
Walk Score is the most well-known measure of walkability for any address. It is based on the distance to a variety of nearby services and pedestrian friendliness. Walk Scores range from 0 (Car-Dependent) to 100 (Walker’s Paradise).
Soundscore™
Provided by HowLoud
Soundscore is an overall score that accounts for traffic, airport activity, and local sources. A Soundscore rating is a number between 50 (very loud) and 100 (very quiet).
Air Pollution Index
Provided by ClearlyEnergy
The air pollution index is calculated by county or urban area using the past three years data. The index ranks the county or urban area on a scale of 0 (best) - 100 (worst) across the United Sates.
Max Internet Speed
Provided by BroadbandNow®
View a full reportThis is the maximum advertised internet speed available for this home. Under 10 Mbps is in the slower range, and anything above 30 Mbps is considered fast. For heavier internet users, some plans allow for more than 100 Mbps.
Sale history
| Date | Event | Source | Price | % Change |
|---|---|---|---|---|
|
11/27/23
Nov 27, 2023
|
Sold | CCAR | $349,520 | |
|
5/31/23
May 31, 2023
|
Sold Subject To Contingencies | CCAR | $349,520 |













