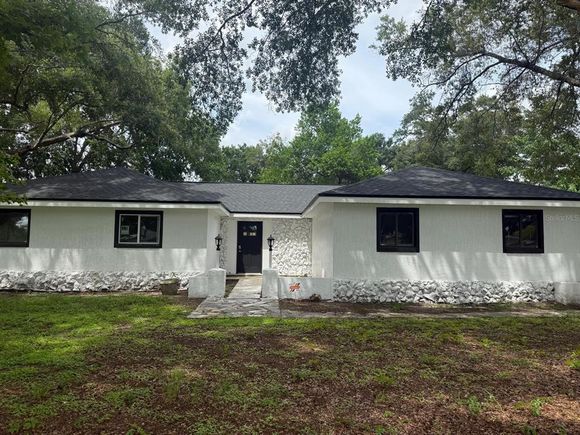5021 NE 4th Street
Ocala, FL 34470
Map
- 3 beds
- 2 baths
- 1,730 sqft
- 14,810 sqft lot
- $179 per sqft
- 1982 build
- – on site
One or more photo(s) has been virtually staged. Welcome to this beautifully maintained 1,730 sqft. home featuring 3 spacious bedrooms, 2 full bathrooms, and a versatile flex space perfect for a home office, playroom, or art room, and a big two-car garage. The layout offers a comfortable flow between the living room, dining area, and kitchen—ideal for both everyday living and entertaining. Natural light fills the home, highlighting its functional design and warm atmosphere. This home provides the space and flexibility to suit your lifestyle. This fully remodeled home is ready for its new owner! It features a new roof, a brand-new air conditioning system, and a water heater. Surrounded by beautiful trees, the home stays naturally cool and inviting. Located just minutes from Downtown Ocala, you’ll enjoy easy access to shopping, dining, and entertainment. Best of all, there’s no HOA and no CDD—giving you more freedom and fewer restrictions. Ocala is not only a welcoming place for families, but it also offers many options for someone who is looking for a place to relax. Ocala offers natural beauty, a vibrant cultural scene, and a strong equestrian community. You’ll find museums, parks, entertainment centers, golf courses, and a variety of outdoor activities. Silver Springs State Park is just 5 minutes from the home, and it’s also close to Juniper Springs and Tuscawilla Park. Did I mention that the home sits on a corner with a 0.33-acre lot? Don't miss this house, come and see it today!

Last checked:
As a licensed real estate brokerage, Estately has access to the same database professional Realtors use: the Multiple Listing Service (or MLS). That means we can display all the properties listed by other member brokerages of the local Association of Realtors—unless the seller has requested that the listing not be published or marketed online.
The MLS is widely considered to be the most authoritative, up-to-date, accurate, and complete source of real estate for-sale in the USA.
Estately updates this data as quickly as possible and shares as much information with our users as allowed by local rules. Estately can also email you updates when new homes come on the market that match your search, change price, or go under contract.
Checking…
•
Last updated Jul 19, 2025
•
MLS# S5131162 —
The Building
-
Year Built:1982
-
New Construction:false
-
Construction Materials:Block
-
Levels:One
-
Roof:Shingle
-
Foundation Details:Block
-
Building Area Total:2404
-
Building Area Units:Square Feet
-
Building Area Source:Public Records
Interior
-
Interior Features:Ceiling Fan(s)
-
Flooring:Luxury Vinyl
-
Fireplace:false
Room Dimensions
-
Living Area:1730
-
Living Area Units:Square Feet
-
Living Area Source:Public Records
Location
-
Directions:from 40 go south on NE 36th go East on Seventh then right on NE 51st Ave then left on 4th Property on left!
-
Latitude:29.191128
-
Longitude:-82.064819
-
Coordinates:-82.064819, 29.191128
The Property
-
Parcel Number:2742005013
-
Property Type:Residential
-
Property Subtype:Single Family Residence
-
Lot Size Acres:0.34
-
Lot Size Area:14810
-
Lot Size SqFt:14810
-
Lot Size Units:Square Feet
-
Total Acres:1/4 to less than 1/2
-
Zoning:R1
-
Direction Faces:Northeast
-
View:false
-
Exterior Features:Private Mailbox
-
Water Source:None
-
Road Surface Type:Asphalt
-
Flood Zone Code:X
-
Flood Zone Panel:12083C0529E
-
Additional Parcels:false
-
Homestead:false
-
Land Lease:false
Listing Agent
- Contact info:
- Agent phone:
- (321) 945-2434
- Office phone:
- (321) 945-2434
Taxes
-
Tax Year:2024
-
Tax Lot:13
-
Tax Block:5
-
Tax Legal Description:SEC 13 TWP 15 RGE 22 PLAT BOOK K PAGE 040 LEONARDO ESTATES BLK 5 LOT 13
-
Tax Book Number:K-040LEONARD
-
Tax Annual Amount:$1,180
Beds
-
Bedrooms Total:3
Baths
-
Total Baths:2
-
Total Baths:2
-
Full Baths:2
The Listing
-
Virtual Tour URL Unbranded:https://www.propertypanorama.com/instaview/stellar/S5131162
-
Special Listing Conditions:None
Heating & Cooling
-
Heating:Central
-
Heating:true
-
Cooling:Central Air
-
Cooling:true
Utilities
-
Utilities:Cable Available
-
Sewer:Septic Tank
Appliances
-
Appliances:Convection Oven
-
Laundry Features:In Garage
Schools
-
Elementary School:Ward-Highlands Elem. School
-
Middle Or Junior School:Fort King Middle School
-
High School:Vanguard High School
The Community
-
Subdivision Name:LEONARDO ESTATE
-
Senior Community:false
-
Waterview:false
-
Water Access:false
-
Waterfront:false
-
Pool Private:false
-
Association:false
-
Ownership:Fee Simple
Parking
-
Garage:true
-
Attached Garage:true
-
Garage Spaces:2
-
Carport:false
-
Covered Spaces:2
Monthly cost estimate

Asking price
$310,000
| Expense | Monthly cost |
|---|---|
|
Mortgage
This calculator is intended for planning and education purposes only. It relies on assumptions and information provided by you regarding your goals, expectations and financial situation, and should not be used as your sole source of information. The output of the tool is not a loan offer or solicitation, nor is it financial or legal advice. |
$1,659
|
| Taxes | $98 |
| Insurance | $85 |
| Utilities | $170 See report |
| Total | $2,012/mo.* |
| *This is an estimate |
Soundscore™
Provided by HowLoud
Soundscore is an overall score that accounts for traffic, airport activity, and local sources. A Soundscore rating is a number between 50 (very loud) and 100 (very quiet).
Air Pollution Index
Provided by ClearlyEnergy
The air pollution index is calculated by county or urban area using the past three years data. The index ranks the county or urban area on a scale of 0 (best) - 100 (worst) across the United Sates.
Sale history
| Date | Event | Source | Price | % Change |
|---|---|---|---|---|
|
7/18/25
Jul 18, 2025
|
Listed / Active | STELLAR_MLS | $310,000 |



































