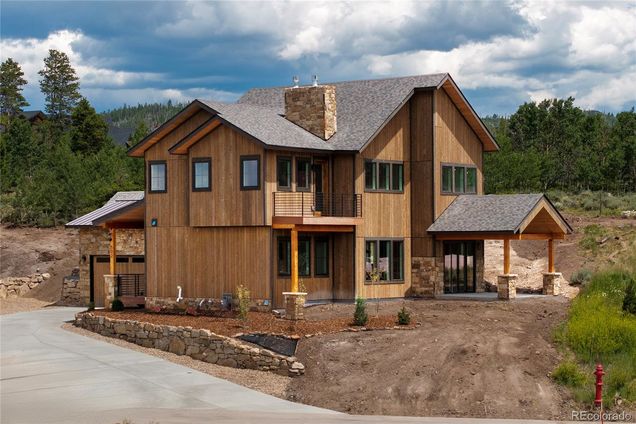502 Upper Ranch View Road
Granby, CO 80446
Map
- 4 beds
- 3 baths
- 2,744 sqft
- 14,374 sqft lot
- $676 per sqft
- 2025 build
- – on site
This Mountain Chic home is all about the views ! With windows strategically located throughout the house, where ever you look there are views of Granby Ranch Ski slopes and the great outdoors. Located in Granby Ranch this two story newly constructed custom home will catch your heart with warmth and functionality. Inviding open floor plan, white oak hardwood floors on the main floor, vaulted ceilings make the home feel grand and bright. Luxurious finishes are showcased throughout. Grand fireplace makes the living room cozy and inviting ready for winter days and night. Masterpiece kitchen is filled with lots of cabinets, countertop space and a huge granite island. Stainless steel appliances and a gas range create functionality and elegance. Lots of closets throughout. This 4 bedroom 3 bath and loft home has it all. Lets not forget about the main floor bedroom and impressive mudroom and laundry room which also includes a dog shower. A balcony of the master suite is an added feature to a room which also has a fireplace. 220 volt hook up in the garage. A must see home in a great Granby Ranch neighborhood.

Last checked:
As a licensed real estate brokerage, Estately has access to the same database professional Realtors use: the Multiple Listing Service (or MLS). That means we can display all the properties listed by other member brokerages of the local Association of Realtors—unless the seller has requested that the listing not be published or marketed online.
The MLS is widely considered to be the most authoritative, up-to-date, accurate, and complete source of real estate for-sale in the USA.
Estately updates this data as quickly as possible and shares as much information with our users as allowed by local rules. Estately can also email you updates when new homes come on the market that match your search, change price, or go under contract.
Checking…
•
Last updated Jul 17, 2025
•
MLS# 8938045 —
This home is listed in more than one place. See it here.
The Building
-
Year Built:2025
-
Construction Materials:Frame, Stone, Wood Siding
-
Building Area Total:3887
-
Building Area Source:Plans
-
Structure Type:House
-
Roof:Shingle, Metal
-
Foundation Details:Concrete Perimeter
-
Levels:Two
-
Basement:false
-
Architectural Style:Mountain Contemporary
-
Common Walls:No Common Walls
-
Entry Location:Stairs
-
Entry Level:1
-
Exterior Features:Balcony, Lighting
-
Patio And Porch Features:Covered, Deck, Front Porch
-
Window Features:Double Pane Windows
-
Security Features:Carbon Monoxide Detector(s), Smoke Detector(s)
-
Above Grade Finished Area:2744
-
Number Of Units Total:1
-
Property Attached:false
Interior
-
Interior Features:Breakfast Bar, Eat-in Kitchen, High Ceilings, Kitchen Island, Open Floorplan, Primary Suite, Smoke Free, Stone Counters, Vaulted Ceiling(s), Walk-In Closet(s)
-
Flooring:Carpet, Wood
-
Fireplaces Total:2
-
Fireplace Features:Gas, Living Room, Primary Bedroom
-
Laundry Features:Sink, In Unit
Room Dimensions
-
Living Area:2744
Financial & Terms
-
Ownership:Individual
-
Possession:Closing/DOD
Location
-
Latitude:40.05107114
-
Longitude:-105.8946376
The Property
-
Property Type:Residential
-
Property Subtype:Single Family Residence
-
Parcel Number:145116127035
-
Property Condition:New Construction
-
Lot Features:Landscaped, Near Ski Area, Rolling Slope, Sloped
-
Lot Size Area:0.33
-
Lot Size Acres:0.33
-
Lot Size SqFt:14,374 Sqft
-
Lot Size Units:Acres
-
Exclusions:Sellers personal property.
-
View:Mountain(s), Ski Area, Valley
-
Fencing:None
-
Horse:false
-
Road Responsibility:Public Maintained Road
-
Road Frontage Type:Public
-
Road Surface Type:Paved
Listing Agent
- Contact info:
- Agent phone:
- (720) 227-1829
- Office phone:
- (303) 858-8100
Taxes
-
Tax Year:2024
-
Tax Annual Amount:$4,113
Beds
-
Bedrooms Total:4
-
Main Level Bedrooms:1
-
Upper Level Bedrooms:3
Baths
-
Total Baths:3
-
Full Baths:1
-
Three Quarter Baths:2
-
Main Level Baths:1
-
Upper Level Baths:2
The Listing
-
Home Warranty:true
Heating & Cooling
-
Heating:Forced Air
-
Cooling:None
Utilities
-
Utilities:Cable Available, Electricity Connected, Natural Gas Connected
-
Electric:110V, 220 Volts
-
Sewer:Public Sewer
-
Water Included:Yes
-
Water Source:Public
Appliances
-
Appliances:Dishwasher, Disposal, Microwave, Oven, Range Hood, Refrigerator, Tankless Water Heater
Schools
-
Elementary School:Granby
-
Elementary School District:East Grand 2
-
Middle Or Junior School:East Grand
-
Middle Or Junior School District:East Grand 2
-
High School:Middle Park
-
High School District:East Grand 2
The Community
-
Subdivision Name:Granby Ranch
-
Association Amenities:Pool
-
Association:true
-
Association Name:Master Home Owners Association of Silvercreek
-
Association Fee:$293
-
Association Fee Frequency:Annually
-
Association Fee Annual:$293
-
Association Fee Total Annual:$3,396.80
-
Association Fee Includes:Road Maintenance
-
Association Fee 2:$775.95
-
Association Fee 2 Frequency:Quarterly
-
Association Fee 2 Annual:$3,103.80
-
Senior Community:false
-
Pets Allowed:Cats OK, Dogs OK
Parking
-
Parking Total:2
-
Parking Features:220 Volts, Concrete, Finished Garage, Insulated Garage, Oversized, Oversized Door
-
Attached Garage:true
-
Garage Spaces:2
Monthly cost estimate

Asking price
$1,855,000
| Expense | Monthly cost |
|---|---|
|
Mortgage
This calculator is intended for planning and education purposes only. It relies on assumptions and information provided by you regarding your goals, expectations and financial situation, and should not be used as your sole source of information. The output of the tool is not a loan offer or solicitation, nor is it financial or legal advice. |
$9,932
|
| Taxes | $342 |
| Insurance | $865 |
| HOA fees | $24 |
| Utilities | $138 See report |
| Total | $11,301/mo.* |
| *This is an estimate |
Air Pollution Index
Provided by ClearlyEnergy
The air pollution index is calculated by county or urban area using the past three years data. The index ranks the county or urban area on a scale of 0 (best) - 100 (worst) across the United Sates.


















































