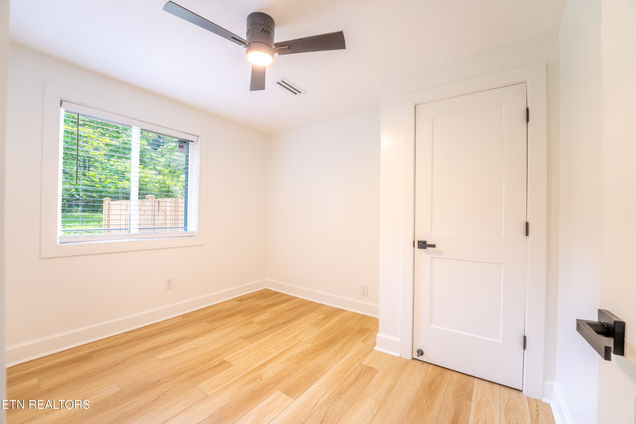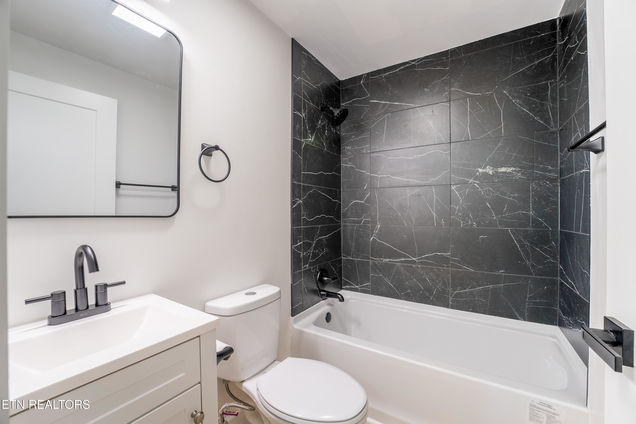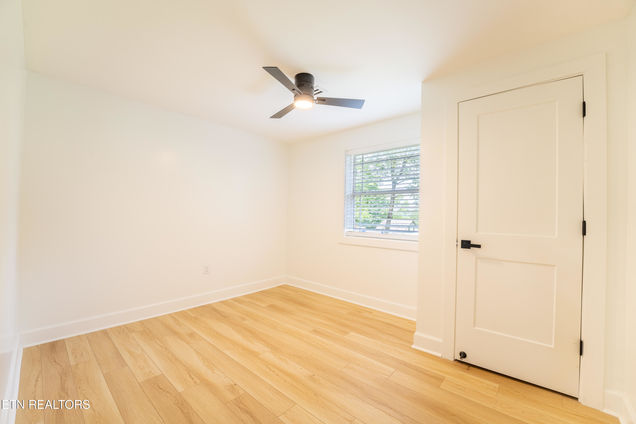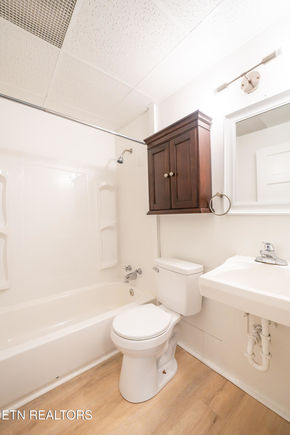502 Hayworth Drive
Knoxville, TN 37920
Map
- – beds
- – baths
- 1,600 sqft
- $237 per sqft
- 1950 build
- – on site
🏡 Fully Renovated Duplex - 502 Hayworth Drive, Knoxville, TN 📍 Investment Opportunity | Live-in or Lease | Prime Location Welcome to 502 Hayworth Drive - a beautifully renovated duplex in the heart of Knoxville offering the perfect blend of modern comfort and income potential. Whether you're looking to house hack, grow your rental portfolio, or provide multigenerational living, this property checks all the boxes. ✨ Property Highlights: Fully renovated inside and out - turnkey and move-in ready Two separate units, each with 2 bedrooms and 1 bathroom. New HVAC units! Brand new kitchens featuring modern cabinetry, updated countertops, and stainless steel appliances Updated bathrooms with stylish finishes Fresh flooring, paint, lighting, and fixtures throughout Off-street parking and a spacious backyard. Located just minutes from [UT campus, Downtown Knoxville, I-40] 💡 Live in one side and rent the other, or lease both units for reliable, long-term income. With quality renovations and a fantastic location, this duplex is a smart move in today's market. 📞 Don't miss this opportunity—schedule your showing today!

Last checked:
As a licensed real estate brokerage, Estately has access to the same database professional Realtors use: the Multiple Listing Service (or MLS). That means we can display all the properties listed by other member brokerages of the local Association of Realtors—unless the seller has requested that the listing not be published or marketed online.
The MLS is widely considered to be the most authoritative, up-to-date, accurate, and complete source of real estate for-sale in the USA.
Estately updates this data as quickly as possible and shares as much information with our users as allowed by local rules. Estately can also email you updates when new homes come on the market that match your search, change price, or go under contract.
Checking…
•
Last updated Jun 9, 2025
•
MLS# 1303109 —
The Building
-
Year Built:1950
-
New Construction:No
-
Construction Materials:Block, Frame
-
Architectural Style:None
-
Direction Faces:None
-
Roof:Metal
-
Stories:None
-
Stories Total:None
-
Basement:None
-
Basement:No
-
Exterior Features:Windows - Vinyl
-
Security Features:Smoke Detector
-
Accessibility Features:None
-
Building Area Total:1600.0
Interior
-
Levels:None
-
Rooms Total:None
-
Flooring:Laminate
-
Fireplace:No
-
Fireplaces Total:None
-
Fireplace Features:None
-
Laundry Features:None
Room Dimensions
-
Living Area:None
-
Living Area Units:None
-
Living Area Source:None
Financial & Terms
-
Listing Terms:VA Loan, New Loan, FHA, Cash, Conventional
-
Possession:None
-
Lease Term:None
-
Tenant Pays:Tenant Pays All Util
Location
-
Directions:Head southeast on US-441 S/Henley St toward W Hill Ave Continue to follow US-441 S Pass by Pizza Hut (on the right in 0.7 mi) 1.1 mi Turn left onto Woodlawn Pike 0.9 mi Turn left onto Galbraith School Rd 0.4 mi Turn right onto Taylor Rd 276 ft Turn left onto Busbee Rd 0.2 mi Turn right onto Hayworth Dr Destination will be on the left 308 ft 502 Hayworth Dr, Knoxville, TN 37920
The Property
-
Parcel Number:109OH016
-
Property Type:Multi-Family
-
Property Subtype:None
-
Lot Features:None
-
Lot Size Dimensions:110 X 137 X IRR
-
Lot Size Source:None
-
Zoning:None
-
Zoning Description:None
-
Current Use:None
-
Possible Use:None
-
Topography:None
-
View:None
-
Fencing:Fence - Chain
-
Waterfront:No
-
Water Body Name:None
-
Frontage Type:None
-
Road Frontage Type:None
-
Property Attached:No
Listing Agent
- Contact info:
- Office phone:
- (865) 947-5000
Taxes
-
Tax Annual Amount:1734.61
Beds
-
Bedrooms Total:None
Baths
-
Full Baths:None
-
Three Quarter Baths:None
-
Half Baths:None
-
Partial Baths:None
-
Quarter Baths:None
The Listing
-
Virtual Tour URL Branded:None
Heating & Cooling
-
Heating:Central, Natural Gas, Electric
-
Heating:true
-
Cooling:Central Cooling, Ceiling Fan(s)
-
Cooling:true
Utilities
-
Electric:None
-
Sewer:None
-
Water Source:None
Appliances
-
Appliances:Dishwasher, Microwave, Range, Refrigerator, Self Cleaning Oven
-
Microwave:true
-
Dishwasher:true
-
Refrigerator:true
Schools
-
Elementary School District:None
-
Middle Or Junior School District:None
The Community
-
Park Name:None
-
Senior Community:No
-
Community Features:None
-
Pool Private:No
-
Spa Features:None
-
Association:No
-
Association Fee:None
-
Association Fee Includes:None
-
Association Fee Frequency:None
-
Association Amenities:None
Parking
-
Attached Garage:No
-
Garage Spaces:8.0
-
Carport Spaces:None
-
Parking Total:None
Walk Score®
Provided by WalkScore® Inc.
Walk Score is the most well-known measure of walkability for any address. It is based on the distance to a variety of nearby services and pedestrian friendliness. Walk Scores range from 0 (Car-Dependent) to 100 (Walker’s Paradise).
Bike Score®
Provided by WalkScore® Inc.
Bike Score evaluates a location's bikeability. It is calculated by measuring bike infrastructure, hills, destinations and road connectivity, and the number of bike commuters. Bike Scores range from 0 (Somewhat Bikeable) to 100 (Biker’s Paradise).
Transit Score®
Provided by WalkScore® Inc.
Transit Score measures a location's access to public transit. It is based on nearby transit routes frequency, type of route (bus, rail, etc.), and distance to the nearest stop on the route. Transit Scores range from 0 (Minimal Transit) to 100 (Rider’s Paradise).
Soundscore™
Provided by HowLoud
Soundscore is an overall score that accounts for traffic, airport activity, and local sources. A Soundscore rating is a number between 50 (very loud) and 100 (very quiet).
Sale history
| Date | Event | Source | Price | % Change |
|---|---|---|---|---|
|
6/9/25
Jun 9, 2025
|
Pending | KAARMLS | $379,900 | |
|
6/2/25
Jun 2, 2025
|
Listed / Active | KAARMLS | $379,900 |
















































