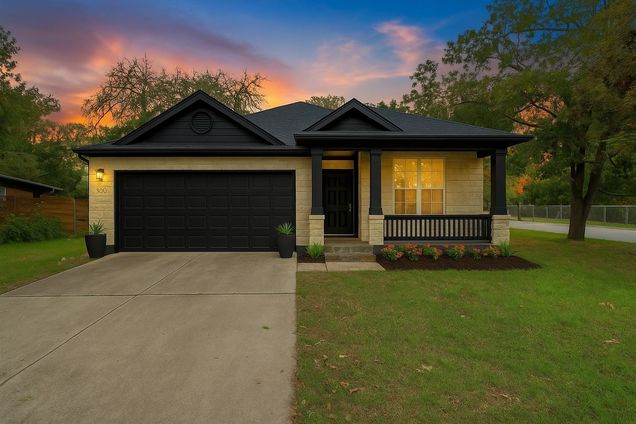5010 N Fresco Drive Dr
Austin, TX 78731
Map
- 3 beds
- 2 baths
- 2,000 sqft
- 12,240 sqft lot
- $499 per sqft
- 2012 build
- – on site
A central Austin home that offers space, convenience, and endless potential. 5010 N Fresco sits just TEN minutes from Downtown, in a pocket of Austin that still feels like a true neighborhood—tree-lined streets, an easy walk or bike ride to local coffee shops, markets, and Burnet Road’s restaurants and culture, with quick Mopac access when you need it. The home itself was built in 2012, designed to be more energy-efficient and lower-maintenance than the charming midcentury homes nearby. Recently refreshed, it feels bright and welcoming with hardwood and tile floors throughout, freshly updated kitchen finishes and appliances, and thoughtful touches like new LED lighting, ceiling fans, and hardware. The layout is practical and flexible. The kitchen flows naturally into the main living area, making it easy to gather, while the front dining room can just as easily become a home office or playroom. The primary suite is tucked away for privacy and now features a completely reimagined bathroom with a freestanding soaking tub, marble shower, and generous walk-in closet. What really sets this property apart is the oversized corner lot. There’s room for everything—gardening, a playscape, outdoor entertaining, even space to add an accessory dwelling unit for guests, extended family, or rental income. The fenced yard already has tiled, covered patios in the front and back, but there’s still plenty of blank canvas to make it your own. New roof (2023) and freeze-resistant PEX plumbing give added peace of mind, while the location keeps you connected to everything Austin has to offer. To help you imagine the possibilities, we’ve included digital renderings that showcase different furniture layouts, an updated exterior paint scheme, and even a concept for an ADU—showing just how versatile both the home and lot can be.

Last checked:
As a licensed real estate brokerage, Estately has access to the same database professional Realtors use: the Multiple Listing Service (or MLS). That means we can display all the properties listed by other member brokerages of the local Association of Realtors—unless the seller has requested that the listing not be published or marketed online.
The MLS is widely considered to be the most authoritative, up-to-date, accurate, and complete source of real estate for-sale in the USA.
Estately updates this data as quickly as possible and shares as much information with our users as allowed by local rules. Estately can also email you updates when new homes come on the market that match your search, change price, or go under contract.
Checking…
•
Last updated Jul 18, 2025
•
MLS# 4201440 —
The Building
-
Year Built:2012
-
New Construction:false
-
Roof:Composition
-
Foundation:Slab
-
Exterior Features:Partial Gutters
-
Accessibility Features:None
-
Patio And Porch Features:Covered
-
Window Features:Blinds
-
Levels:One
-
Direction Faces:East
-
Builder Name:David Weekley
-
Habitable Residence:false
Interior
-
Interior Features:Breakfast Bar
-
Living:1
-
Dining:2
-
Flooring:Tile
-
Laundry Location:Inside
Room Dimensions
-
Living Area:2000
-
Living Area Source:Owner
Financial & Terms
-
Possession:Immediate
-
Restrictions:None
Location
-
Latitude:30.32849381
-
Longitude:-97.75142117
-
Directions:Heading north on Mopac from downtown, exit for 45th Street. Right on W 45th. Left on Bull Creek Rd. Left on W Fresco. Follow around and it will turn into N Fresco. Home on left at corner of W Fresco & Hancock.
The Property
-
Property Type:Residential
-
Subtype:Single Family Residence
-
Parcel Number:5010NFresco
-
Property Condition:Updated/Remodeled
-
Other Structures:Outbuilding
-
Lot Features:Back Yard
-
Lot Size Acres:0.281
-
Lot Size Area:0 Sqft
-
Lot Size SqFt:12,240 Sqft
-
SqFt Total:1,839 Sqft
-
View:Neighborhood
-
Waterfront:false
-
Waterfront Features:None
-
Horse:false
-
Additional Parcels:false
-
Fencing:Wood
-
FEMA Flood Plain:No
Listing Agent
- Contact info:
- Agent phone:
- (903) 641-3154
- Office phone:
- (512) 764-3667
Taxes
-
Tax Annual Amount:$16,492
Beds
-
Bedrooms Total:3
-
Main Level Bedrooms:3
Baths
-
Total Baths:2
-
Total Baths:2
-
Full Baths:2
The Listing
-
Special Listing Conditions:Standard
-
Listing Terms:Cash
-
Occupant Type:Vacant
Heating & Cooling
-
Heating:Central
-
Cooling:Ceiling Fan(s)
Utilities
-
Utilities:Electricity Available
-
Sewer:Public Sewer
-
Water Source:Public
-
Electric On Property:true
Appliances
-
Appliances:Dishwasher
Schools
-
Elementary School:Highland Park
-
Elementary School District:Austin ISD
-
Middle School:Lamar (Austin ISD)
-
Middle School District:Austin ISD
-
High School:McCallum
-
High School District:Austin ISD
The Community
-
Subdivision Name:Highland Village Sec 02 Pt 04
-
Community Features:None
-
Pool Private:false
-
Pool Features:None
Parking
-
Parking Features:Attached
-
Garage:true
-
Attached Garage:true
-
Garage Spaces:2
-
Covered Spaces:2
Monthly cost estimate

Asking price
$998,888
| Expense | Monthly cost |
|---|---|
|
Mortgage
This calculator is intended for planning and education purposes only. It relies on assumptions and information provided by you regarding your goals, expectations and financial situation, and should not be used as your sole source of information. The output of the tool is not a loan offer or solicitation, nor is it financial or legal advice. |
$5,348
|
| Taxes | $1,374 |
| Insurance | $274 |
| Utilities | $158 See report |
| Total | $7,154/mo.* |
| *This is an estimate |
Soundscore™
Provided by HowLoud
Soundscore is an overall score that accounts for traffic, airport activity, and local sources. A Soundscore rating is a number between 50 (very loud) and 100 (very quiet).
Air Pollution Index
Provided by ClearlyEnergy
The air pollution index is calculated by county or urban area using the past three years data. The index ranks the county or urban area on a scale of 0 (best) - 100 (worst) across the United Sates.






































