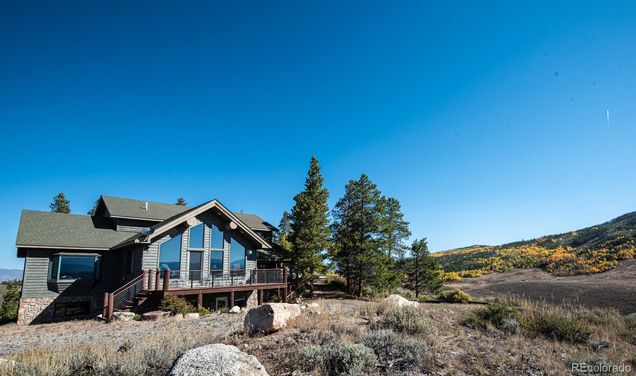500 South Ridge Road
Granby, CO 80446
- 4 beds
- 4 baths
- 4,144 sqft
- ~15 acre lot
- $384 per sqft
- 1999 build
- – on site
More homes
Welcome to this stunning home with views that will leave you in awe. A house that provides the privacy and seclusion you desire while still conveniently located near everything that defines adventure. It will quickly become your sanctuary. On the main level, you will find a primary bedroom with remodeled bathroom, a large walk-in closet, and views from every window. A long hallway with multiple closets leads to the main living area, a sizable laundry room, and a powder room for guests. Featuring a bedroom with an ensuite upstairs, a spacious bedroom and bathroom, a flex space excellent for an office, art studio, or workout room with stunning views, and a large open loft overlooking the main living area. The home layout is perfect for entertaining, with plenty of room to host gatherings inside and outside. Spend time with friends on the back deck while enjoying panoramic views of the Continental Divide, Winter Park Ski Area, to Cottonwood Pass. Host a dinner party inside with seating up to 14. The recently updated kitchen offers an induction cooktop, stainless appliances, and a huge walk-in pantry off the convenient mud room. Take advantage of the substantial, walk-out basement ready for your creative touch. The space doesn't stop there. There is another bonus space and a large storage room with access outside to the back of the property. This comfortable home is on 15 peaceful acres with natural vegetation, featuring a three-car attached garage and an additional three-car detached garage, with plenty of room for toys and outdoor gear. The property's location ensures privacy at the end of a 700-foot driveway while being convenient to town and a quick drive to the lakes, golf courses, and endless recreation. If you love entertaining or enjoy peaceful, never-ending views, this is the one for you.

Last checked:
As a licensed real estate brokerage, Estately has access to the same database professional Realtors use: the Multiple Listing Service (or MLS). That means we can display all the properties listed by other member brokerages of the local Association of Realtors—unless the seller has requested that the listing not be published or marketed online.
The MLS is widely considered to be the most authoritative, up-to-date, accurate, and complete source of real estate for-sale in the USA.
Estately updates this data as quickly as possible and shares as much information with our users as allowed by local rules. Estately can also email you updates when new homes come on the market that match your search, change price, or go under contract.
Checking…
•
Last updated Jan 13, 2024
•
MLS# 6936506 —
The Building
-
Year Built:1999
-
Construction Materials:Frame, Wood Siding
-
Building Area Total:6616
-
Building Area Source:Public Records
-
Structure Type:House
-
Roof:Architecural Shingle
-
Foundation Details:Slab
-
Levels:Three Or More
-
Basement:true
-
Architectural Style:Modular
-
Exterior Features:Private Yard
-
Patio And Porch Features:Deck, Front Porch
-
Security Features:Carbon Monoxide Detector(s), Smoke Detector(s)
-
Above Grade Finished Area:4144
Interior
-
Interior Features:Ceiling Fan(s), Eat-in Kitchen, Granite Counters, High Ceilings, Open Floorplan, Pantry, Primary Suite, Utility Sink, Vaulted Ceiling(s), Walk-In Closet(s)
-
Furnished:Partially
-
Flooring:Tile, Vinyl
-
Fireplaces Total:1
-
Fireplace Features:Living Room
Room Dimensions
-
Living Area:4144
Financial & Terms
-
Ownership:Individual
-
Possession:Negotiable
Location
-
Latitude:40.01891464
-
Longitude:-105.92308577
The Property
-
Property Type:Residential
-
Property Subtype:Single Family Residence
-
Parcel Number:R302115
-
Property Condition:Updated/Remodeled
-
Lot Features:Mountainous, Near Ski Area, Secluded
-
Lot Size Area:15.42
-
Lot Size Acres:15.42
-
Lot Size SqFt:671,695 Sqft
-
Lot Size Units:Acres
-
Exclusions:Please contact the agent for a complete list.
-
View:Mountain(s), Ski Area
-
Fencing:None
-
Road Responsibility:Private Maintained Road
-
Road Frontage Type:Private Road
-
Road Surface Type:Dirt
Listing Agent
- Contact info:
- Agent phone:
- (720) 220-5217
- Office phone:
- (970) 726-5700
Taxes
-
Tax Year:2022
-
Tax Annual Amount:$3,206
Beds
-
Bedrooms Total:4
-
Main Level Bedrooms:1
-
Upper Level Bedrooms:3
Baths
-
Total Baths:4
-
Full Baths:3
-
Half Baths:1
-
Main Level Baths:2
-
Upper Level Baths:2
The Listing
-
Home Warranty:false
Heating & Cooling
-
Heating:Radiant
-
Cooling:None
Utilities
-
Sewer:Septic Tank
-
Well Type:Private
-
Water Included:Yes
-
Water Source:Well
Appliances
-
Appliances:Cooktop, Dishwasher, Disposal, Double Oven, Dryer, Refrigerator, Washer
Schools
-
Elementary School:Granby
-
Elementary School District:East Grand 2
-
Middle Or Junior School:East Grand
-
Middle Or Junior School District:East Grand 2
-
High School:Middle Park
-
High School District:East Grand 2
The Community
-
Subdivision Name:Grand Estates Subdivision Exemption
-
Association:true
-
Association Name:Silvercreek Master Association
-
Association Fee:$284
-
Association Fee Frequency:Annually
-
Association Fee Annual:$284
-
Association Fee Total Annual:$284
-
Senior Community:false
Parking
-
Parking Total:6
-
Parking Features:Driveway-Dirt, Storage, Tandem
-
Attached Garage:true
-
Garage Spaces:6
Walk Score®
Provided by WalkScore® Inc.
Walk Score is the most well-known measure of walkability for any address. It is based on the distance to a variety of nearby services and pedestrian friendliness. Walk Scores range from 0 (Car-Dependent) to 100 (Walker’s Paradise).
Air Pollution Index
Provided by ClearlyEnergy
The air pollution index is calculated by county or urban area using the past three years data. The index ranks the county or urban area on a scale of 0 (best) - 100 (worst) across the United Sates.









































