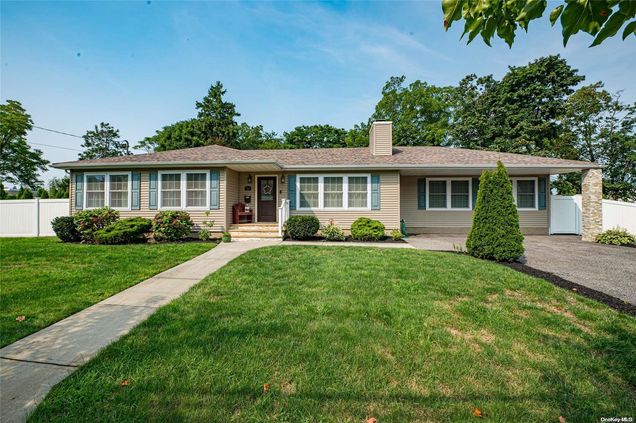50 Union Avenue
Islip, NY 11751
Map
- 4 beds
- 3 baths
- – sqft
- 10,019 sqft lot
- 1957 build
- – on site
More homes
Discover the epitome of luxurious living in this exquisite south of Montauk-style ranch in Islip! This home is designed to impress with its expansive open floor plan, featuring rich hardwood floors that flow seamlessly throughout. The gourmet kitchen is a culinary masterpiece, complete with gleaming granite countertops, stainless steel appliances, and a sliding glass door that opens to a serene backyard retreat. The elegant dining room and inviting living room, accentuated by a striking stone fireplace, create the perfect setting for both casual gatherings and sophisticated entertaining. This home offers four bedrooms and three beautifully appointed baths, including two primary suites. One of these suites is versatile enough to serve as a luxurious home office or a comfortable space for an extra room. The fully finished basement is a true entertainer's dream, boasting a spacious media area and a chic full bar that promises countless memorable gatherings. Step outside to your private paradise, where a sprawling 20x40 patio, a charming 10x10 pergola, and a pristine 16x27 inground saltwater pool, surrounded by elegant Cambridge pavers, await. The meticulously landscaped backyard is fully fenced, ensuring your ultimate privacy. Perfectly positioned near Islip's picturesque village, gourmet restaurants, a well-stocked library, Islip Beach, and the Long Island Rail Road, this home combines convenience with a touch of luxury. Move right in and start living the dream lifestyle you've always imagined!, Additional information: Appearance:Mint,Interior Features:Guest Quarters

Last checked:
As a licensed real estate brokerage, Estately has access to the same database professional Realtors use: the Multiple Listing Service (or MLS). That means we can display all the properties listed by other member brokerages of the local Association of Realtors—unless the seller has requested that the listing not be published or marketed online.
The MLS is widely considered to be the most authoritative, up-to-date, accurate, and complete source of real estate for-sale in the USA.
Estately updates this data as quickly as possible and shares as much information with our users as allowed by local rules. Estately can also email you updates when new homes come on the market that match your search, change price, or go under contract.
Checking…
•
Last updated Apr 21, 2025
•
MLS# L3573233 —
The Building
-
Year Built:1957
-
Basement:false
-
Architectural Style:Ranch
-
Construction Materials:Frame, Vinyl Siding
-
Patio And Porch Features:Patio, Porch
-
# of Total Units:1
-
Year Built Effective:2017
-
New Construction:false
-
Security Features:Security System
-
Attic:Partial
Interior
-
Levels:One
-
Total Rooms:10
-
Room Count:2
-
Interior Features:Cathedral Ceiling(s), Eat-in Kitchen, Granite Counters, Master Downstairs, Pantry, Formal Dining, First Floor Bedroom, Primary Bathroom
-
Fireplaces Total:1
-
Fireplace:true
-
Flooring:Hardwood
-
Additional Rooms:Home Office,Library/Den
-
Room Description:Open floor plan with living room, dining room, eat in kitchen, great room, 4 bedrooms and 3 bathrooms.||Full Finished basement. Laundry and utilities
-
# of Kitchens:1
Financial & Terms
-
Lease Considered:false
The Property
-
Fencing:Back Yard
-
Lot Features:Sprinklers In Front, Near Public Transit, Near School, Level
-
Parcel Number:0500-370-00-04-00-017-000
-
Property Type:Residential
-
Property Subtype:Single Family Residence
-
Lot Size SqFt:10,019 Sqft
-
Property Attached:false
-
Additional Parcels:No
-
Lot Size Dimensions:120.8x
-
Other Equipment:Dehumidifier
Listing Agent
- Contact info:
- Agent phone:
- (631) 661-5100
- Office phone:
- (631) 661-5100
Taxes
-
Tax Annual Amount:17440.2
-
Tax Lot:17
Beds
-
Total Bedrooms:4
Baths
-
Full Baths:3
-
Total Baths:3
Heating & Cooling
-
Heating:Oil, Forced Air
-
Cooling:Central Air
-
# of Heating Zones:2
Utilities
-
Water Source:Public
Appliances
-
Appliances:Dishwasher, Dryer, Microwave, Refrigerator, Washer, Oil Water Heater
Schools
-
High School:Islip High School
-
Elementary School:Maud S Sherwood Elementary School
-
High School District:Islip
-
Middle School:Islip Middle School
The Community
-
Association:false
-
Seasonal:No
-
Senior Community:false
-
Additional Fees:No
-
Pool Features:In Ground
-
Pool Private:true
-
Spa:false
Parking
-
Parking Features:Private, Driveway
Extra Units
-
Other Structures:Shed(s)
Soundscore™
Provided by HowLoud
Soundscore is an overall score that accounts for traffic, airport activity, and local sources. A Soundscore rating is a number between 50 (very loud) and 100 (very quiet).
Sale history
| Date | Event | Source | Price | % Change |
|---|---|---|---|---|
|
10/18/24
Oct 18, 2024
|
Sold | ONEKEY | $739,900 | 50.4% (7.3% / YR) |
|
11/27/17
Nov 27, 2017
|
ONEKEY | $492,000 | 134.3% (95.2% / YR) | |
|
6/30/16
Jun 30, 2016
|
ONEKEY | $210,000 |


