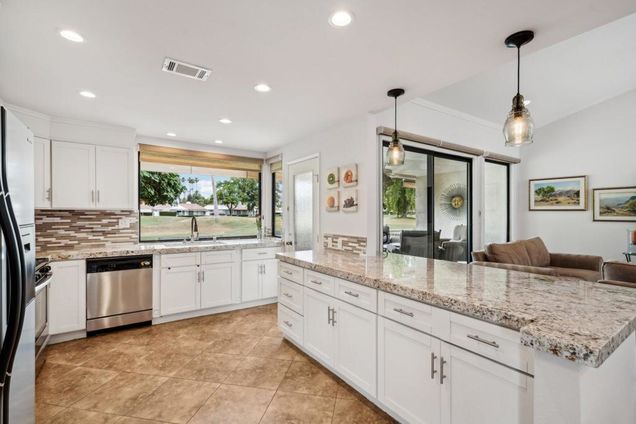50 El Toro Drive
Rancho Mirage, CA 92270
Map
- 3 beds
- 2 baths
- 1,693 sqft
- 1,693 sqft lot
- $372 per sqft
- 1978 build
- – on site
More homes
Welcome to this beautifully updated 3 bed, 2 bath 30 Plan offering 1,693 sqft of light-filled living space with sweeping western views of the fairway and mountains. The kitchen has been thoughtfully opened up and features white cabinetry and granite countertops in both the kitchen and bathrooms. The former atrium has been transformed into a versatile space--perfect as an office, bar, or cozy reading nook. This home is offered turnkey furnished, including the furnished extended patio overlooking a wide expanse of the 2nd hole on the North Course, complete with an automatic awning for shade and comfort. Just steps away from a community pool and spa, and part of a vibrant neighborhood with 26 pools and spas. HOA dues cover cable TV, internet, trash, landscaping, exterior painting, 24/7 security, and more. Enjoy around-the-clock access to the community fitness center for a one-time fee of just $25. Don't miss this incredible opportunity to own a move-in-ready home with views, space, and style!

Last checked:
As a licensed real estate brokerage, Estately has access to the same database professional Realtors use: the Multiple Listing Service (or MLS). That means we can display all the properties listed by other member brokerages of the local Association of Realtors—unless the seller has requested that the listing not be published or marketed online.
The MLS is widely considered to be the most authoritative, up-to-date, accurate, and complete source of real estate for-sale in the USA.
Estately updates this data as quickly as possible and shares as much information with our users as allowed by local rules. Estately can also email you updates when new homes come on the market that match your search, change price, or go under contract.
Checking…
•
Last updated Jul 15, 2025
•
MLS# 219130892DA —
The Building
-
Year Built:1978
-
Year Built Source:Assessor
-
New Construction:No
-
Construction Materials:Stucco
-
Roof:Foam, Tile
-
Foundation:Slab
-
Stories Total:1
-
Patio And Porch Features:Concrete
-
Patio:1
Interior
-
Features:Furnished
-
Levels:One
-
Kitchen Features:Remodeled Kitchen
-
Eating Area:Breakfast Counter / Bar, Dining Room
-
Door Features:Sliding Doors
-
Window Features:Skylight(s)
-
Flooring:Carpet, Tile
-
Room Type:Entry, Family Room
-
Living Area Source:Assessor
-
Fireplace:No
-
Laundry:Individual Room
-
Laundry:1
Room Dimensions
-
Living Area:1693.00
Financial & Terms
-
Disclosures:CC And R's, Homeowners Association
Location
-
Directions:From Bob Hope gate take Avenida Las Palmas to El Toro, make a left, follow road until you come to #50 on the left. Pool will be directly across the street. Cross Street: El Toro & Cartagena Way.
-
Latitude:33.74417700
-
Longitude:-116.39396700
The Property
-
Property Type:Residential
-
Subtype:Condominium
-
Lot Features:On Golf Course, Sprinkler System, Sprinklers Timer, Planned Unit Development
-
Lot Size Area:1693.0000
-
Lot Size Acres:0.0389
-
Lot Size SqFt:1693.00
-
Lot Size Source:Assessor
-
View:1
-
View:Golf Course, Mountain(s)
-
Sprinklers:Yes
-
Security Features:24 Hour Security, Gated Community
-
Property Attached:1
-
Land Lease:No
-
Lease Considered:No
Listing Agent
- Contact info:
- No listing contact info available
Beds
-
Total Bedrooms:3
Baths
-
Total Baths:2
-
Bathroom Features:Separate tub and shower, Shower
-
Full & Three Quarter Baths:2
-
Full Baths:1
-
Three Quarter Baths:1
The Listing
-
Special Listing Conditions:Standard
-
Parcel Number:682275012
Heating & Cooling
-
Heating:1
-
Heating:Forced Air, Natural Gas
-
Cooling:Yes
-
Cooling:Central Air
Utilities
-
Utilities:Cable Available
Appliances
-
Appliances:Water Line to Refrigerator, Refrigerator, Dishwasher
-
Included:Yes
The Community
-
Subdivision:Rancho Las Palmas C.
-
Subdivision:Rancho Las Palmas C.
-
Features:Golf
-
Inclusions:Turn-key Furnished per Seller's Inventory List including Golf Cart.
-
Association Amenities:Controlled Access, Pet Rules, Maintenance Grounds, Gym/Ex Room, Cable TV
-
Association:Rancho Las Palmas HOA
-
Association:Yes
-
Association Fee:$722
-
Association Fee 2:89.00
-
Association Fee Frequency:Monthly
-
Association Fee 2 Frequency:Monthly
-
Pool:Gunite, In Ground, Electric Heat, Community
-
Senior Community:No
-
Private Pool:Yes
-
Spa Features:Community, Heated, Gunite, In Ground
-
Assessments:No
Parking
-
Parking:Yes
-
Parking:Direct Garage Access, Driveway, Garage Door Opener
-
Parking Spaces:4.00
-
Attached Garage:Yes
-
Garage Spaces:2.00
-
Uncovered Spaces:2.00
Walk Score®
Provided by WalkScore® Inc.
Walk Score is the most well-known measure of walkability for any address. It is based on the distance to a variety of nearby services and pedestrian friendliness. Walk Scores range from 0 (Car-Dependent) to 100 (Walker’s Paradise).
Bike Score®
Provided by WalkScore® Inc.
Bike Score evaluates a location's bikeability. It is calculated by measuring bike infrastructure, hills, destinations and road connectivity, and the number of bike commuters. Bike Scores range from 0 (Somewhat Bikeable) to 100 (Biker’s Paradise).
Soundscore™
Provided by HowLoud
Soundscore is an overall score that accounts for traffic, airport activity, and local sources. A Soundscore rating is a number between 50 (very loud) and 100 (very quiet).
Air Pollution Index
Provided by ClearlyEnergy
The air pollution index is calculated by county or urban area using the past three years data. The index ranks the county or urban area on a scale of 0 (best) - 100 (worst) across the United Sates.
Max Internet Speed
Provided by BroadbandNow®
This is the maximum advertised internet speed available for this home. Under 10 Mbps is in the slower range, and anything above 30 Mbps is considered fast. For heavier internet users, some plans allow for more than 100 Mbps.
Sale history
| Date | Event | Source | Price | % Change |
|---|---|---|---|---|
|
7/11/25
Jul 11, 2025
|
Sold | CRMLS_CA | $630,000 | 0.2% |
|
6/23/25
Jun 23, 2025
|
Pending | CRMLS_CA | $629,000 | |
|
6/2/25
Jun 2, 2025
|
Listed / Active | CRMLS_CA | $629,000 |

















































