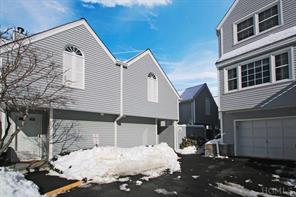5 Wilton Crescent Unit 5
Call Listing Agent, CT 06987
- 2 beds
- 3 baths
- 1,284 sqft
- $278 per sqft
- 1985 build
- – on site
More homes
Run, don't walk to this pristine Wilton Crest unit. Freshly painted with exceptional master suite: whirlpool tub, frameless shower surround, marble accents. Privately situated patio off kitchen area makes for great warm-weather dining. Deck off spacious living room with wood-burning fireplace. 2nd BR is also ensuite. Laundry in unit. New insulated garage door on heated garage. Great opportunity to live in Wilton!! Additional Information: ParkingFeatures:1 Car Attached,

Last checked:
As a licensed real estate brokerage, Estately has access to the same database professional Realtors use: the Multiple Listing Service (or MLS). That means we can display all the properties listed by other member brokerages of the local Association of Realtors—unless the seller has requested that the listing not be published or marketed online.
The MLS is widely considered to be the most authoritative, up-to-date, accurate, and complete source of real estate for-sale in the USA.
Estately updates this data as quickly as possible and shares as much information with our users as allowed by local rules. Estately can also email you updates when new homes come on the market that match your search, change price, or go under contract.
Checking…
•
Last updated Apr 15, 2025
•
MLS# H3404223 —
The Building
-
Stories:2
-
Year Built:1985
-
Basement:false
-
Architectural Style:Townhouse
-
Construction Materials:Wood Siding
-
Patio And Porch Features:Patio
-
Entry Level:1
-
Unit Number:5
-
Exterior Features:Balcony
-
Stories Total:1
Interior
-
Levels:Two
-
Living Area:1284
-
Total Rooms:5
-
Interior Features:Eat-in Kitchen, Formal Dining, Primary Bathroom, Walk-In Closet(s)
-
Fireplaces Total:1
-
Fireplace:true
The Property
-
Lot Features:Near Public Transit, Near Shops
-
Property Type:Residential
-
Property Subtype:Condominium
-
Property Attached:true
-
Sprinkler System:No
-
Additional Parcels:No
-
Waterfront:false
Listing Agent
- Contact info:
- Agent phone:
- (203) 733-3495
- Office phone:
- (203) 438-9494
Taxes
-
Tax Year:2014
-
Tax Source:Municipality
-
Tax Annual Amount:6806
Beds
-
Total Bedrooms:2
Baths
-
Full Baths:2
-
Half Baths:1
-
Total Baths:3
The Listing
Heating & Cooling
-
Heating:Hot Air, Oil
-
Cooling:Central Air
Appliances
-
Appliances:Dishwasher, Disposal, Dryer, Microwave, Refrigerator, Washer
Schools
-
High School:Contact Agent
-
Elementary School:Contact Agent
-
High School District:Contact Agent
-
Middle School:Call Listing Agent
The Community
-
Association:true
-
Seasonal:No
-
Senior Community:false
-
Additional Fees:No
-
Association Fee:423
-
Association Fee Frequency:Monthly
-
Pets Allowed:Call
Parking
-
Parking Features:Attached
-
Parking Total:1
Sale history
| Date | Event | Source | Price | % Change |
|---|---|---|---|---|
|
6/17/14
Jun 17, 2014
|
Sold | ONEKEY | $357,500 |

