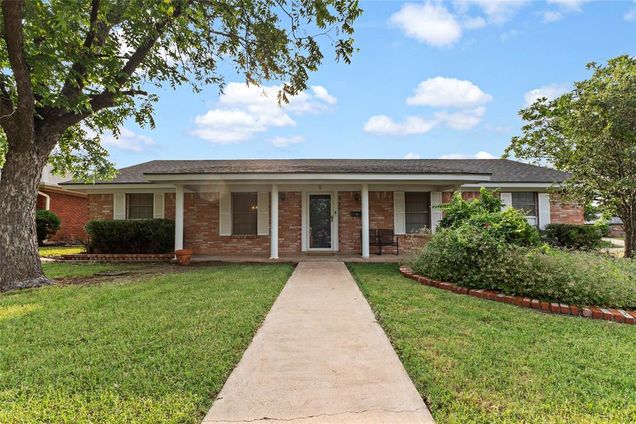5 Scott Place
Abilene, TX 79601
Map
- 3 beds
- 2 baths
- 1,764 sqft
- 10,802 sqft lot
- $127 per sqft
- 1973 build
- – on site
More homes
Nestled in desirable NE Abilene, this delightful home offers an ideal blend of comfort, convenience, and community. Featuring 3 bedrooms, 2 baths, and a spacious 2-car garage, this residence is perfectly positioned on a corner lot at the entrance of a cozy cul-de-sac. Its location provides quick access to Taylor Elementary, ACU, and Hendrick Hospital North campus, while also being just moments away from banking, shopping, and exercise facilities. The classic sidewalk leads to a west-facing front door, welcoming you into a space filled with natural light. Step inside to a clean and inviting interior that showcases a semi-open floor plan, perfect for both relaxing and entertaining. The home is adorned with stylish hard surface flooring throughout, providing both beauty and low maintenance in most living areas, while carpeting adds warmth and comfort to the bedrooms. The heart of the home boasts a seamless flow between the living room, dining area, and kitchen, making it an ideal setting for gatherings or simply enjoying day-to-day living. The exterior of this home is equally impressive, with a covered back porch that overlooks the fenced backyard. It's an idyllic spot for morning coffee as you watch the sunrise or for unwinding in the evening. For added convenience, the rear entry garage allows for discreet parking, with a driveway providing ample space between the alley and garage. Discover the perfect blend of community and connectivity in this charming Abilene home. Don't miss the opportunity to make it your own! Contact the listing agent today for more information and to schedule a private showing.

Last checked:
As a licensed real estate brokerage, Estately has access to the same database professional Realtors use: the Multiple Listing Service (or MLS). That means we can display all the properties listed by other member brokerages of the local Association of Realtors—unless the seller has requested that the listing not be published or marketed online.
The MLS is widely considered to be the most authoritative, up-to-date, accurate, and complete source of real estate for-sale in the USA.
Estately updates this data as quickly as possible and shares as much information with our users as allowed by local rules. Estately can also email you updates when new homes come on the market that match your search, change price, or go under contract.
Checking…
•
Last updated Jul 17, 2025
•
MLS# 20953806 —
The Building
-
Year Built:1973
-
Structural Style:Single Detached
-
Accessibility Features:No
-
Basement:No
-
Levels:One
-
Construction Materials:Frame, Wood
Interior
-
Interior Features:Cable TV Available, High Speed Internet Available
-
Fireplaces Total:1
-
Fireplace Features:Wood Burning
-
# of Dining Areas:2
-
# of Living Areas:2
Room Dimensions
-
Living Area:1764.00
Location
-
Directions:From EN 10th and Judge Ely:
-
Latitude:32.45823300
-
Longitude:-99.71094100
The Property
-
Property Type:Residential
-
Property Subtype:Single Family Residence
-
Property Attached:No
-
Parcel Number:67410
-
Lot Size:Less Than .5 Acre (not Zero)
-
Lot Size SqFt:10802.8800
-
Lot Size Acres:0.2480
-
Lot Size Area:0.2480
-
Lot Size Units:Acres
-
Will Subdivide:No
Listing Agent
- Contact info:
- No listing contact info available
Taxes
-
Tax Lot:15
-
Tax Block:7
-
Tax Legal Description:RADFORD HILLS SEC 4 ABL, BLOCK 7, LOT 15
Beds
-
Bedrooms Total:3
Baths
-
Total Baths:2.00
-
Total Baths:2
-
Full Baths:2
The Listing
Utilities
-
Utilities:Alley, Asphalt, City Sewer, City Water, Curbs
Appliances
-
Appliances:Dishwasher, Disposal, Electric Cooktop, Microwave, Double Oven
Schools
-
School District:Abilene ISD
-
Elementary School:Taylor
-
Elementary School Name:Taylor
-
Middle School Name:Craig
-
High School Name:Abilene
The Community
-
Subdivision Name:Radford Hills
-
Pool:No
-
Association Type:None
Parking
-
Garage:Yes
-
Attached Garage:Yes
-
Garage Spaces:2
-
Garage Length:19
-
Garage Width:19
-
Covered Spaces:2
-
Parking Features:Alley Access, Driveway, Garage, Garage Double Door
Walk Score®
Provided by WalkScore® Inc.
Walk Score is the most well-known measure of walkability for any address. It is based on the distance to a variety of nearby services and pedestrian friendliness. Walk Scores range from 0 (Car-Dependent) to 100 (Walker’s Paradise).
Bike Score®
Provided by WalkScore® Inc.
Bike Score evaluates a location's bikeability. It is calculated by measuring bike infrastructure, hills, destinations and road connectivity, and the number of bike commuters. Bike Scores range from 0 (Somewhat Bikeable) to 100 (Biker’s Paradise).
Soundscore™
Provided by HowLoud
Soundscore is an overall score that accounts for traffic, airport activity, and local sources. A Soundscore rating is a number between 50 (very loud) and 100 (very quiet).
Air Pollution Index
Provided by ClearlyEnergy
The air pollution index is calculated by county or urban area using the past three years data. The index ranks the county or urban area on a scale of 0 (best) - 100 (worst) across the United Sates.


