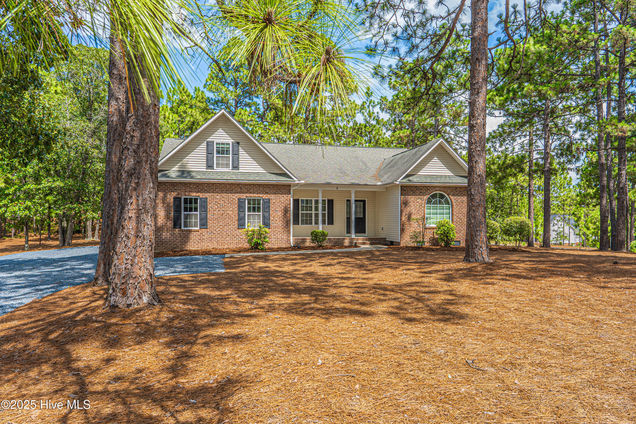5 Pine Glen Court
Foxfire Village, NC 27281
Map
- 3 beds
- 2 baths
- 2,230 sqft
- ~1/2 acre lot
- $196 per sqft
- 2009 build
- – on site
Welcome to your dream home - a beautifully crafted residence with curb appeal on a large, flat cul-de-sac lot in the heart of Foxfire Village East that is move-in ready.Step into timeless charm and modern function with sun-soaked living spaces, rich hardwood floors, and an open layout designed for effortless entertaining. The living room with a cozy gas fireplace flows seamlessly into a bright eat-in kitchen featuring a breakfast nook, pantry, and bar - with direct access to your private backyard patio for summer BBQs or morning coffee. The kitchen features include granite countertops, abundant countertops, and beautiful cabinets that make the kitchen shine. Primary Suite Retreat - Enjoy a spacious bedroom with a large walk-in closet and a spa-style en-suite bath with a double vanity, walk-in shower, and soaking tub.Bonus Room Flex Space - Need a home office, playroom, or media room? This home delivers with a versatile upstairs bonus room ready for your lifestyle.Other features include a side-entry 2-car garage plus extra outdoor parking and a clean exterior with new gravel drive. Zoned for Pinehurst schools - West Pine Elementary and West Pine Middle. Just minutes from The Village of Pinehurst, Camp Mackall, golf, shopping, and dining. Foxfire living includes pickleball courts and a 36 holes of championship golf. Seller is offering $3,500 in buyer concessions - use it however you choose: closing costs, upgrades, you name it.Schedule your showing today - homes like this don't last long, especially in a peaceful, well-kept community like this.

Last checked:
As a licensed real estate brokerage, Estately has access to the same database professional Realtors use: the Multiple Listing Service (or MLS). That means we can display all the properties listed by other member brokerages of the local Association of Realtors—unless the seller has requested that the listing not be published or marketed online.
The MLS is widely considered to be the most authoritative, up-to-date, accurate, and complete source of real estate for-sale in the USA.
Estately updates this data as quickly as possible and shares as much information with our users as allowed by local rules. Estately can also email you updates when new homes come on the market that match your search, change price, or go under contract.
Checking…
•
Last updated Jul 17, 2025
•
MLS# 100519642 —
The Building
-
Year Built:2009
-
Construction:Wood Frame
-
Construction Type:Stick Built
-
Roof:Architectural Shingle
-
Stories:1.0
-
Stories/Levels:One
-
Exterior Finish:Brick Veneer, Vinyl Siding
-
Foundation:Crawl Space
-
SqFt - Heated:2,230 Sqft
-
Patio and Porch Features:Covered, Patio
Interior
-
Interior Features:Blinds/Shades, Gas Log, Ceiling Fan(s)
-
# Rooms:8
-
Dining Room Type:Formal
-
Flooring:Carpet, Tile, Wood
-
Fireplace:1
-
Laundry Features:Hookup - Dryer, Laundry Room, Hookup - Washer
Financial & Terms
-
Terms:Cash, VA Loan, Conventional
Location
-
Directions to Property:Hoffman Road to Woodland Circle, Left onto Pine Ridge Road, Left onto Pine Glen Court..
-
Location Type:Mainland
-
City Limits:Yes
The Property
-
Property Type:A
-
Subtype:Single Family Residence
-
Lot Features:Cul-De-Sac
-
Lot Dimensions:122X168X197X140
-
Lot SqFt:24,510 Sqft
-
Waterfront:No
-
Zoning:RS-20
-
Acres Total:0.56
-
Fencing:None
-
Road Type/Frontage:Paved, Public (City/Cty/St)
Listing Agent
- Contact info:
- Agent phone:
- (910) 315-4660
- Office phone:
- (910) 315-4660
Taxes
-
Tax Year:2024
-
Property Taxes:$1,837
Beds
-
Bedrooms:3
Baths
-
Total Baths:2.00
-
Full Baths:2
Heating & Cooling
-
Heating:Heat Pump
-
Heated SqFt:2200 - 2399
-
Cooling:Heat Pump
Utilities
-
Utilities:Water Connected
-
Water Heater:Electric
-
Sewer:Septic Tank
Appliances
-
Appliances/Equipment:Built-In Microwave, Dishwasher, Refrigerator, Range
Schools
-
School District:Moore County Schools
The Community
-
Subdivision:Foxfire Village East
-
HOA:No
Parking
-
Garage & Parking: Total # Garage Spaces:2.00
-
Garage & Parking: Attached Garage Spaces:2.00
-
Parking Features:Garage Faces Side, Off Street, Gravel
Monthly cost estimate

Asking price
$438,000
| Expense | Monthly cost |
|---|---|
|
Mortgage
This calculator is intended for planning and education purposes only. It relies on assumptions and information provided by you regarding your goals, expectations and financial situation, and should not be used as your sole source of information. The output of the tool is not a loan offer or solicitation, nor is it financial or legal advice. |
$2,345
|
| Taxes | $153 |
| Insurance | $120 |
| Utilities | $149 See report |
| Total | $2,767/mo.* |
| *This is an estimate |
Air Pollution Index
Provided by ClearlyEnergy
The air pollution index is calculated by county or urban area using the past three years data. The index ranks the county or urban area on a scale of 0 (best) - 100 (worst) across the United Sates.
Sale history
| Date | Event | Source | Price | % Change |
|---|---|---|---|---|
|
7/17/25
Jul 17, 2025
|
Listed / Active | HIVE | $438,000 |












































