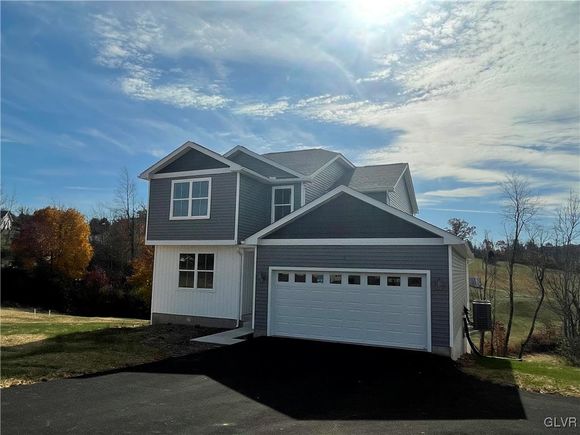5 Mooreland Lane
West Penn Township, PA 17960
Map
- 4 beds
- 3 baths
- 2,204 sqft
- ~1 acre lot
- $200 per sqft
- 2024 build
More homes
Take advantage of this newly built Willow Model home presented by 4 U Homes, offering an impressive blend of modern living and convenience. Tucked in the rolling hills of West Penn, this home boasts 2,200 square feet of thoughtfully designed space. The main floor features an open concept layout with a living room, dining space, and gourmet kitchen with ample pantry storage, soft-close cabinetry, and granite counters. A flex room can be used as a guest suite or home office. The main floor also includes a full bathroom, dedicated laundry room, and mudroom. Upstairs, you'll find three generously sized bedrooms, including the primary suite with a private ensuite bathroom and spacious walk-in closet. A bonus loft space on the second floor provides additional versatility for relaxation or entertainment. The home offers a full walk-out basement with ample space to customize and expand living areas to fit your family's unique needs. Enjoy the serene landscape from the covered rear porch and the convenience of an attached 2-car garage with direct interior access. This property provides a rare sense of tranquility while being just minutes from major routes and amenities. A 1-year new home warranty is included, with the option for extended warranty coverage up to 12 years at NO ADDITIONAL COST.

Last checked:
As a licensed real estate brokerage, Estately has access to the same database professional Realtors use: the Multiple Listing Service (or MLS). That means we can display all the properties listed by other member brokerages of the local Association of Realtors—unless the seller has requested that the listing not be published or marketed online.
The MLS is widely considered to be the most authoritative, up-to-date, accurate, and complete source of real estate for-sale in the USA.
Estately updates this data as quickly as possible and shares as much information with our users as allowed by local rules. Estately can also email you updates when new homes come on the market that match your search, change price, or go under contract.
Checking…
•
Last updated Jun 9, 2025
•
MLS# 750016 —
The Building
-
New Construction:true
-
Construction Materials:VinylSiding, WoodSiding
-
Year Built Details:New Construction
-
Architectural Style:Colonial
-
Year Built:2024
-
Roof:Asphalt,Fiberglass
-
Basement:WalkOutAccess
-
Building Area:Builder
-
Above Grade Finished Area:2204.0
-
Exterior Features:Porch
-
Patio And Porch Features:Covered,Porch
Interior
-
Interior Features:CathedralCeilings, DiningArea, HighCeilings, KitchenIsland, Loft, MudRoom, UtilityRoom, VaultedCeilings, WalkInClosets
-
Flooring:LuxuryVinyl, LuxuryVinylPlank
-
Living Area:2204.0
-
Living Area Source:Builder
-
Rooms Total:7
-
Laundry Features:MainLevel
Financial & Terms
-
Listing Terms:Cash,Conventional,FHA,UsdaLoan,VaLoan
-
Buyer Financing:Fha
-
Ownership Type:FeeSimple
-
Possession:ClosePlus30To45Days,Immediately,Negotiable
Location
-
Longitude:-75.875283
-
Latitude:40.746392
The Property
-
Property Type:Residential
-
Property Sub Type:Detached
-
Zoning:R
-
Property Condition:NewConstruction
-
Parcel Number:37-28-0006.000
-
Lot Features:CulDeSac, Views
-
Lot Size Acres:1.0
-
Lot Size Area:43560.0
-
Lot Size Square Feet:43,560 Sqft
-
Lot Size Units:SquareFeet
-
Lot Size Source:PublicRecords
-
View:Mountains,Valley
-
View:true
Listing Agent
- Contact info:
- Agent phone:
- (570) 421-2890
- Office phone:
- (570) 421-2890
Taxes
-
Tax Annual Amount:$233.45
Beds
-
Bedrooms Total:4
Baths
-
Bathrooms Full:3
-
Bathrooms Total:3
Heating & Cooling
-
Cooling:CentralAir
-
Cooling:true
-
Heating:Electric,ForcedAir,HeatPump
-
Heating:true
Utilities
-
Sewer:SepticTank
-
Water Source:Well
Appliances
-
Appliances:Dishwasher, ElectricOven, ElectricRange, ElectricWaterHeater, Microwave
Schools
-
Elementary School:West Penn
-
Middle School District:Tamaqua
-
High School District:Tamaqua
The Community
-
Subdivision Name:Not In Development
-
Senior Community:false
Parking
-
Parking Features:Attached, Driveway, Garage, OffStreet
-
Garage Spaces:6.0
-
Garage:true
-
Attached Garage:true
Walk Score®
Provided by WalkScore® Inc.
Walk Score is the most well-known measure of walkability for any address. It is based on the distance to a variety of nearby services and pedestrian friendliness. Walk Scores range from 0 (Car-Dependent) to 100 (Walker’s Paradise).
Bike Score®
Provided by WalkScore® Inc.
Bike Score evaluates a location's bikeability. It is calculated by measuring bike infrastructure, hills, destinations and road connectivity, and the number of bike commuters. Bike Scores range from 0 (Somewhat Bikeable) to 100 (Biker’s Paradise).
Air Pollution Index
Provided by ClearlyEnergy
The air pollution index is calculated by county or urban area using the past three years data. The index ranks the county or urban area on a scale of 0 (best) - 100 (worst) across the United Sates.
Sale history
| Date | Event | Source | Price | % Change |
|---|---|---|---|---|
|
5/16/25
May 16, 2025
|
Sold | GLVR | $442,000 |




































