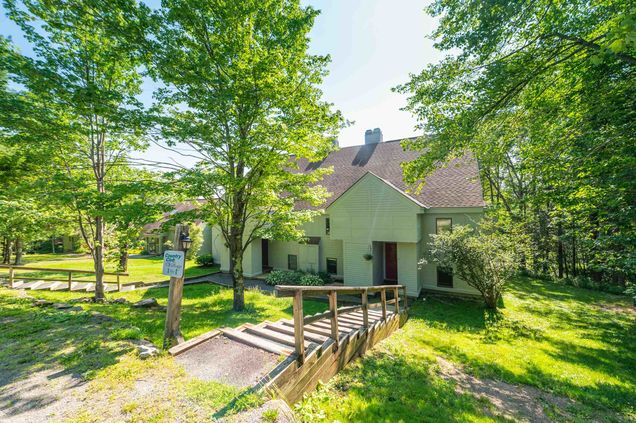5 First Unit 1
Wilmington, VT 05363
Map
- 2 beds
- 2 baths
- 1,000 sqft
- $305 per sqft
- 1988 build
- – on site
Lovely 2 bedroom condo as close as you can get to the 1st tee at the Haystack Golf Club, with winter views over the course to the mountains and sunsets beyond. This practical unit sits conveniently right on one of the best courses in New England, and a short drive from the village of Wilmington, nearby lakes, and Mount Snow and Hermitage Club ski resorts. Inside you are treated to an open concept living space large living and dining areas, wood burning fireplace with stone hearth, new vinyl plank flooring, large kitchen with breakfast bar, primary suite with walk in closet, full bath, stand up shower and soaking tub, guest bedroom with jack and jill bath, nice light throughout, and a covered rear porch to take in the views. There is also a ski locker for gear and ample parking. The Haystack restaurant is currently open year round for dinner, affording a convenient dining option. There is also easy upkeep thanks to community living with landscaping, snow removal, wood, trash service, and more. This one won't last long!

Last checked:
As a licensed real estate brokerage, Estately has access to the same database professional Realtors use: the Multiple Listing Service (or MLS). That means we can display all the properties listed by other member brokerages of the local Association of Realtors—unless the seller has requested that the listing not be published or marketed online.
The MLS is widely considered to be the most authoritative, up-to-date, accurate, and complete source of real estate for-sale in the USA.
Estately updates this data as quickly as possible and shares as much information with our users as allowed by local rules. Estately can also email you updates when new homes come on the market that match your search, change price, or go under contract.
Checking…
•
Last updated Jul 16, 2025
•
MLS# 5051833 —
The Building
-
Year Built:1988
-
Pre-Construction:No
-
Construction Status:Existing
-
Construction Materials:Wood Frame, Wood Exterior
-
Architectural Style:Townhouse
-
Roof:Shingle
-
Total Stories:3
-
Units Per Building:4
-
Approx SqFt Total:1000
-
Approx SqFt Total Finished:1,000 Sqft
-
Approx SqFt Finished Above Grade:1,000 Sqft
-
Approx SqFt Finished Below Grade:0 Sqft
-
Approx SqFt Unfinished Above Grade Source:Public Records
-
Approx SqFt Finished Building Source:Public Records
-
Approx SqFt Unfinished Building Source:Public Records
-
Approx SqFt Finished Above Grade Source:Public Records
-
Foundation Details:Concrete
Interior
-
Total Rooms:6
-
Flooring:Carpet, Tile, Wood
-
Room 1 Level:1
-
Room 2 Level:1
-
Room 3 Level:1
-
Room 10 Level:1
-
Room 11 Level:1
-
Room 1 Type:Kitchen
-
Room 2 Type:Dining Room
-
Room 3 Type:Living Room
-
Room 10 Type:Primary Bedroom
-
Room 11 Type:Bedroom
-
Rooms Level 1:Level 1: Bedroom, Level 1: Dining Room, Level 1: Kitchen, Level 1: Living Room, Level 1: Primary Bedroom
-
Interior Features:Wood Fireplace, 1 Fireplace, Living/Dining, Primary BR w/ BA, Natural Light, Natural Woodwork
Location
-
Directions:Condos are adjacent to the 1st Fairway at the Haystack Golf Club. Unit #1.
-
Latitude:42.898252719112840
-
Longitude:-72.888287898147581
The Property
-
Property Type:Condo
-
Property Class:Residential
-
Seasonal:No
-
Lot Features:Landscaped, Mountain View, View, Abuts Golf Course, Near Golf Course, Near Skiing
-
Zoning:Residential
-
Driveway:Gravel
-
Resort:Yes
-
Exterior Features:Deck, Covered Porch
Listing Agent
- Contact info:
- Office phone:
- (802) 464-8900
Taxes
-
Tax Year:2024
-
Taxes TBD:No
-
Tax - Gross Amount:$4,001
Beds
-
Total Bedrooms:2
Baths
-
Total Baths:2
-
Full Baths:2
The Listing
-
Price Per SqFt:305
-
Foreclosed/Bank-Owned/REO:No
Heating & Cooling
-
Heating:Propane, Baseboard, Hot Water
Utilities
-
Utilities:Cable Available
-
Sewer:Public
-
Electric:Circuit Breaker(s)
-
Water Source:Public
Appliances
-
Appliances:Dishwasher, Dryer, Refrigerator, Washer, Electric Stove, Water Heater off Boiler
The Community
-
Condo Name:Country Club
-
Association Amenities:Building Maintenance, Landscaping, Snow Removal, Trash Removal
-
Covenants:Yes
-
Fee:400
-
Fee Frequency:Monthly
Extra Units
-
Unit/Lot #:1
Monthly cost estimate

Asking price
$305,000
| Expense | Monthly cost |
|---|---|
|
Mortgage
This calculator is intended for planning and education purposes only. It relies on assumptions and information provided by you regarding your goals, expectations and financial situation, and should not be used as your sole source of information. The output of the tool is not a loan offer or solicitation, nor is it financial or legal advice. |
$1,633
|
| Taxes | $333 |
| Insurance | $83 |
| HOA fees | $400 |
| Utilities | $154 See report |
| Total | $2,603/mo.* |
| *This is an estimate |
Air Pollution Index
Provided by ClearlyEnergy
The air pollution index is calculated by county or urban area using the past three years data. The index ranks the county or urban area on a scale of 0 (best) - 100 (worst) across the United Sates.
Sale history
| Date | Event | Source | Price | % Change |
|---|---|---|---|---|
|
7/16/25
Jul 16, 2025
|
Listed / Active | PRIME_MLS | $305,000 | 29.8% (11.6% / YR) |
|
12/20/22
Dec 20, 2022
|
PRIME_MLS | $234,900 | ||
|
11/15/22
Nov 15, 2022
|
PRIME_MLS | $234,900 |














