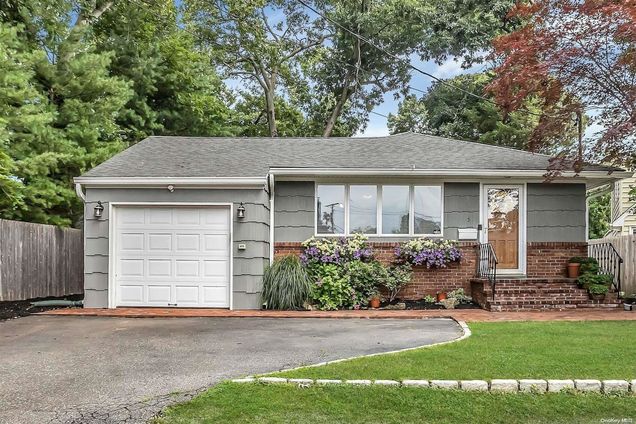5 Croton Court
Melville, NY 11747
- 3 beds
- 1 bath
- – sqft
- 5,227 sqft lot
- 1961 build
- – on site
More homes
(Possible mother/daughter with proper permits) Presenting a remarkable opportunity to acquire an exquisite, impeccably maintained ranch-style residence, gracefully situated in the highly coveted Melville area, in close proximity to Route 110. This hidden gem exudes an aura of refined sophistication while offering an abundance of natural light and an open, spacious ambiance. Nestled on a secluded block, privacy and tranquility are yours to enjoy, all while being conveniently positioned near prominent shopping centers and transportation hubs. The strategic location ensures both convenience and exclusivity, making this residence a true find. Step inside and be greeted by a residence that has been meticulously cared for and thoughtfully upgraded. The interior boasts freshly painted walls that complement the timeless allure of gleaming hardwood floors, creating a harmonious blend of comfort and elegance. Beyond aesthetics, practicality is evident in every corner of this home. A well-fenced yard offers both seclusion and a secure play space, while the basement, accessible through a dedicated outside entrance, is a canvas of potential. Equipped with three egress windows, this space can be tailored to your needs and desires. The rarity of such a property cannot be overstated. With its prime location, remarkable features, and meticulous maintenance, this offering stands as a testament to the commitment to quality. Given the scarcity of homes of this caliber, swift action is advised. Do not miss your chance to own a residence that effortlessly combines style, privacy, and convenience. This is an opportunity that is not expected to endure - inquire today to secure your private showing. Your future home awaits; seize it before it's gone., Additional information: Appearance:Diamond,Interior Features:Guest Quarters,Lr/Dr,Separate Hotwater Heater:Yes

Last checked:
As a licensed real estate brokerage, Estately has access to the same database professional Realtors use: the Multiple Listing Service (or MLS). That means we can display all the properties listed by other member brokerages of the local Association of Realtors—unless the seller has requested that the listing not be published or marketed online.
The MLS is widely considered to be the most authoritative, up-to-date, accurate, and complete source of real estate for-sale in the USA.
Estately updates this data as quickly as possible and shares as much information with our users as allowed by local rules. Estately can also email you updates when new homes come on the market that match your search, change price, or go under contract.
Checking…
•
Last updated Apr 21, 2025
•
MLS# L3497461 —
The Building
-
Year Built:1961
-
Basement:false
-
Architectural Style:Ranch
-
Construction Materials:Brick, Frame, Wood Siding
-
Patio And Porch Features:Patio
-
# of Total Units:1
-
Year Built Effective:2023
-
New Construction:false
-
Window Features:Double Pane Windows, ENERGY STAR Qualified Windows, New Windows
-
Attic:Pull Stairs,Scuttle
Interior
-
Levels:Two
-
Total Rooms:6
-
Interior Features:Ceiling Fan(s), Eat-in Kitchen, ENERGY STAR Qualified Door(s), First Floor Bedroom, Master Downstairs
-
Fireplaces Total:1
-
Fireplace:true
-
Flooring:Hardwood
-
Additional Rooms:Library/Den
-
Room Description:Lr, Dr, Eik, 3 Beds, Full Bath||Full basement with outside entry, laundry
-
# of Kitchens:1
Financial & Terms
-
Lease Considered:false
The Property
-
Fencing:Fenced
-
Lot Features:Near Public Transit, Near School, Near Shops, Sprinklers In Front, Sprinklers In Rear
-
Parcel Number:0400-234-00-02-00-024-000
-
Property Type:Residential
-
Property Subtype:Single Family Residence
-
Lot Size SqFt:5,227 Sqft
-
Property Attached:false
-
Additional Parcels:No
-
Lot Size Dimensions:.12
Listing Agent
- Contact info:
- Agent phone:
- (516) 297-7328
- Office phone:
- (631) 673-3900
Taxes
-
Tax Annual Amount:8775.22
-
Tax Lot:24
Beds
-
Total Bedrooms:3
Baths
-
Full Baths:1
-
Total Baths:1
The Listing
Heating & Cooling
-
Heating:Baseboard, ENERGY STAR Qualified Equipment, Hot Water, Natural Gas
-
Cooling:Central Air, Ductless
-
# of Heating Zones:2
Utilities
-
Sewer:Cesspool
-
Water Source:Public
Appliances
-
Appliances:Dishwasher, Dryer, ENERGY STAR Qualified Appliances, Refrigerator, Tankless Water Heater, Washer, Indirect Water Heater
Schools
-
High School:Half Hollow Hills High School East
-
Elementary School:Signal Hill Elementary School
-
High School District:Half Hollow Hills
-
Middle School:West Hollow Middle School
The Community
-
Association:false
-
Seasonal:No
-
Senior Community:false
-
Additional Fees:No
-
Pool Private:false
-
Spa:false
Parking
-
Parking Features:Attached, Private
Soundscore™
Provided by HowLoud
Soundscore is an overall score that accounts for traffic, airport activity, and local sources. A Soundscore rating is a number between 50 (very loud) and 100 (very quiet).
Sale history
| Date | Event | Source | Price | % Change |
|---|---|---|---|---|
|
12/7/23
Dec 7, 2023
|
Sold | ONEKEY | $575,000 |


