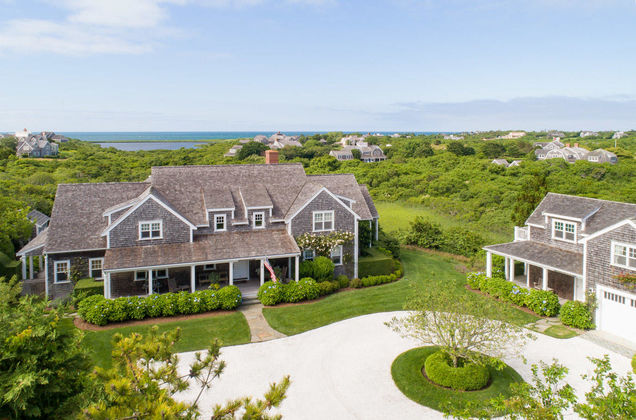5 Capaum Pond Road
Nantucket, MA 02554
Map
- 7 beds
- 9 baths
- 8,020 sqft
- ~2 acre lot
- $1,059 per sqft
- 2005 build
- – on site
More homes
Tucked into its own garden oasis, this Capaum Pond home is a world unto itself. With unobstructed ocean views from the ground floor and an incredible location on the homestead of Nantucket's founder, the property is a window into the island. Featuring nine en-suite bedrooms across three floors and a secondary dwelling, it is a true garden getaway. Each detail, from the infinity pool blending into the horizon to the gardens blooming at every turn, has been designed to evoke a tranquil sense of place. First Floor Two entrances lead to the primary living space, where the views and landscape envelop you from every angle. The open kitchen and living room spill onto verandas with multi-level gardens. Wide-cut oak floorboards and custom board and batten panelling recall the island's maritime history throughout. Sweeping ocean views, a custom walk-in closet, and tiled bathroom floors make the master suite a quiet refuge within the already peaceful home. At the front of the house sits a spacious guest suite. Second Floor As in the rest of the home, private, communal, and outdoor space blend effortlessly here. Four en suite bedrooms wrap around a living room with integrated antique beams. From there, step out onto the home's secondary deck, an ideal place to watch sailboats drift across the horizon. Basement A dual entrance basement transitions seamlessly into the rest of the home. With ample space for games, a kitchenette, and a home theatre, the space is ideal for entertaining. Three en suite guest rooms are adjacent to the shared space.

Last checked:
As a licensed real estate brokerage, Estately has access to the same database professional Realtors use: the Multiple Listing Service (or MLS). That means we can display all the properties listed by other member brokerages of the local Association of Realtors—unless the seller has requested that the listing not be published or marketed online.
The MLS is widely considered to be the most authoritative, up-to-date, accurate, and complete source of real estate for-sale in the USA.
Estately updates this data as quickly as possible and shares as much information with our users as allowed by local rules. Estately can also email you updates when new homes come on the market that match your search, change price, or go under contract.
Checking…
•
Last updated Oct 22, 2024
•
MLS# 22004276 —
The Building
-
Year Built:2005
-
New Construction:false
-
Construction Materials:Shingle Siding
-
Architectural Style:Contemporary
-
Roof:Shingle
-
Foundation Details:Poured
-
Stories:3
-
Basement:Finished
-
Exterior Features:Garden
-
Patio And Porch Features:Deck
-
Building Area Units:Square Feet
-
Building Area Total:8020
-
Below Grade Finished Area Units:Square Feet
Interior
-
Rooms Total:8
-
Fireplace:false
-
Flooring:Hardwood
Room Dimensions
-
Living Area Units:Square Feet
Financial & Terms
-
Listing Terms:Other
Location
-
Directions:na
-
Coordinates:-70.139131, 41.286341
-
Latitude:41.286341
-
Longitude:-70.139131
The Property
-
Property Type:Residential
-
Property Subtype:Single Family Residence
-
Property Condition:Actual
-
Property Attached:false
-
Parcel Number:40 112
-
Lot Size Acres:2.2
-
Lot Size SqFt:95832
-
Lot Size Area:2.2
-
Lot Size Units:Acres
-
Lot Size Source:Assessor
-
Zoning:LUG2
-
Waterview:Ocean
-
Waterfront:false
-
Road Frontage Type:Public
-
Road Surface Type:Paved
-
Land Lease:false
Listing Agent
- Contact info:
- Agent phone:
- (508) 228-4407
- Office phone:
- (508) 228-4407
Taxes
-
Tax Year:2020
-
Tax Annual Amount:25200
-
Tax Assessed Value:7585400
Beds
-
Bedrooms Total:7
Baths
-
Total Baths:8
-
Total Baths:9
-
Full Baths:7
-
Half Baths:2
The Listing
-
Home Warranty:false
Heating & Cooling
-
Heating:Forced Air
-
Heating:true
-
Cooling:Central Air
-
Cooling:true
Utilities
-
Sewer:Septic Tank
-
Water Source:Public
Appliances
-
Appliances:Tankless Water Heater
Schools
-
Elementary School District:Nantucket
-
Middle Or Junior School District:Nantucket
-
High School District:Nantucket
The Community
-
Association:false
-
Pool Private:true
-
Spa Features:Heated
Parking
-
Garage:true
-
Garage Spaces:2
Walk Score®
Provided by WalkScore® Inc.
Walk Score is the most well-known measure of walkability for any address. It is based on the distance to a variety of nearby services and pedestrian friendliness. Walk Scores range from 0 (Car-Dependent) to 100 (Walker’s Paradise).
Air Pollution Index
Provided by ClearlyEnergy
The air pollution index is calculated by county or urban area using the past three years data. The index ranks the county or urban area on a scale of 0 (best) - 100 (worst) across the United Sates.
Max Internet Speed
Provided by BroadbandNow®
View a full reportThis is the maximum advertised internet speed available for this home. Under 10 Mbps is in the slower range, and anything above 30 Mbps is considered fast. For heavier internet users, some plans allow for more than 100 Mbps.
Sale history
| Date | Event | Source | Price | % Change |
|---|---|---|---|---|
|
4/29/21
Apr 29, 2021
|
Sold | CCI | $8,500,000 |

















