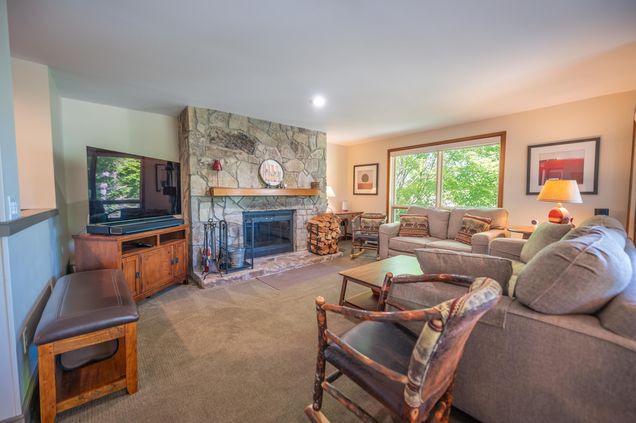4E Trailside Village Unit H21
Dover, VT 05356
Map
- 3 beds
- 3 baths
- 1,400 sqft
- $491 per sqft
- 1985 build
- – on site
One of a kind opportunity to be trailside at Mount Snow. This is a fully renovated 3 bedroom, 3 bath unit, adjacent to the ski trail at Seasons on Mount Snow. Enjoy the large lovely turn key living space with stone floor to ceiling wood burning fireplace, open kitchen with breakfast bar, new cabinets, and stainless appliances, three full suites great for privacy with guests, updated baths with new lighting, vanities, and tiled showers, new flooring, lighting, and furnishings throughout, entry mudroom area with cubbies, and direct ski trail access. Each unit has a ground floor ski locker to stow your gear, and this is a south facing end unit for tremendous sunlight. Less obvious upgrades include a full new heating system for more efficiency and longer lasting warm showers after a day on the slopes, new mini-split system for air conditioning affording more summer use, built in closet shelving. There is also a nice deck for enjoying the easterly views and Vermont scenery. The ski trail is directly adjacent to this building for ski-in/ski-out access. The newly updated amenities building has indoor and outdoor pools, a full gym, separate owner and renter hot tub areas, locker rooms, basketball court, wood and trash, and an on site management company allowing for downtime, not upkeep.

Last checked:
As a licensed real estate brokerage, Estately has access to the same database professional Realtors use: the Multiple Listing Service (or MLS). That means we can display all the properties listed by other member brokerages of the local Association of Realtors—unless the seller has requested that the listing not be published or marketed online.
The MLS is widely considered to be the most authoritative, up-to-date, accurate, and complete source of real estate for-sale in the USA.
Estately updates this data as quickly as possible and shares as much information with our users as allowed by local rules. Estately can also email you updates when new homes come on the market that match your search, change price, or go under contract.
Checking…
•
Last updated Jul 17, 2025
•
MLS# 5052111 —
The Building
-
Year Built:1985
-
Pre-Construction:No
-
Construction Status:Existing
-
Construction Materials:Wood Frame, Wood Exterior
-
Architectural Style:Contemporary
-
Roof:Shingle
-
Total Stories:2
-
Units Per Building:12
-
Approx SqFt Total:1400
-
Approx SqFt Total Finished:1,400 Sqft
-
Approx SqFt Finished Above Grade:1,400 Sqft
-
Approx SqFt Finished Below Grade:0 Sqft
-
Approx SqFt Unfinished Above Grade Source:Public Records
-
Approx SqFt Finished Building Source:Public Records
-
Approx SqFt Unfinished Building Source:Public Records
-
Approx SqFt Finished Above Grade Source:Public Records
-
Foundation Details:Concrete
Interior
-
Total Rooms:4
-
Flooring:Tile, Vinyl Plank
-
Room 1 Level:1
-
Room 2 Level:1
-
Room 3 Level:1
-
Room 4 Level:1
-
Room 10 Level:1
-
Room 11 Level:1
-
Room 12 Level:1
-
Room 1 Type:Kitchen
-
Room 2 Type:Dining Room
-
Room 4 Type:Mudroom
-
Room 10 Type:Bedroom with Bath
-
Room 3 Type:Living Room
-
Room 11 Type:Bedroom
-
Room 12 Type:Bedroom
-
Rooms Level 1:Level 1: Bedroom, Level 1: Dining Room, Level 1: Kitchen, Level 1: Living Room, Level 1: Mudroom
-
Interior Features:Wood Fireplace, 1 Fireplace, Primary BR w/ BA, Walk-in Closet
Location
-
Latitude:42.962550148645619
-
Longitude:-72.892877542327867
The Property
-
Property Type:Condo
-
Property Class:Residential
-
Seasonal:No
-
Lot Features:Ski Trailside, Trail/Near Trail
-
Zoning:Residential
-
Driveway:Paved
-
Exterior Features:Deck
Listing Agent
- Contact info:
- Office phone:
- (802) 464-8900
Taxes
-
Tax Year:2024
-
Taxes TBD:No
-
Tax - Gross Amount:$8,271
Beds
-
Total Bedrooms:3
Baths
-
Total Baths:3
-
Full Baths:3
The Listing
-
Price Per SqFt:491.07
-
Foreclosed/Bank-Owned/REO:No
Heating & Cooling
-
Heating:Propane, Baseboard, Hot Water
-
Cooling:Mini Split
Utilities
-
Utilities:Cable Available
-
Sewer:Public
-
Electric:Circuit Breaker(s)
-
Water Source:Community
Appliances
-
Appliances:Dishwasher, Dryer, Refrigerator, Washer, Electric Stove, Water Heater off Boiler
The Community
-
Association Amenities:Exercise Facility, Recreation Facility, Landscaping, Basketball Court, Hot Tub, In-Ground Pool, Indoor Pool
-
Covenants:Yes
-
Fee:583
-
Fee Frequency:Monthly
-
Fee 2:124
-
Fee 2 Includes:Special Assessments
-
Fee 2 Frequency:Monthly
Extra Units
-
Unit/Lot #:H21
Monthly cost estimate

Asking price
$687,500
| Expense | Monthly cost |
|---|---|
|
Mortgage
This calculator is intended for planning and education purposes only. It relies on assumptions and information provided by you regarding your goals, expectations and financial situation, and should not be used as your sole source of information. The output of the tool is not a loan offer or solicitation, nor is it financial or legal advice. |
$3,681
|
| Taxes | $689 |
| Insurance | $189 |
| HOA fees | $583 |
| Utilities | $181 See report |
| Total | $5,323/mo.* |
| *This is an estimate |
Air Pollution Index
Provided by ClearlyEnergy
The air pollution index is calculated by county or urban area using the past three years data. The index ranks the county or urban area on a scale of 0 (best) - 100 (worst) across the United Sates.
Sale history
| Date | Event | Source | Price | % Change |
|---|---|---|---|---|
|
7/17/25
Jul 17, 2025
|
Listed / Active | PRIME_MLS | $687,500 |































