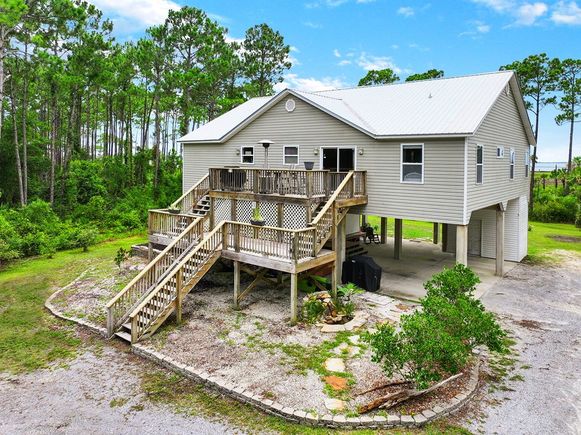4977 Sr 30 A
Port St. Joe, FL 32456
Map
- 3 beds
- 3 baths
- 2,386 sqft
- ~1/2 acre lot
- $292 per sqft
- 2002 build
- – on site
If you're looking for a spacious bayfront home with breathtaking views and easy access to Cape San Blas beaches, 4977 SR 30A is a must-see. Set against the scenic backdrop of St. Joseph Bay, this property offers unobstructed water views thanks to the adjacent Buffer Reserve land—perfect for enjoying dramatic sunsets and the peaceful beauty of the coast. This 3-bedroom, 3-bathroom home includes two large bonus rooms, under-house parking, and a screened-in back porch ideal for relaxing or taking in the natural surroundings. The property sits on a generous half-acre lot, providing plenty of room to add a pool, pole barn, or outdoor entertainment space. A new metal roof, installed post-Hurricane Michael, adds durability and peace of mind. Just minutes from beach access, boat rentals, the St. Joseph Bay Buffer Preserve, and with quick access to both Port St. Joe and Apalachicola, this home offers endless possibilities—whether you're seeking a vacation rental, a second home, or your family's forever retreat. Don't miss the chance to experience this incredible property in person—it truly won't disappoint.

Last checked:
As a licensed real estate brokerage, Estately has access to the same database professional Realtors use: the Multiple Listing Service (or MLS). That means we can display all the properties listed by other member brokerages of the local Association of Realtors—unless the seller has requested that the listing not be published or marketed online.
The MLS is widely considered to be the most authoritative, up-to-date, accurate, and complete source of real estate for-sale in the USA.
Estately updates this data as quickly as possible and shares as much information with our users as allowed by local rules. Estately can also email you updates when new homes come on the market that match your search, change price, or go under contract.
Checking…
•
Last updated Jul 18, 2025
•
MLS# 322557 —
The Building
-
Year Built:2002
-
Year Built Effective:2018
-
Construction Materials:Vinyl Siding
-
Architectural Style:Beach House, Florida
-
Roof:Metal
-
Foundation Details:Pilings
-
Levels:2
-
Stories:2
-
Basement:Finished
-
Exterior Features:Shallow Well
-
Patio And Porch Features:Front Porch, Screened
Interior
-
Interior Features:Open Floorplan, Split Bedroom, Vaulted Ceiling(s), Pantry
-
Furnished:Negotiable
-
Flooring:Luxury Vinyl
-
Fireplace:false
Room Dimensions
-
Living Area:2386
-
Living Area Units:Square Feet
Location
-
Directions:From Port St Joe, go east on Hwy 98 and turn right on SR30A, home is on right after Presnells but before Cape San Blas Rd
-
Latitude:29.700223589
-
Longitude:-85.307054961
The Property
-
Property Type:Residential
-
Property Subtype:Detached Single Family
-
Property Condition:Construction Complete
-
Property Attached:false
-
Zoning Description:Mixed Use,Residential Single Family
-
Lot Features:Within 1/2 Mile of Water
-
Lot Size Area:21800
-
Lot Size Dimensions:100 x 218
-
Lot Size SqFt:21800
-
Lot Size Acres:0.5005
-
Lot Size Units:Square Feet
-
Frontage Length:Road Front Ft: 100
-
Waterfront:false
-
View:Water, Bay
-
View:true
-
Exclusions:personal items, not yet removed
-
Road Frontage Type:State Road, Easements
-
Additional Parcels:false
Listing Agent
- Contact info:
- Agent phone:
- (850) 227-8005
- Office phone:
- (850) 227-4455
Taxes
-
Tax Year:2024
-
Tax Annual Amount:1684
-
Tax Legal Description:S 14 T 9 R 11 BEING PARCEL 4 ORB 504/719 FR US BANK NATL MAP 54
Beds
-
Bedrooms Total:3
-
Master Bedroom Features:Walk-In Closet(s)
Baths
-
Total Baths:3
-
Total Baths:3
-
Full Baths:3
-
Master Bathroom Features:Separate Shower
The Listing
-
Flood Zone:AE
Heating & Cooling
-
Heating:Central Electric
-
Heating:true
-
Cooling:true
-
Cooling:Central Electric, Ceiling Fan(s)
Utilities
-
Utilities:Cable Available, Internet Available, Phone Available, Sewer Not Available, Water Connected, City Trash
-
Water Source:Public
-
Sewer:Septic Tank
Appliances
-
Appliances:Dryer, Washer, Dishwasher, Disposal, Range Hood, Refrigerator, Electric Oven, Electric Water Heater
-
Laundry Features:Washer/Dryer Hookup
The Community
-
Subdivision Name:No Named Subdivision
-
Association:false
-
Pool Private:false
-
Pool Features:None
Parking
-
Garage:false
-
Attached Garage:false
-
Carport:false
-
Open Parking:true
-
Parking Features:Circular Driveway, Driveway, Under House With Pad
-
Parking Total:4
Monthly cost estimate

Asking price
$699,000
| Expense | Monthly cost |
|---|---|
|
Mortgage
This calculator is intended for planning and education purposes only. It relies on assumptions and information provided by you regarding your goals, expectations and financial situation, and should not be used as your sole source of information. The output of the tool is not a loan offer or solicitation, nor is it financial or legal advice. |
$3,742
|
| Taxes | $140 |
| Insurance | $192 |
| Utilities | $178 See report |
| Total | $4,252/mo.* |
| *This is an estimate |
Walk Score®
Provided by WalkScore® Inc.
Walk Score is the most well-known measure of walkability for any address. It is based on the distance to a variety of nearby services and pedestrian friendliness. Walk Scores range from 0 (Car-Dependent) to 100 (Walker’s Paradise).
Bike Score®
Provided by WalkScore® Inc.
Bike Score evaluates a location's bikeability. It is calculated by measuring bike infrastructure, hills, destinations and road connectivity, and the number of bike commuters. Bike Scores range from 0 (Somewhat Bikeable) to 100 (Biker’s Paradise).
Air Pollution Index
Provided by ClearlyEnergy
The air pollution index is calculated by county or urban area using the past three years data. The index ranks the county or urban area on a scale of 0 (best) - 100 (worst) across the United Sates.








































