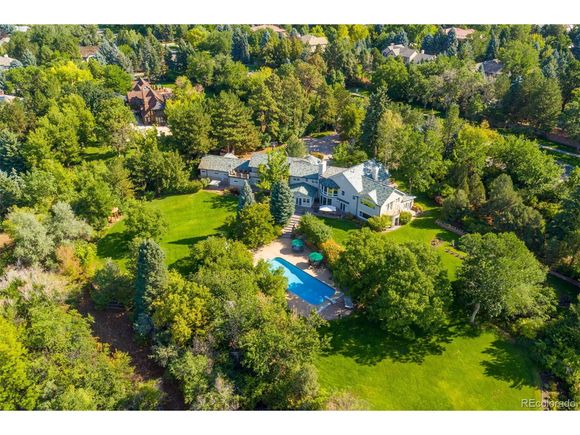4975 S University Blvd
Cherry Hills Village, CO 80113
Map
- 7 beds
- 8 baths
- 6,572 sqft
- ~3 acre lot
- $559 per sqft
- 1994 build
- – on site
More homes
Three acres of gloriously cultivated landscape surrounds this elegant Cherry Hills Village estate. Inside the custom interior, you are greeted with grand picture windows and French doors that offer relaxing views and accent the indoor-outdoor connections. This custom floor plan showcases varying dramatic ceiling heights and woodwork for exceptional design and style. The main rooms of the house all open through French doors to brick patios for alfresco dining and entertaining with vistas of expansive lawns, gardens, the sparkling inground pool and distant mountain peaks. The spacious open kitchen accommodates a sizeable kitchen island with plentiful cherry cabinetry topped with granite and all accented by top-line stainless appliances. Nestled down the circular staircase that provides the back-drop to the eat-in dining area is the temperature-controlled wine cellar and ample storage in the adjacent rooms. Two grand staircases lead upstairs to a Great Room with fireplace and mini bar, The Master Bedroom Suite and four secondary bedrooms in the opposite wing provide five family bedrooms on one floor, an exceptional find. Each has French doors accessing balconies with breathtaking views of the property...and bonus views of the mountains! The secluded second floor Master Bedroom Suite highlights an en suite 5-piece master bath and spa with jetted tub, built-in wall-to-wall cabinetry plus a smaller bathroom and a walk-through closet, the perfect his-and-her accommodation. A separate private office with a Murphy bed and a bathroom can double as a 7th bedroom. An attached over-sized 4-car garage is perfect for parking your vehicles and offers ample storage for your gear and tools as well as a handy work bench. Make this home, property and location your exquisite sanctuary - your private retreat for family and friends - an extraordinary backdrop for exceptional entertaining and for those cherished quieter times...at Home.

Last checked:
As a licensed real estate brokerage, Estately has access to the same database professional Realtors use: the Multiple Listing Service (or MLS). That means we can display all the properties listed by other member brokerages of the local Association of Realtors—unless the seller has requested that the listing not be published or marketed online.
The MLS is widely considered to be the most authoritative, up-to-date, accurate, and complete source of real estate for-sale in the USA.
Estately updates this data as quickly as possible and shares as much information with our users as allowed by local rules. Estately can also email you updates when new homes come on the market that match your search, change price, or go under contract.
Checking…
•
Last updated Apr 16, 2025
•
MLS# 9470650 —
The Building
-
Year Built:1994
-
New Construction:false
-
Construction Materials:Stucco
-
Total SqFt:6,947 Sqft
-
Building Area Total:6572
-
Roof:Wood
-
Levels:Two
-
Basement:Partial
-
Stories:2
-
Window Features:Double Pane Windows
-
Patio And Porch Features:Patio
-
Accessibility Features:Level Lot
-
Above Grade Finished Area:6572
-
Below Grade Finished Area:375
Interior
-
Interior Features:Eat-in Kitchen
-
Fireplace:true
-
Fireplace Features:2+ Fireplaces
-
Laundry Features:Upper Level
Room Dimensions
-
Living Area:6572
-
Living Area Units:Square Feet
Financial & Terms
-
Listing Terms:Cash
Location
-
Coordinates:-104.960304, 39.626717
-
Latitude:39.626717
-
Longitude:-104.960304
The Property
-
Property Type:Residential
-
Property Subtype:Residential-Detached
-
Lot Features:Level
-
Lot Size Acres:3
-
Lot Size SqFt:130,593 Sqft
-
Lot Size Area:130593
-
Lot Size Units:Square Feet
-
Current Use:Horses
-
Exclusions:Front Hall large mirror All storage shelving (basement and garage) this includes the two red units on wheels in the garage Triangle table by pool (north table) with chairs & umbrella Lounge chairs (4) at the pool with two small tables
-
Horse:true
-
Exterior Features:Balcony
-
Waterfront:false
-
Has Water Rights:No
-
Well Information:Type: Irrigation,Private Usage: Domestic
Listing Agent
- Contact info:
- No listing contact info available
Taxes
-
Tax Year:2019
-
Tax Annual Amount:$17,798
Beds
-
Bedrooms Total:7
-
Bedroom Level:Upper
-
Bedroom 2 Level:Upper
-
Bedroom 3 Level:Upper
-
Bedroom 4 Level:Upper
-
Bedroom 5 Level:Upper
-
Master Bedroom Level:Main
Baths
-
Total Baths:8
-
Three Quarter Baths:2
-
Full Baths:4
-
Half Baths:2
-
Master Bath Features:3/4 Primary Bath, Full Primary Bath, 5 Piece Primary Bath
Heating & Cooling
-
Heating:Forced Air
-
Heating:true
-
Cooling:Central Air
-
Cooling:true
Utilities
-
Utilities:Natural Gas Available
-
Gas:Natural Gas
-
Electric:Electric
-
Water Source:City Water
Appliances
-
Appliances:Self Cleaning Oven
Schools
-
Elementary School:Cherry Hills Village
-
Middle School:West
-
High School:Cherry Creek
-
High School District:Cherry Creek 5
The Community
-
Association:false
-
Subdivision Name:Cherry Hills Estates
-
Spa:true
-
Spa Features:Bath
-
Pool Private:true
-
Pool Features:Private
-
Senior Community:false
Parking
-
Parking Features:Oversized
-
Garage Spaces:4
-
Garage:true
-
Garage Type:Attached
-
Attached Garage:true
-
Covered Spaces:4
Soundscore™
Provided by HowLoud
Soundscore is an overall score that accounts for traffic, airport activity, and local sources. A Soundscore rating is a number between 50 (very loud) and 100 (very quiet).
Air Pollution Index
Provided by ClearlyEnergy
The air pollution index is calculated by county or urban area using the past three years data. The index ranks the county or urban area on a scale of 0 (best) - 100 (worst) across the United Sates.
Max Internet Speed
Provided by BroadbandNow®
View a full reportThis is the maximum advertised internet speed available for this home. Under 10 Mbps is in the slower range, and anything above 30 Mbps is considered fast. For heavier internet users, some plans allow for more than 100 Mbps.
Sale history
| Date | Event | Source | Price | % Change |
|---|---|---|---|---|
|
10/29/21
Oct 29, 2021
|
Sold | IRES | $3,675,000 |









































