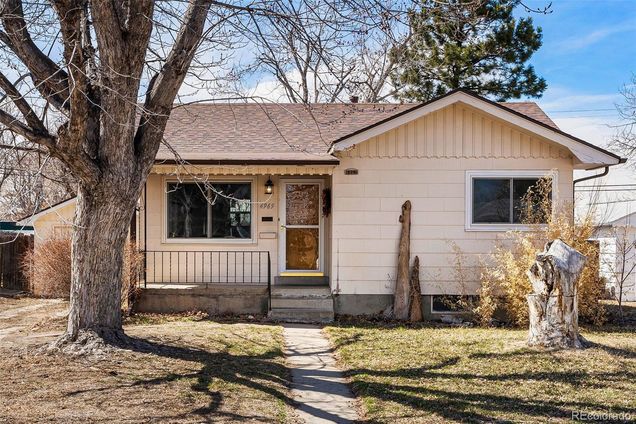4969 S Sherman Street
Englewood, CO 80113
Map
- 3 beds
- 2 baths
- 1,419 sqft
- 7,841 sqft lot
- $377 per sqft
- 1953 build
- – on site
More homes
Looking for a cozy and bright family home in a central neighborhood that's close to all the action? Look no further than this adorable 3 bedroom, 2 bathroom bungalow! As you step inside, you'll be greeted by a light and airy living room featuring a large front window that floods the space with natural light. The recently updated, modern kitchen boasts quartz countertops, stainless steel appliances, and ample cabinet space, making it the perfect place to whip up gourmet meals and entertain friends and family! The three conforming bedrooms provide plenty of space for everyone to spread out and relax. With a bathroom on each level and a 4th room in the basement that can easily be converted into a conforming bedroom, the layout is perfect for any lifestyle! Downstairs you will find an additional sink with cabinetry that can be used as a wet bar or to support an artist's studio! The real standout feature of this property is the expansive backyard, perfect for enjoying warm summer evenings or hosting a barbecue with friends. With a deck off the kitchen and plenty of space for outdoor activities, it's the perfect place for kids to play or for adults to unwind after a long day. Centrally located, you can get to Downtown Littleton, Downtown Denver, DTC, or the south metro in minutes. Having Sprouts Farmers Market and multiple restaurants within blocks, your errands will be quick and easy. Don't miss out on the opportunity to make this house your dream home!

Last checked:
As a licensed real estate brokerage, Estately has access to the same database professional Realtors use: the Multiple Listing Service (or MLS). That means we can display all the properties listed by other member brokerages of the local Association of Realtors—unless the seller has requested that the listing not be published or marketed online.
The MLS is widely considered to be the most authoritative, up-to-date, accurate, and complete source of real estate for-sale in the USA.
Estately updates this data as quickly as possible and shares as much information with our users as allowed by local rules. Estately can also email you updates when new homes come on the market that match your search, change price, or go under contract.
Checking…
•
Last updated Jun 26, 2024
•
MLS# 5810399 —
The Building
-
Year Built:1953
-
Construction Materials:Wood Siding
-
Building Area Total:1494
-
Building Area Source:Public Records
-
Structure Type:House
-
Roof:Composition
-
Foundation Details:Slab
-
Levels:One
-
Basement:true
-
Architectural Style:Traditional
-
Direction Faces:East
-
Exterior Features:Garden, Private Yard
-
Patio And Porch Features:Deck, Front Porch, Patio
-
Window Features:Triple Pane Windows
-
Security Features:Carbon Monoxide Detector(s), Smoke Detector(s)
-
Above Grade Finished Area:747
-
Below Grade Finished Area:672
Interior
-
Interior Features:Kitchen Island, Open Floorplan, Quartz Counters, Radon Mitigation System, Wet Bar
-
Furnished:Unfurnished
-
Flooring:Laminate, Tile, Wood
-
Laundry Features:In Unit
Room Dimensions
-
Living Area:1419
Financial & Terms
-
Ownership:Individual
-
Possession:Closing/DOD
Location
-
Latitude:39.62568195
-
Longitude:-104.98586799
The Property
-
Property Type:Residential
-
Property Subtype:Single Family Residence
-
Parcel Number:032016507
-
Property Condition:Updated/Remodeled
-
Lot Features:Level, Many Trees
-
Lot Size Area:7841
-
Lot Size Acres:0.18
-
Lot Size SqFt:7,841 Sqft
-
Lot Size Units:Square Feet
-
Exclusions:None
-
Fencing:Full
-
Horse:false
-
Road Responsibility:Public Maintained Road
-
Road Frontage Type:Public
-
Road Surface Type:Paved
Listing Agent
- Contact info:
- Agent phone:
- (720) 326-8913
- Office phone:
- (303) 536-1786
Taxes
-
Tax Year:2022
-
Tax Annual Amount:$2,138
Beds
-
Bedrooms Total:3
-
Main Level Bedrooms:2
-
Lower Level Bedrooms:1
Baths
-
Total Baths:2
-
Full Baths:1
-
Three Quarter Baths:1
-
Main Level Baths:1
-
Lower Level Baths:1
The Listing
Heating & Cooling
-
Heating:Forced Air, Natural Gas
-
Cooling:None
Utilities
-
Utilities:Electricity Connected, Natural Gas Connected
-
Sewer:Public Sewer
-
Water Included:Yes
-
Water Source:Public
Appliances
-
Appliances:Convection Oven, Dishwasher, Disposal, Dryer, Oven, Range, Refrigerator, Self Cleaning Oven, Washer
Schools
-
Elementary School:Cherrelyn
-
Elementary School District:Englewood 1
-
Middle Or Junior School:Englewood
-
Middle Or Junior School District:Englewood 1
-
High School:Englewood
-
High School District:Englewood 1
The Community
-
Subdivision Name:Bellewood
-
Association:false
-
Senior Community:false
Parking
-
Parking Total:1
-
Parking Features:Concrete, Driveway-Gravel, Exterior Access Door, Oversized, Storage
-
Attached Garage:false
-
Garage Spaces:1
Soundscore™
Provided by HowLoud
Soundscore is an overall score that accounts for traffic, airport activity, and local sources. A Soundscore rating is a number between 50 (very loud) and 100 (very quiet).
Air Pollution Index
Provided by ClearlyEnergy
The air pollution index is calculated by county or urban area using the past three years data. The index ranks the county or urban area on a scale of 0 (best) - 100 (worst) across the United Sates.









































