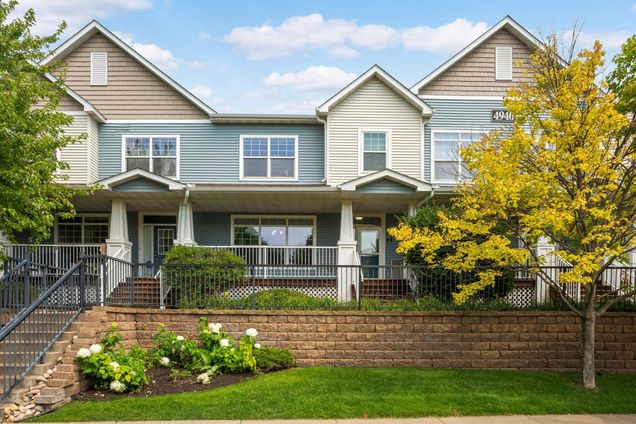4940 Underwood Lane N Unit 4940I
Plymouth, MN 55442
Map
- 2 beds
- 3 baths
- 1,790 sqft
- ~1/2 acre lot
- $173 per sqft
- 2005 build
- – on site
Step into the perfect blend of privacy, comfort, and convenience in this beautifully updated home! With an open and airy floor plan, this light-filled unit features large windows, two spacious bedrooms upstairs, including a spacious private owner's suite with full bath and walk-in closet, a versatile loft or home office, and upper-level laundry. Additional perks include two heated underground parking spots located directly beneath the unit, private storage, and low-maintenance living! Located just minutes from downtown Minneapolis, you'll love the proximity to major highways, French Park, restaurants, an dthe vibrant Arbor Lakes shopping and dining district. Great location!

Last checked:
As a licensed real estate brokerage, Estately has access to the same database professional Realtors use: the Multiple Listing Service (or MLS). That means we can display all the properties listed by other member brokerages of the local Association of Realtors—unless the seller has requested that the listing not be published or marketed online.
The MLS is widely considered to be the most authoritative, up-to-date, accurate, and complete source of real estate for-sale in the USA.
Estately updates this data as quickly as possible and shares as much information with our users as allowed by local rules. Estately can also email you updates when new homes come on the market that match your search, change price, or go under contract.
Checking…
•
Last updated Jul 17, 2025
•
MLS# 6756960 —
The Building
-
Year Built:2005
-
New Construction:false
-
Age Of Property:20
-
Construction Materials:Vinyl Siding
-
Roof:Age 8 Years or Less, Asphalt
-
Accessibility Features:None
-
Levels:Two
-
Main Level Finished Area:895.0000
-
Basement:None
-
Basement:true
-
Foundation Area:898
-
Manufactured Home:No
-
Building Area Total:1790
-
Above Grade Finished Area:1790
Interior
-
Dining Room Description:Eat In Kitchen,Informal Dining Room
-
Fireplace:false
-
Amenities:Indoor Sprinklers,Natural Woodwork,Porch,Vaulted Ceiling(s),Washer/Dryer Hookup,Walk-In Closet
Room Dimensions
-
Living Area:1790
Location
-
Directions:494 to Rockford Rd, East on Rockford to Northwest Blvd, North on Northwest to 47th Ave N, West on 47th to Underwood Lane, to home. Park in front of the house.
-
Latitude:45.04335
-
Longitude:-93.448521
The Property
-
Parcel Number:1011822420101
-
Zoning Description:Residential-Single Family
-
Property Type:Residential
-
Property Subtype:Townhouse Side x Side
-
Property Attached:true
-
Additional Parcels:false
-
Lot Features:Some Trees
-
Lot Size Area:0.52
-
Lot Size Dimensions:Common
-
Lot Size SqFt:22738.32
-
Lot Size Units:Acres
-
Road Frontage Type:Curbs, Paved Streets, Private Road, Street Lights
-
Road Responsibility:Association Maintained Road
-
Fencing:Split Rail
-
Water Source:City Water/Connected
-
Land Lease:false
Listing Agent
- Contact info:
- Agent phone:
- (612) 483-0350
- Office phone:
- (763) 420-2424
Taxes
-
Tax Year:2025
-
Tax Annual Amount:3352
-
Tax With Assessments:3352.0000
Beds
-
Bedrooms Total:2
Baths
-
Total Baths:3
-
Bath Description:Full Primary,Private Primary,Main Floor 1/2 Bath,Upper Level Full Bath
-
Full Baths:2
-
Half Baths:1
The Listing
-
Virtual Tour Unbranded:
Heating & Cooling
-
Heating:Forced Air
-
Cooling:Central Air
Utilities
-
Electric:150 Amp Service
-
Sewer:City Sewer - In Street
Appliances
-
Appliances:Dishwasher, Dryer, Microwave, Range, Refrigerator, Washer
Schools
-
High School District:Robbinsdale
The Community
-
Subdivision Name:Cic 1478 Plymouth Crossing Condo
-
Pool Features:None
-
Association:true
-
Association Name:Alchemy Properties
-
Association Fee:449
-
Association Fee Includes:Hazard Insurance, Lawn Care, Maintenance Grounds, Parking, Professional Mgmt, Trash, Snow Removal
-
Association Fee Frequency:Monthly
-
Assessment Pending:No
Parking
-
Parking Features:Attached Garage, Heated Garage, Insulated Garage, Underground
-
Garage Spaces:2
-
Garage SqFt:420
Monthly cost estimate

Asking price
$310,000
| Expense | Monthly cost |
|---|---|
|
Mortgage
This calculator is intended for planning and education purposes only. It relies on assumptions and information provided by you regarding your goals, expectations and financial situation, and should not be used as your sole source of information. The output of the tool is not a loan offer or solicitation, nor is it financial or legal advice. |
$1,659
|
| Taxes | $279 |
| Insurance | $85 |
| HOA fees | $449 |
| Utilities | $121 See report |
| Total | $2,593/mo.* |
| *This is an estimate |
Soundscore™
Provided by HowLoud
Soundscore is an overall score that accounts for traffic, airport activity, and local sources. A Soundscore rating is a number between 50 (very loud) and 100 (very quiet).
Air Pollution Index
Provided by ClearlyEnergy
The air pollution index is calculated by county or urban area using the past three years data. The index ranks the county or urban area on a scale of 0 (best) - 100 (worst) across the United Sates.
Sale history
| Date | Event | Source | Price | % Change |
|---|---|---|---|---|
|
7/17/25
Jul 17, 2025
|
Listed / Active | NORTHSTAR | $310,000 | 6.9% (1.9% / YR) |
|
12/13/21
Dec 13, 2021
|
NORTHSTAR | $290,000 | 1.8% | |
|
11/5/21
Nov 5, 2021
|
NORTHSTAR | $285,000 |



































