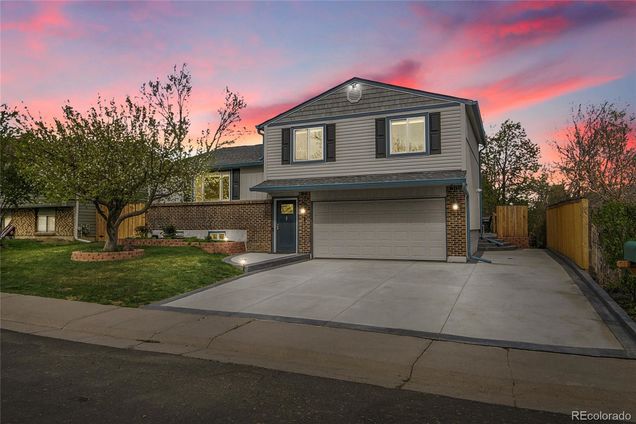4924 S Flower Way
Littleton, CO 80123
- 4 beds
- 2 baths
- 1,805 sqft
- 6,319 sqft lot
- $354 per sqft
- 1980 build
- – on site
Welcome to arguably the MOST IMPROVED home in the neighborhood, featuring updates galore in a PRIME LOCATION with no HOA, parking for up to 5 cars, and two fully finished sheds (totaling 130 sqft) equipped with heat, A/C, and plumbing – perfect for a home office, gym, or creative space. Step inside to discover a thoughtfully expanded layout with a vaulted-ceiling back addition, providing the ideal space for entertaining, relaxing, or hosting guests. Enjoy the benefits of an open-concept living and dining area that flows seamlessly into the spacious, upgraded kitchen with a peninsula island — perfect for gatherings and everyday living. NOTABLE UPGRADES INCLUDE: Brand-new concrete drive and walkways, New fence enclosing a private and meticulously landscaped yard, New windows, roof, and 30-year siding, Lennox furnace & A/C system, Massive 800 sqft Trex deck for outdoor entertaining, Finished garage with solid steel cabinetry, insulated garage door, and fridge/freezer, Countless cosmetic updates throughout, Upstairs, you’ll find three generously sized bedrooms and an updated bathroom. The lower level boasts a primary suite complete with a 3/4 ensuite bath, two walk-in closets, and a dedicated laundry area. Step outside to your private oasis: relax in the hot tub, unwind by the pond, or utilize the versatile sheds for work or play – each fully finished with flooring, climate control, and plumbing. You are centrally located in Littleton minutes away from parks, trails, Bowles Reservoir, Marston Lake, Southwest Plaza and MORE! This meticulously maintained home offers unparalleled value – the seller has taken care of every detail so you can move right in and enjoy. All that’s left is to bring your offer!

Last checked:
As a licensed real estate brokerage, Estately has access to the same database professional Realtors use: the Multiple Listing Service (or MLS). That means we can display all the properties listed by other member brokerages of the local Association of Realtors—unless the seller has requested that the listing not be published or marketed online.
The MLS is widely considered to be the most authoritative, up-to-date, accurate, and complete source of real estate for-sale in the USA.
Estately updates this data as quickly as possible and shares as much information with our users as allowed by local rules. Estately can also email you updates when new homes come on the market that match your search, change price, or go under contract.
Checking…
•
Last updated May 2, 2025
•
MLS# 3052544 —
This home is listed in more than one place. See it here.
The Building
-
Year Built:1980
-
Construction Materials:Brick, Vinyl Siding, Wood Siding
-
Building Area Total:1805
-
Building Area Source:Public Records
-
Structure Type:House
-
Roof:Composition
-
Levels:Multi/Split
-
Basement:true
-
Above Grade Finished Area:1335
-
Below Grade Finished Area:470
-
Property Attached:false
Interior
-
Interior Features:Granite Counters, Kitchen Island, Open Floorplan, Vaulted Ceiling(s), Walk-In Closet(s)
-
Furnished:Negotiable
-
Flooring:Carpet, Tile
Room Dimensions
-
Living Area:1805
Financial & Terms
-
Ownership:Individual
-
Possession:Closing/DOD
Location
-
Latitude:39.62606487
-
Longitude:-105.1012723
The Property
-
Property Type:Residential
-
Property Subtype:Single Family Residence
-
Parcel Number:9103-19-010
-
Zoning:R-1
-
Lot Features:Landscaped, Level
-
Lot Size Area:6319
-
Lot Size Acres:0.15
-
Lot Size SqFt:6,319 Sqft
-
Lot Size Units:Square Feet
-
Exclusions:Sellers personal belongings.
-
Fencing:Full
Listing Agent
- Contact info:
- Agent phone:
- (720) 383-4588
- Office phone:
- (303) 771-3850
Taxes
-
Tax Year:2024
-
Tax Annual Amount:$2,640
Beds
-
Bedrooms Total:4
-
Upper Level Bedrooms:3
-
Lower Level Bedrooms:1
Baths
-
Total Baths:2
-
Full Baths:1
-
Three Quarter Baths:1
-
Lower Level Baths:1
-
Upper Level Baths:1
The Listing
-
Home Warranty:false
Heating & Cooling
-
Heating:Forced Air
-
Cooling:Central Air
Utilities
-
Sewer:Public Sewer
-
Water Included:Yes
Schools
-
Elementary School:Grant Ranch E-8
-
Elementary School District:Denver 1
-
Middle Or Junior School:Grant Ranch E-8
-
Middle Or Junior School District:Denver 1
-
High School:John F. Kennedy
-
High School District:Denver 1
The Community
-
Subdivision Name:Glenbrook
-
Association:false
-
Senior Community:false
Parking
-
Parking Total:5
-
Attached Garage:true
-
Garage Spaces:2
Monthly cost estimate

Asking price
$639,000
| Expense | Monthly cost |
|---|---|
|
Mortgage
This calculator is intended for planning and education purposes only. It relies on assumptions and information provided by you regarding your goals, expectations and financial situation, and should not be used as your sole source of information. The output of the tool is not a loan offer or solicitation, nor is it financial or legal advice. |
$3,421
|
| Taxes | $220 |
| Insurance | $175 |
| Utilities | $137 See report |
| Total | $3,953/mo.* |
| *This is an estimate |
Bike Score®
Provided by WalkScore® Inc.
Bike Score evaluates a location's bikeability. It is calculated by measuring bike infrastructure, hills, destinations and road connectivity, and the number of bike commuters. Bike Scores range from 0 (Somewhat Bikeable) to 100 (Biker’s Paradise).
Transit Score®
Provided by WalkScore® Inc.
Transit Score measures a location's access to public transit. It is based on nearby transit routes frequency, type of route (bus, rail, etc.), and distance to the nearest stop on the route. Transit Scores range from 0 (Minimal Transit) to 100 (Rider’s Paradise).
Soundscore™
Provided by HowLoud
Soundscore is an overall score that accounts for traffic, airport activity, and local sources. A Soundscore rating is a number between 50 (very loud) and 100 (very quiet).
Air Pollution Index
Provided by ClearlyEnergy
The air pollution index is calculated by county or urban area using the past three years data. The index ranks the county or urban area on a scale of 0 (best) - 100 (worst) across the United Sates.


















































