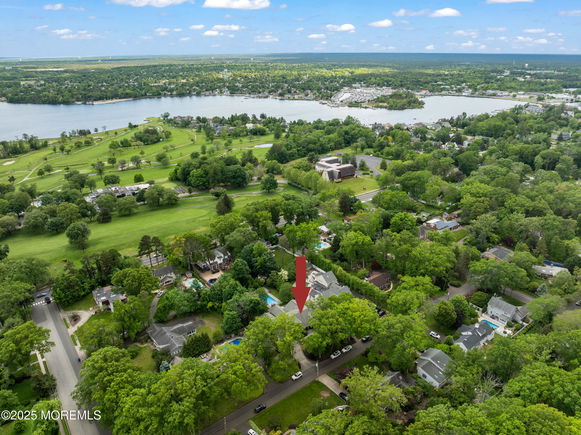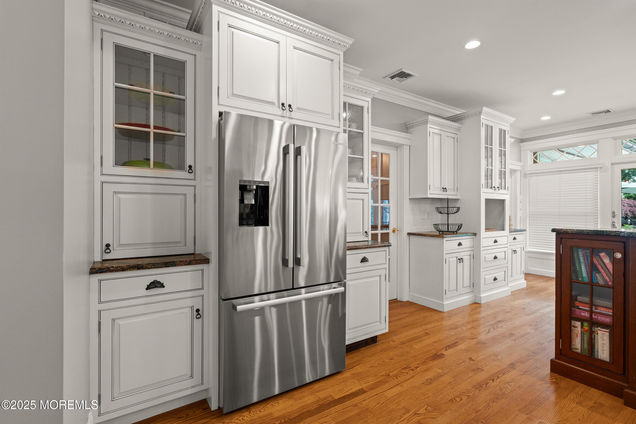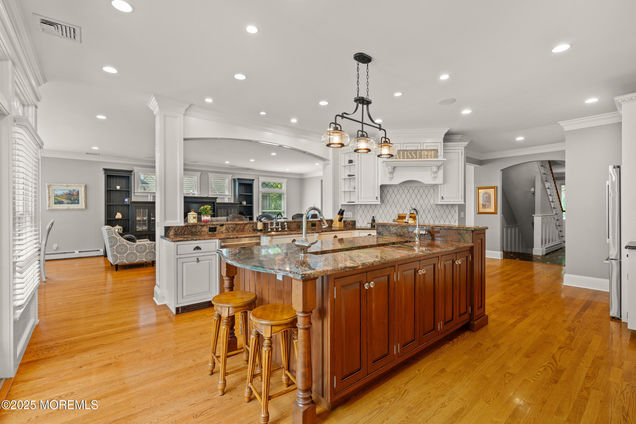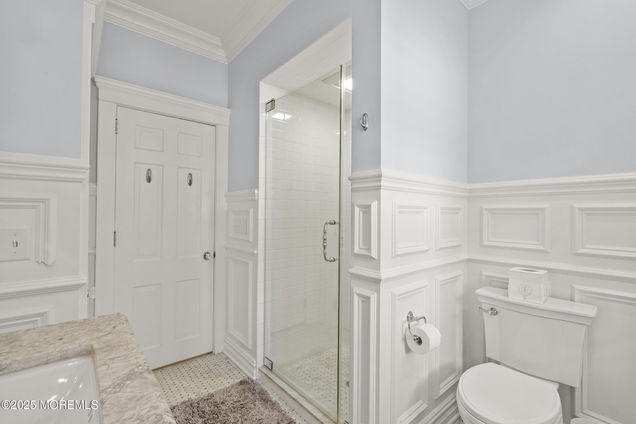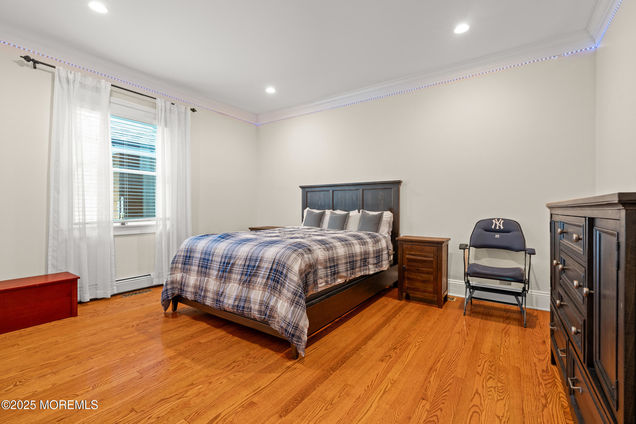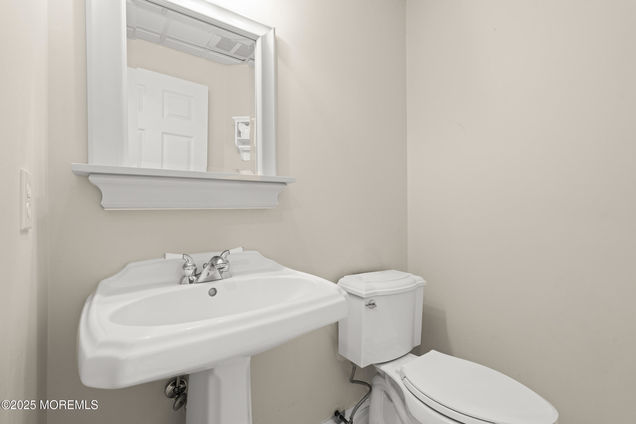491 Clinton Avenue
Toms River, NJ 08753
Map
- 4 beds
- 5 baths
- 4,410 sqft
- ~1/2 acre lot
- $272 per sqft
- 1958 build
- – on site
Tucked away in the Village of Toms River, just moments from the Toms River Country Club and the vibrant downtown area, this expansive Cape Cod-style residence is a rare find. Meticulously restored and maintained, this character-filled home offers 4 bedrooms, 5 bathrooms, a finished basement, and a stunning backyard oasis complete with an inground saltwater pool. From the moment you arrive, you're welcomed by timeless cedar siding, charming gable dormers, mature professional landscaping, and an oversized driveway that leads to a spacious attached 2-car garage. Step inside to the foyer adorned with polished black marble flooring, elegant wainscoting, and detailed crown molding - a preview of the craftsmanship found throughout the home. To the right, the formal dining room impresses with gleaming hardwood floors, a custom tray ceiling with recessed lighting, a gas fireplace framed by black mosaic tile and elegant trim, and a full wall of built-in shelving with a wine rack. An elegant center island connects the dining area to the family room, creating a seamless and multifunctional space perfect for entertaining or everyday living. The living room is a light-filled sanctuary, featuring floor-to-ceiling windows with classic lattice details, a built-in entertainment console, and a cozy breakfast nook. The open floor plan flows effortlessly into the chef's kitchen, where white cabinetry and granite countertops are paired with top-of-the-line stainless steel appliances: Bosch refrigerator and dishwasher, Dacor microwave drawer, warming drawer, oven, and stovetop, and a Marvell mini-fridge. Two breakfast bars offer flexible seating options, and the island's extra-long prep sink doubles as an ice-filled beverage or seafood station - perfect for entertaining. A large sliding glass door leads to the backyard, or retreat into the inviting sunroom, where vaulted wood ceilings, radiant heating and a striking stone gas fireplace make it a year-round favorite. The main level features two well-appointed bedrooms, a full bath with a charming clawfoot tub, and a stylish powder room - ideal for guests or a potential in-law suite. A breezeway mudroom connects the garage to the home, outfitted with custom built-ins, a shoe bench, coat hooks, wainscoting, and radiant floor heating for ultimate comfort. A Bose surround sound system adds a touch of luxury to the main floor. Upstairs, the primary suite is a private retreat with an oversized walk-in closet, its own washer/dryer, and a spacious en-suite bath featuring dual sinks, a large, tiled shower, and abundant built-in storage. Another generous bedroom and full bath complete the second floor. The finished basement offers even more living space, including a cozy wood-burning fireplace, vinyl flooring, extensive built-in cabinetry, a half bath, and an additional washer/dryer - making it an ideal space for a media room, home gym, or recreation area. Outside, your private backyard paradise awaits. Enjoy the expansive paver patio, a heated saltwater pool with triple water spills and lighting, and an elevated gas fire pit area - perfect for gatherings on cool evenings. There's also a grassy area for kids or pets, all enclosed by mature landscaping for unmatched privacy. A removable child safety fence is included for peace of mind. Just minutes from downtown, the country club, beaches, schools, and shopping, this one-of-a-kind home is filled with unique and thoughtful touches that are sure to impress. Don't miss the chance to own this beautifully crafted Toms River gem!

Last checked:
As a licensed real estate brokerage, Estately has access to the same database professional Realtors use: the Multiple Listing Service (or MLS). That means we can display all the properties listed by other member brokerages of the local Association of Realtors—unless the seller has requested that the listing not be published or marketed online.
The MLS is widely considered to be the most authoritative, up-to-date, accurate, and complete source of real estate for-sale in the USA.
Estately updates this data as quickly as possible and shares as much information with our users as allowed by local rules. Estately can also email you updates when new homes come on the market that match your search, change price, or go under contract.
Checking…
•
Last updated May 29, 2025
•
MLS# 22511770 —
The Building
-
Year Built:1958
-
New Construction:false
-
Construction Materials:Cedar Shake
-
Building Area Total:4410.0
-
Architectural Style:Custom, Detached, Cape
-
Roof:Timberline
-
Basement:true
-
Basement:Heated, Partial
-
Door Features:Sliding Doors
-
Exterior Features:Underground Sprinkler System, Swimming, Thermal Window, Lighting
-
Security Features:Security System
-
Levels:2 Story
-
Building Features:None
-
Patio And Porch Features:Porch - Screened, Porch - Enclosed, Patio
Interior
-
Interior Features:Built-in Features, Ceilings - 9Ft+ 1st Flr, Center Hall, Dec Molding, Hot Tub, Lead Glass Window, Wall Mirror, Wet Bar, Recessed Lighting
-
Rooms Total:18
-
Stories:2
-
Flooring:Cement, Marble, Wood, Slate
-
Fireplace:true
-
Fireplaces Total:3
Room Dimensions
-
Living Area:4410.0
Location
-
Directions:GPS
The Property
-
Property Type:Residential
-
Property Subtype:Single Family Residence
-
Other Structures:Shed, Shed(s)
-
Lot Features:Fenced Area, Oversized, Treed Lots, Wooded
-
Parcel Number:08-00686-0000-00197-01
-
Zoning Description:Residential, Single Family
-
Lot Size Acres:0.5
-
Lot Size Area:0.5
-
Lot Size SqFt:21780.0
-
Waterfront:false
-
Inclusions:Outdoor Lighting, Washer, Wall Oven, Timer Thermostat, Blinds/Shades, Ceiling Fan(s), Counter Top Range, Dishwasher, Dryer, Light Fixtures, Microwave, Security System, Self/Con Clean, Stove Hood, Refrigerator, Screens, Attic Fan, Garbage Disposal, Garage Door Opener, Gas Cooking
-
Exclusions:Personal Property
-
Fencing:Fence
Listing Agent
- Contact info:
- Agent phone:
- (732) 341-2227
Taxes
-
Tax Assessed Value:394600
Beds
-
Bedrooms Total:4
Baths
-
Main Level Bathrooms:1
-
Total Baths:4.0
-
Total Baths:5
-
Full Baths:3
-
Half Baths:2
Heating & Cooling
-
Heating:Natural Gas, Baseboard, 3+ Zoned Heat
-
Heating:true
-
Baseboard Heating:true
-
Cooling:true
-
Cooling:Central Air
Utilities
-
Sewer:Public Sewer
-
Water Source:Public, Well
Schools
-
Elementary School:Washington St
-
Middle Or Junior School:TR Intr South
-
High School:Toms River South
The Community
-
Subdivision Name:Toms River
-
Senior Community:false
-
Association:false
-
Association Fee Frequency:None
-
Pool Features:Fenced, Heated, In Ground, Pool Equipment, Salt Water, Self Cleaner, Vinyl
Parking
-
Parking Features:Heated Garage, Gravel, Driveway, Oversized
-
Garage:true
-
Garage Spaces:2.0
-
Attached Garage:false
Monthly cost estimate

Asking price
$1,200,000
| Expense | Monthly cost |
|---|---|
|
Mortgage
This calculator is intended for planning and education purposes only. It relies on assumptions and information provided by you regarding your goals, expectations and financial situation, and should not be used as your sole source of information. The output of the tool is not a loan offer or solicitation, nor is it financial or legal advice. |
$6,425
|
| Taxes | N/A |
| Insurance | $330 |
| Utilities | $297 See report |
| Total | $7,052/mo.* |
| *This is an estimate |
Walk Score®
Provided by WalkScore® Inc.
Walk Score is the most well-known measure of walkability for any address. It is based on the distance to a variety of nearby services and pedestrian friendliness. Walk Scores range from 0 (Car-Dependent) to 100 (Walker’s Paradise).
Bike Score®
Provided by WalkScore® Inc.
Bike Score evaluates a location's bikeability. It is calculated by measuring bike infrastructure, hills, destinations and road connectivity, and the number of bike commuters. Bike Scores range from 0 (Somewhat Bikeable) to 100 (Biker’s Paradise).
Soundscore™
Provided by HowLoud
Soundscore is an overall score that accounts for traffic, airport activity, and local sources. A Soundscore rating is a number between 50 (very loud) and 100 (very quiet).
Air Pollution Index
Provided by ClearlyEnergy
The air pollution index is calculated by county or urban area using the past three years data. The index ranks the county or urban area on a scale of 0 (best) - 100 (worst) across the United Sates.
Sale history
| Date | Event | Source | Price | % Change |
|---|---|---|---|---|
|
5/29/25
May 29, 2025
|
Listed / Active | MOMLS | $1,200,000 | 52.8% (7.0% / YR) |
|
11/21/19
Nov 21, 2019
|
Sold | MOMLS | ||
|
10/26/17
Oct 26, 2017
|
MOMLS | $785,500 |







