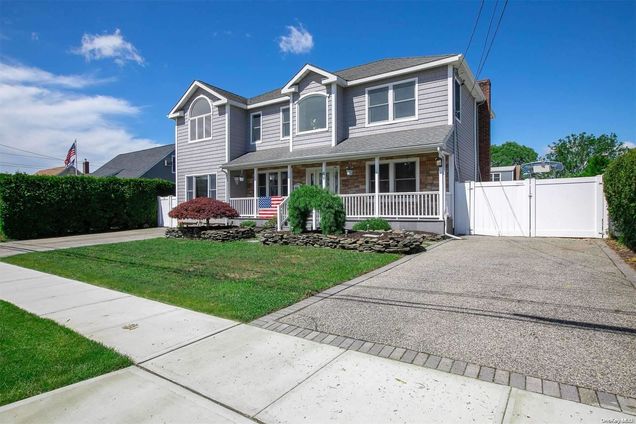49 Oakwood Avenue
Farmingdale, NY 11735
Map
- 3 beds
- 3 baths
- – sqft
- 7,000 sqft lot
- 1954 build
- – on site
More homes
Welcome to This Ideal Multi-Generational Home Offering a Great Layout for Entertaining and Gatherings. This Stunning Residence Has Detailed Architectural Design, Vaulted Ceilings, Beautiful Feature Windows, Custom Mill Work And Elegant Appointments Throughout. Boosting a 2-Story Entry Foyer With Staircase, Formal Dining Room, Formal Living Room both Accentuated with Pocket Doors for Privacy, Large Family Room and Entertaining Style Kitchen, Tasteful Powder Room. Upper Level Includes Primary Bedroom Suite With a Private Balcony, Stunning Primary Bathroom w/ Jacuzzi Tub & Walk In Shower and Dual Sinks, Walk-In Closet and Additional Closet. 2 Bedrooms, Each with Spacious Closets, 1 Full Bathroom. There is Convenient Upper Level Laundry as Well. Basement Offers Full Span Of Home With Finished Entertaining Area, Outside Entrance and Laundry Room. Additional Finished Living Area with Dedicated Entrance Ideal for Extended Family or Guests. Entertainers Backyard with Paving Stone Patio, Deck, Custom Hardscape, Firepit and Garden Beds. Fully Fenced Yard and Dedicated Parking for Boat or RV! Close Distance to Farmingdale Village, Fine Restaurants, South Shore Boating, Beaches and Golf Course. Great Commuter Location., Additional information: Appearance:Mint,Interior Features:Marble Bath,Separate Hotwater Heater:Y

Last checked:
As a licensed real estate brokerage, Estately has access to the same database professional Realtors use: the Multiple Listing Service (or MLS). That means we can display all the properties listed by other member brokerages of the local Association of Realtors—unless the seller has requested that the listing not be published or marketed online.
The MLS is widely considered to be the most authoritative, up-to-date, accurate, and complete source of real estate for-sale in the USA.
Estately updates this data as quickly as possible and shares as much information with our users as allowed by local rules. Estately can also email you updates when new homes come on the market that match your search, change price, or go under contract.
Checking…
•
Last updated Apr 21, 2025
•
MLS# L3562539 —
The Building
-
Year Built:1954
-
Basement:false
-
Architectural Style:Colonial
-
Construction Materials:Stone, Vinyl Siding, Frame
-
Patio And Porch Features:Deck, Patio, Porch
-
# of Total Units:1
-
Year Built Effective:2015
-
New Construction:false
-
Exterior Features:Balcony
-
Attic:Pull Stairs
Interior
-
Total Rooms:8
-
Room Count:14
-
Interior Features:Cathedral Ceiling(s), Eat-in Kitchen, Entrance Foyer, Granite Counters, Walk-In Closet(s), Formal Dining, Primary Bathroom
-
Flooring:Carpet, Hardwood
-
Additional Rooms:Library/Den
-
Room Description:Spacious Kitchen with coffee bar. Plenty of room for kitchen or pub table. Perfect for Entertaining||Formal Dining Room with sliders to Deck, Pocket Doors for Privacy.||Formal Living Room adjacent to Dining Room ideal for entertaining and gatherings. French Doors.||Casual Family Room for lounging. ||Welcoming 2 Story Entry Foyer provides plenty of natural light and feature window.||Beautiful Powder Room. ||Primary Bedroom features large, private balcony for quiet enjoyment. Full walk in closet and additional closet.||Primary Bath with tumbled tile, jacuzzi tub and walk in shower. ||Bedroom 2||Bedroom 3||Full Bath with Tub and Shower, Vanity Sink.||Washer and Dryer ||Recreational Space with Private Entrance.||Laundry Area
-
# of Kitchens:1
Financial & Terms
-
Lease Considered:false
The Property
-
Fencing:Back Yard, Fenced
-
Lot Features:Near Public Transit, Near School, Near Shops, Level
-
Parcel Number:2489-48-279-00-0068-0
-
Property Type:Residential
-
Property Subtype:Single Family Residence
-
Lot Size SqFt:7,000 Sqft
-
Property Attached:false
-
Additional Parcels:No
-
Property Description:Includes Legal Accessory Apartment
-
Zoning:Residential
-
Lot Size Dimensions:70 x100
-
Road Responsibility:Public Maintained Road
Listing Agent
- Contact info:
- Agent phone:
- (516) 242-1339
- Office phone:
- (631) 584-6600
Taxes
-
Tax Annual Amount:14967.13
-
Tax Lot:68
-
Included In Taxes:Sewer,Trash
Beds
-
Total Bedrooms:3
Baths
-
Full Baths:2
-
Half Baths:1
-
Total Baths:3
The Listing
Heating & Cooling
-
Heating:Oil, Baseboard, Radiant
-
Cooling:Central Air
-
# of Heating Zones:6
Utilities
-
Sewer:Public Sewer
-
Utilities:Trash Collection Public
-
Water Source:Public
Appliances
-
Appliances:Tankless Water Heater
Schools
-
High School:Farmingdale Senior High School
-
Elementary School:Woodward Parkway Elementary School
-
High School District:Farmingdale
-
Middle School:Howitt School
The Community
-
Association:false
-
Seasonal:No
-
Senior Community:false
-
Additional Fees:No
-
Pool Private:false
-
Spa:false
Parking
-
Parking Features:Driveway, No Garage, Private
-
Garage:false
Soundscore™
Provided by HowLoud
Soundscore is an overall score that accounts for traffic, airport activity, and local sources. A Soundscore rating is a number between 50 (very loud) and 100 (very quiet).
Max Internet Speed
Provided by BroadbandNow®
This is the maximum advertised internet speed available for this home. Under 10 Mbps is in the slower range, and anything above 30 Mbps is considered fast. For heavier internet users, some plans allow for more than 100 Mbps.
Sale history
| Date | Event | Source | Price | % Change |
|---|---|---|---|---|
|
9/9/24
Sep 9, 2024
|
Sold | ONEKEY | $817,000 |


