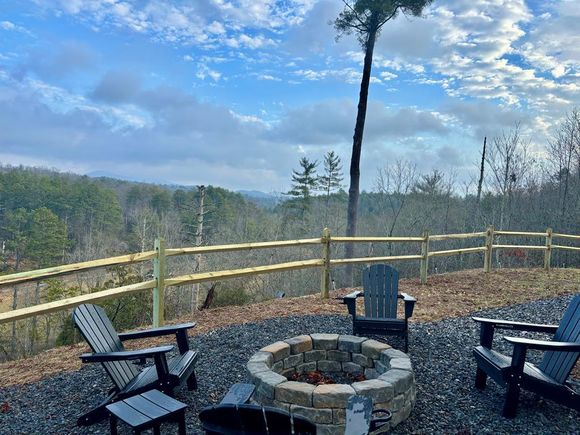49 Hawks View
Mineral Bluff, GA 30559
- 4 beds
- 4 baths
- 2,436 sqft
- ~1 acre lot
- $326 per sqft
- 2024 build
- – on site
More homes
**Introducing a Stunning Modern Cabin with Breathtaking Long-Range Mountain Views!** This remarkable home is conveniently located just 15 minutes (11 miles) from downtown Blue Ridge, offering easy access to shops, restaurants, and amenities. Additionally, it's only a short 20-minute drive to the exciting Cherokee Casino. This unique property, built with personal touches, is being sold furnished, allowing you to move in and start enjoying modern mountain living right away. You'll be captivated by the spacious covered deck, measuring 10 x 40 feet, which features a fireplace and overlooks the majestic peaks and stunning landscapes for which Blue Ridge is renowned. Designed with a keen eye, the cabin creates a peaceful atmosphere that can be enjoyed from both levels, inside and out. The tasteful, warm textures fitting the mountain aesthetic are present throughout the kitchen, living room, and bedrooms, ensuring that the mountain views are captured in many areas of the home. The downstairs area boasts an enormous recreation space, providing ample room for entertaining friends and family. Whether you're hosting game nights, movie marathons, or simply relaxing, this versatile area offers endless possibilities. Don't miss the opportunity to own this modern cabin with stunning mountain views, accessible via paved roads leading to the property. There is plenty of parking space for multiple cars, bass boats, and/or RVs, along with an EV charging station. The property also features a completed path leading from the house to a large creek below, where you can enjoy the soothing sounds of rushing water and walk along an old county railroad track/nature trail that is over a mile round trip. The creek runs the entire length of the trail, ensuring you have various beautiful spots to explore. Choosing your adventure will be the only challenge, as you are just a short distance from downtown Blue Ridge and the excitement of the Cherokee casinos.

Last checked:
As a licensed real estate brokerage, Estately has access to the same database professional Realtors use: the Multiple Listing Service (or MLS). That means we can display all the properties listed by other member brokerages of the local Association of Realtors—unless the seller has requested that the listing not be published or marketed online.
The MLS is widely considered to be the most authoritative, up-to-date, accurate, and complete source of real estate for-sale in the USA.
Estately updates this data as quickly as possible and shares as much information with our users as allowed by local rules. Estately can also email you updates when new homes come on the market that match your search, change price, or go under contract.
Checking…
•
Last updated May 1, 2025
•
MLS# 411760 —
The Building
-
Year Built:2024
-
New Construction:false
-
Construction Materials:Frame, Concrete
-
Architectural Style:Chalet, Cabin, Craftsman, Modern
-
Roof:Metal
-
Basement:Finished, Full
-
Exterior Features:Garden, Private Yard, Fire Pit, Retaining Walls
-
Window Features:Insulated Windows, Wood Frames
-
Patio And Porch Features:Front Porch, Deck, Covered, Open
-
Levels:One
-
Stories:1
-
Building Area Total:2436
-
Building Area Units:Square Feet
-
Above Grade Finished Area:1218
-
Below Grade Finished Area:1218
Interior
-
Interior Features:Pantry, Ceiling Fan(s), Wet Bar, Cathedral Ceiling(s), Sheetrock
-
Furnished:Furnished
-
Flooring:Tile, Vinyl
-
Fireplace:true
-
Fireplaces Total:1
-
Fireplace Features:Ventless, Gas Log
-
Spa:true
Room Dimensions
-
Living Area:2436
The Property
-
View:Mountain(s), Seasonal, Year Round, Creek/Stream, Long Range
-
View:true
-
Parcel Number:0027 60A1B
-
Property Type:Residential
-
Property Subtype:Residential
-
Property Condition:Resale
-
Lot Size Area:1.32
-
Lot Size Acres:1.32
-
Lot Size Units:Acres
-
Lot Size SqFt:57499.2
-
Topography:Level,Rolling
-
Frontage Type:Road
-
Waterfront:false
Listing Agent
- Contact info:
- Agent phone:
- (706) 455-6977
- Office phone:
- (706) 632-7311
Taxes
-
Tax Lot:6
Beds
-
Bedrooms Total:4
-
Main Level Bedrooms:2
-
Master Bedroom Level:Main
Baths
-
Total Baths:3
-
Total Baths:4
-
Full Baths:3
-
Partial Baths:1
The Listing
Heating & Cooling
-
Heating:Central, Heat Pump, Electric, Propane
-
Heating:true
-
Cooling:true
-
Cooling:Central Air, Electric, Heat Pump
Utilities
-
Utilities:Cable Available
-
Sewer:Septic Tank
-
Water Source:Community
Appliances
-
Appliances:Refrigerator, Range, Microwave, Dishwasher, Electric Water Heater
-
Laundry Features:Main Level, Laundry Closet
Schools
-
Elementary School District:Fannin County
-
Middle Or Junior School District:Fannin County
-
High School District:Fannin County
The Community
-
Subdivision Name:Hawks Ridge
-
Spa Features:Heated
-
Senior Community:false
Parking
-
Garage:false
-
Carport:false
-
Open Parking:true
-
Parking Features:Electric Vehicle Charging Station(s), Driveway, Gravel
Walk Score®
Provided by WalkScore® Inc.
Walk Score is the most well-known measure of walkability for any address. It is based on the distance to a variety of nearby services and pedestrian friendliness. Walk Scores range from 0 (Car-Dependent) to 100 (Walker’s Paradise).
Air Pollution Index
Provided by ClearlyEnergy
The air pollution index is calculated by county or urban area using the past three years data. The index ranks the county or urban area on a scale of 0 (best) - 100 (worst) across the United Sates.
Max Internet Speed
Provided by BroadbandNow®
This is the maximum advertised internet speed available for this home. Under 10 Mbps is in the slower range, and anything above 30 Mbps is considered fast. For heavier internet users, some plans allow for more than 100 Mbps.
Sale history
| Date | Event | Source | Price | % Change |
|---|---|---|---|---|
|
4/25/25
Apr 25, 2025
|
GAMLS | $795,000 | ||
|
4/24/25
Apr 24, 2025
|
Sold | NEGBOR | $795,000 | |
|
3/14/25
Mar 14, 2025
|
Pending | NEGBOR | $795,000 |























































