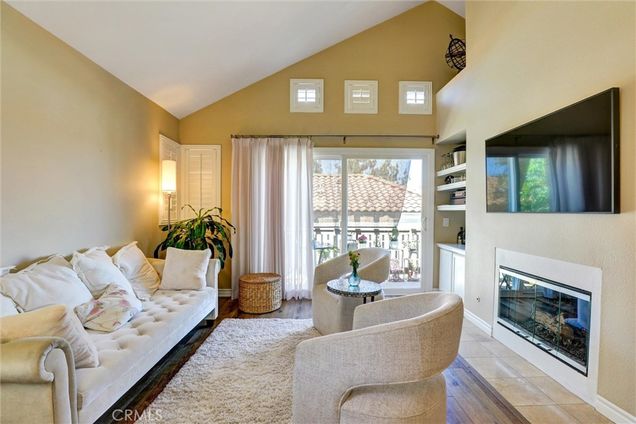49 Brisa Ribera
Rancho Santa Margarita, CA 92688
Map
- 3 beds
- 2 baths
- 1,143 sqft
- $3 per sqft
- 1986 build
- – on site
Experience elevated living in this impeccably remodeled 3-bedroom home, thoughtfully upgraded with luxury finishes and modern comforts throughout. Enjoy a beautifully redesigned kitchen featuring rich cognac cabinetry, granite countertops, new stainless steel appliances, a remote-control skylight, custom lighting, and a convenient breakfast bar with adjacent dining area. The spacious family room boasts vaulted ceilings, a gas fireplace, and direct access to a private entertainer's deck with tranquil views toward the lake. The main-level primary suite offers soaring ceilings, dual closets, and a spa-inspired ensuite with travertine tile, dual vanities, and a private deck for morning coffee or evening relaxation. A second main-level bedroom and fully remodeled bath provide comfort and style, while the upstairs bedroom serves as the ultimate retreat complete with its own large deck, lake views, and an automated solar shade. Additional upgrades include newer windows and doors, plantation shutters, crown moulding, baseboards, custom lighting, newer HVAC/AC system, water heater, luxury flooring, and a state-of-the-art entertainment system. Washer, dryer, and refrigerator are included. Garage and guest parking included. Located just steps from scenic lake trails, the community pool, top-rated schools, and local dining. Residents also enjoy exclusive access to Lago Santa Margarita Beach Club with a sand-bottom pool, lake fishing, and kayaking Southern California living at its finest. Pet-friendly upon approval; rent and deposit may vary. Garage Parking / Guest parking included. No Smoking. Tenants to pay all utilities. Tenants are subject to all HOA/CC&Rs in complex.

Last checked:
As a licensed real estate brokerage, Estately has access to the same database professional Realtors use: the Multiple Listing Service (or MLS). That means we can display all the properties listed by other member brokerages of the local Association of Realtors—unless the seller has requested that the listing not be published or marketed online.
The MLS is widely considered to be the most authoritative, up-to-date, accurate, and complete source of real estate for-sale in the USA.
Estately updates this data as quickly as possible and shares as much information with our users as allowed by local rules. Estately can also email you updates when new homes come on the market that match your search, change price, or go under contract.
Checking…
•
Last updated Jun 30, 2025
•
MLS# OC25136839 —
The Building
-
Year Built:1986
-
Year Built Source:Public Records
-
New Construction:No
-
Total Number Of Units:1
-
Structure Type:House
-
Stories Total:2
-
Entry Level:2
-
Common Walls:1 Common Wall, End Unit, No One Above
Interior
-
Levels:Two
-
Entry Location:Top Floor
-
Kitchen Features:Granite Counters, Kitchen Open to Family Room
-
Eating Area:Breakfast Counter / Bar, Dining Room
-
Flooring:Vinyl
-
Room Type:Main Floor Primary Bedroom, Multi-Level Bedroom
-
Living Area Units:Square Feet
-
Living Area Source:Assessor
-
Fireplace:Yes
-
Furnished:Unfurnished
-
Fireplace:Family Room
-
Laundry:Dryer Included, Washer Included
-
Laundry:1
Room Dimensions
-
Living Area:1143.00
Financial & Terms
-
Lease Term:12 Months, 24 Months, Negotiable
-
Pet Deposit:$1,000
-
Rent Includes:Association Dues
-
Security Deposit:4400
-
Additional Rent For Pets:No
Location
-
Directions:Off Antonio Parkway, left on Vereda-Laguna and right on Brisa Ribera.
-
Latitude:33.65137500
-
Longitude:-117.58306000
The Property
-
Property Type:Residential Lease
-
Subtype:Condominium
-
Lot Size Area:30574.0000
-
Lot Size Acres:0.7019
-
Lot Size SqFt:30574.00
-
Lot Size Source:Assessor
-
View:1
-
View:Lake
-
Property Attached:1
-
Additional Parcels:No
Listing Agent
- Contact info:
- No listing contact info available
Taxes
-
Tax Census Tract:320.51
-
Tax Tract:12466
-
Tax Lot:9
Beds
-
Total Bedrooms:3
-
Main Level Bedrooms:1
Baths
-
Total Baths:2
-
Full & Three Quarter Baths:2
-
Main Level Baths:2
-
Full Baths:2
The Listing
-
Special Listing Conditions:Standard
-
Parcel Number:93188658
Heating & Cooling
-
Heating:1
-
Heating:Central
-
Cooling:Yes
-
Cooling:Central Air
Utilities
-
Utilities:None
-
Sewer:Public Sewer
-
Water Source:Public
Schools
-
High School District:Saddleback Valley Unified
The Community
-
Units in the Community:178
-
Features:Suburban
-
Association Amenities:Pool, Spa/Hot Tub, Sauna, Dog Park
-
Association:SAMLARC
-
Association:Yes
-
Pool:Community
-
Senior Community:No
-
Private Pool:No
-
Pets Allowed:Call
Parking
-
Parking Spaces:3.00
-
Attached Garage:Yes
-
Garage Spaces:3.00
Walk Score®
Provided by WalkScore® Inc.
Walk Score is the most well-known measure of walkability for any address. It is based on the distance to a variety of nearby services and pedestrian friendliness. Walk Scores range from 0 (Car-Dependent) to 100 (Walker’s Paradise).
Bike Score®
Provided by WalkScore® Inc.
Bike Score evaluates a location's bikeability. It is calculated by measuring bike infrastructure, hills, destinations and road connectivity, and the number of bike commuters. Bike Scores range from 0 (Somewhat Bikeable) to 100 (Biker’s Paradise).
Soundscore™
Provided by HowLoud
Soundscore is an overall score that accounts for traffic, airport activity, and local sources. A Soundscore rating is a number between 50 (very loud) and 100 (very quiet).
Air Pollution Index
Provided by ClearlyEnergy
The air pollution index is calculated by county or urban area using the past three years data. The index ranks the county or urban area on a scale of 0 (best) - 100 (worst) across the United Sates.
































