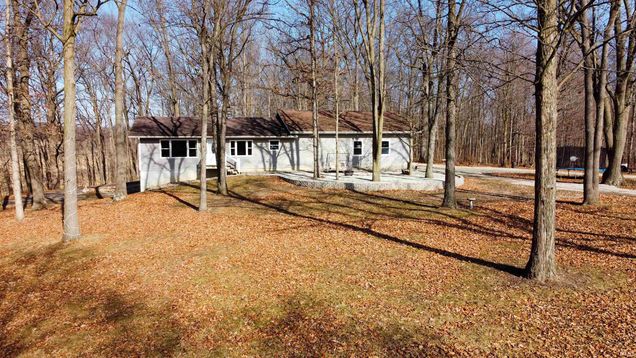4860 W Old Trail
Larwill, IN 46764
Map
- 4 beds
- 3 baths
- 10 sqft
- ~8 acre lot
- $47,990 per sqft
- – on site
More homes
Welcome to your secluded haven! This impressive 4-bedroom, 3-full-bath residence is nestled on just under 8 acres of lush, wooded landscape offering the epitome of country living. Boasting a 3-car attached heated garage and two driveway entrances, this home provides both convenience and accessibility. The open floor plan welcomes you with over 3,000 square feet of total living space. The main level features a spacious living room, dining room and the kitchen complete with an island, pantry, and ample cabinetry, is a culinary enthusiast's delight. All appliances remain, ensuring ease and convenience in your daily routine. The adjacent laundry room, equipped with hanging and shelving, adds to the practicality of the main level. Each of the three bedrooms on the main level are generously sized, providing comfort and flexibility for your family's needs. The full finished walkout basement unveils an additional family room, creating an ideal space for entertainment or relaxation. The fourth bedroom and full bath in the basement add versatility to the layout. Discover a unique touch with barn doors leading to a flex room, currently utilized as a playroom. The space could also serve as a 5th bedroom. Additionally, there's an extra-large pantry with shelving as well as under the stairs storage in the basement perfect for storing canned foods or holiday decor. The utility room is not only functional but also includes a large safe (remaining) and workspace, catering to various needs. New in 2016: All Plumbing, HVAC, All Ductwork, Wiring of entire home. The front yard is adorned with mature trees, creating inviting spaces for kids to play or hosting outdoor gatherings. As you explore the backyard, you'll discover densely wooded acreage, providing an ideal setting for setting up tree stands and engaging in wildlife hunting. Experience the perfect blend of comfort, functionality, and tranquility in this captivating home. Addtl 2.25 acre lot adjacent to property first rights to buyers. Schedule a tour and envision the limitless possibilities that await in this private and spacious retreat.

Last checked:
As a licensed real estate brokerage, Estately has access to the same database professional Realtors use: the Multiple Listing Service (or MLS). That means we can display all the properties listed by other member brokerages of the local Association of Realtors—unless the seller has requested that the listing not be published or marketed online.
The MLS is widely considered to be the most authoritative, up-to-date, accurate, and complete source of real estate for-sale in the USA.
Estately updates this data as quickly as possible and shares as much information with our users as allowed by local rules. Estately can also email you updates when new homes come on the market that match your search, change price, or go under contract.
Checking…
•
Last updated Apr 17, 2025
•
MLS# 202403023 —
The Building
-
Year Built:1960
-
New Construction:No
-
Style:One Story
-
Exterior:Vinyl
-
Amenities:1st Bdrm En Suite, Ceiling-9+, Ceiling Fan(s), Closet(s) Walk-in, Detector-Smoke, Disposal, Dryer Hook Up Gas/Elec, Kitchen Island, Open Floor Plan, Range/Oven Hook Up Elec, Stand Up Shower, Tub/Shower Combination, Main Level Bedroom Suite, Great Room, Main Floor Laundry
-
Basement:Yes
-
Basement/Foundation:Full Basement, Walk-Out Basement, Finished
-
Total SqFt:3096
-
Total Finished SqFt:3096
-
Above Grade Finished SqFt:1872
-
Below Grade Finished SqFt:1224
-
Total Below Grade SqFt:1224
Interior
-
Kitchen Level:Main
-
Dining Room Level:Main
-
Living/Great Room Level:Main
-
Family Room Level:Lower
-
Laundry Level:Main
-
Fireplace:No
Room Dimensions
-
Kitchen Length:16
-
Kitchen Width:14
-
Dining Rm Length:11
-
Dining Room Width:16
-
Living/Great Room Width:19
-
Living/Great Room Length:17
-
Family Room Length:15
-
Family Room Width:33
-
1st Bedroom Length:12
-
1st Bedroom Width:13
-
2nd Bedroom Length:10
-
2nd Bedroom Width:13
-
3rd Bedroom Width:12
-
3rd Bedroom Length:9
-
4th Bedroom Length:13
-
4th Bedroom Width:14
-
Laundry Room Length:8
-
Laundry Room Width:10
Location
-
Directions to Property:US 30 heading west towards Warsaw, turn left onto S400W, turn right onto Old Trail Road. Property will be on the right. Enter into the first of 2 driveway entrances.
-
Latitude:41.159977
-
Longitude:-85.583053
The Property
-
Parcel# ID:92-07-12-000-402.000-007
-
Property Subtype:Site-Built Home
-
Lot Dimensions:421X458X763X842
-
Lot Description:Heavily Wooded, Level, 6-9.999
-
Approx Lot Size SqFt:344995
-
Approx Lot Size Acres:7.92
-
Waterfront:No
Listing Agent
- Contact info:
- No listing contact info available
Taxes
-
Annual Taxes:2870.14
Beds
-
Total # Bedrooms:4
-
1st Bedroom Level:Main
-
2nd Bedroom Level:Main
-
3rd Bedroom Level:Main
-
4th Bdrm Level:Lower
Baths
-
Total Baths:3
-
Total Full Baths:3
-
# of Full Baths Main:2
The Listing
Heating & Cooling
-
Heating Fuel:Gas, Heat Pump
-
Cooling:Central Air
Utilities
-
Water Utility:Well
-
Well Type:Private
-
Sewer:Septic
Schools
-
Elementary:Pierceton
-
Middle School:Whitko
-
High School:Whitko
-
School District:Whitko
The Community
-
Subdivision:None
-
Pool:No
-
Association Dues Frequency:Not Applicable
Parking
-
Garage:Yes
-
Garage Type:Attached
-
Garage Length:26
-
Garage SqFt:936
-
Garage Width:36
-
Garage/# of Cars:3
-
Off Street Parking:No
Sale history
| Date | Event | Source | Price | % Change |
|---|---|---|---|---|
|
4/9/24
Apr 9, 2024
|
Sold | IRMLS | $479,900 |




































