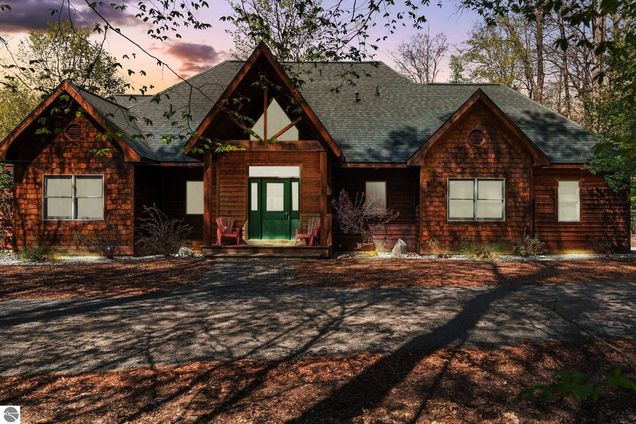4854 Forest Trail
Bellaire, MI 49615
Map
- 4 beds
- 3 baths
- 2,828 sqft
- ~1 acre lot
- $199 per sqft
- 1998 build
- – on site
More homes
This beautiful, one-owner Ranch style home has been meticulously maintained and is nestled among the trees on the award-winning Legend Golf Course at Shanty Creek Resorts. When you enter the home, you will enjoy the spacious living area with cathedral ceilings, which afford views of the 9th tee of the course and an abundance of light. Enjoy your morning coffee on the expansive deck or the cozy 3-seasons porch. 4 bedrooms, 3 full baths, and a complete lower level make this the perfect home for entertaining or family gatherings. This home is located in Summit Village, which includes privileges to the private association Beach Club on the east side of Lake Bellaire, with sandy lake shore, Club House, basketball courts, playground and so much more. If you love to travel by golf cart, you are just minutes away from golf, the Lakeview hotel, restaurants and Starbucks. A short car ride will take you to the quaint Village of Bellaire, with more shopping, restaurants and the locally famous Short's Brewery, along with access to the Upper and Lower Chain of Lakes. The home is being sold furnished, minus a few personal items, so drop your bags and start making family memories now!

Last checked:
As a licensed real estate brokerage, Estately has access to the same database professional Realtors use: the Multiple Listing Service (or MLS). That means we can display all the properties listed by other member brokerages of the local Association of Realtors—unless the seller has requested that the listing not be published or marketed online.
The MLS is widely considered to be the most authoritative, up-to-date, accurate, and complete source of real estate for-sale in the USA.
Estately updates this data as quickly as possible and shares as much information with our users as allowed by local rules. Estately can also email you updates when new homes come on the market that match your search, change price, or go under contract.
Checking…
•
Last updated Jul 11, 2025
•
MLS# 1933767 —
The Building
-
Construction:frame
-
Style:ranch, 1 story
-
Roof:asphalt
-
Foundation:walkout, block, full finished
-
Exterior Finish:Wood
-
Barrier Free Design:Covered Entrance
-
Eco Features:no
-
SqFt:2828
Interior
-
Features:Cathedral Ceilings, Foyer Entrance, Solid Surface Counters, Mud Room, Game Room
-
Floor Covering:carpet
-
Kitchen Floor Covering:vinyl
-
Dining Floor:Carpet
-
Family Room on:Lower Floor
-
Family Room Floor Covering:carpet
-
Laundry on:Main Floor
-
Laundry Floor Covering:vinyl
Financial & Terms
-
Seller Concessions:no
-
Financing:Conventional Mortgage
-
Terms:Conventional, Cash
Location
-
Latitude:44.933619
-
Longitude:-85.188488
The Property
-
Parcel Description:site condo
-
Lot Dimensions:245 x 366 x 126 x 250
-
Land Features:Wooded, Sloping
-
Acres:1.09
-
Zoning:Residential, Building-Use Restrictions
-
Exterior Features:Deck, Golf Course View, Covered Porch, Golf Course Frontage, Screened Porch
-
Deeded Waterfront:yes
-
Water Features:all sports, sandy bottom, sandy shoreline
-
Body Of Water:Lake Bellaire
-
Road:association, blacktop
-
Mineral Rights:Unknown
-
Price Per SqFt:199.96
Listing Agent
- Contact info:
- Agent phone:
- Office phone:
- (231) 533-8641
Taxes
-
Tax ID:05-04-390-034-00
-
Summer Taxes:$4,056.49
-
Winter Taxes:$1,224.28
Beds
-
1st Bedroom on:Main Floor
-
1st Bedroom Floor Covering:carpet
-
2nd Bedroom on:Main Floor
-
2nd Bedroom Floor Covering:carpet
-
3rd Bedroom on:Main Floor
-
3rd Bedroom Floor Covering:carpet
-
4th Bedroom on:Lower Floor
-
4th Bedroom Floor Covering:carpet
Baths
-
Master Bath:private
The Listing
Heating & Cooling
-
Fireplace/Stove:Fireplace(s), Gas
-
Heating & Cooling:Forced Air
-
Heating & Cooling Source:propane
Utilities
-
Water:Private Well
-
Sewer:Private Septic
-
TV Service/Internet:Cable TV, Cable Internet, WiFi
Appliances
-
Appliances:Refrigerator, Oven/Range, Disposal, Dishwasher, Microwave, Washer, Dryer, Exhaust Fan, Blinds, Ceiling Fan, Propane Water Heater
Schools
-
School District:Bellaire Public Schools
The Community
-
Subdivision:MI
-
Amenities:Golf Course, Ski Slope, Clubhouse, Tennis Court, Pool, Lake Privileges, Trails
-
Association Fee Includes:None
Parking
-
Primary Garage:attached
-
Garage Dimensions:24 x 24
-
Driveway:Blacktop, Circular
Extra Units
-
Additional Buildings:none
Walk Score®
Provided by WalkScore® Inc.
Walk Score is the most well-known measure of walkability for any address. It is based on the distance to a variety of nearby services and pedestrian friendliness. Walk Scores range from 0 (Car-Dependent) to 100 (Walker’s Paradise).
Bike Score®
Provided by WalkScore® Inc.
Bike Score evaluates a location's bikeability. It is calculated by measuring bike infrastructure, hills, destinations and road connectivity, and the number of bike commuters. Bike Scores range from 0 (Somewhat Bikeable) to 100 (Biker’s Paradise).
Air Pollution Index
Provided by ClearlyEnergy
The air pollution index is calculated by county or urban area using the past three years data. The index ranks the county or urban area on a scale of 0 (best) - 100 (worst) across the United Sates.
Sale history
| Date | Event | Source | Price | % Change |
|---|---|---|---|---|
|
6/1/25
Jun 1, 2025
|
REALCOMP | $574,000 | ||
|
6/1/25
Jun 1, 2025
|
Accepting Backup Offers | NGLRMLS | $574,000 | |
|
5/15/25
May 15, 2025
|
Listed / Active | NGLRMLS | $574,000 |














































