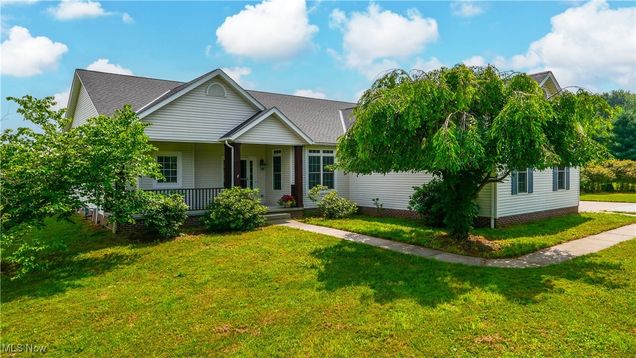4840 Wayne Road
Mantua, OH 44255
Map
- 3 beds
- 2 baths
- 2,222 sqft
- 25 sqft lot
- $265 per sqft
- 2003 build
- – on site
Welcome to your own slice of paradise – a beautiful custom-built ranch-style home nestled on 25 picturesque acres. Bring your dreams of country living to life on this versatile acreage—ideal for your own ponderosa-style retreat! Whether you're envisioning horses in the pasture, a mini farm with chickens, or homegrown vegetables straight from your garden, this property offers the space and freedom to make it happen. Built in 2003, this fabulous 3-bedroom, 2-bath ranch features an open-concept great room w/cozy wood-burning fireplace, chef’s delight kitchen with maple cabinetry and morning room, formal dining room filled with natural light, spacious owner’s suite with dual walk-in closets and expansive glamour ensuite bath, and a convenient first-floor laundry. One floor living at its best! The full unfinished basement offers room to expand, while the front and rear porches overlook sweeping views of your private rural retreat. With an invisible fence already in place, there is plenty of room for your furbabies to roam! Fabulous updates include new roof 2023, reverse osmosis system, brand new carpeting throughout 7/2025. This is a rare find for anyone seeking the beauty of rural living with the ease of modern amenities. Easy commute to Cleveland, Akron and Youngstown via nearby highways and the turnpike. This stunning property delivers it all—and then some! A one-year home warranty from America’s Preferred is provided by the seller. Don’t miss out on this unique opportunity, schedule your private showing today!

Last checked:
As a licensed real estate brokerage, Estately has access to the same database professional Realtors use: the Multiple Listing Service (or MLS). That means we can display all the properties listed by other member brokerages of the local Association of Realtors—unless the seller has requested that the listing not be published or marketed online.
The MLS is widely considered to be the most authoritative, up-to-date, accurate, and complete source of real estate for-sale in the USA.
Estately updates this data as quickly as possible and shares as much information with our users as allowed by local rules. Estately can also email you updates when new homes come on the market that match your search, change price, or go under contract.
Checking…
•
Last updated Jul 17, 2025
•
MLS# 5131370 —
Upcoming Open Houses
-
Saturday, 7/19
1pm-3pm -
Sunday, 7/20
1pm-3pm
The Building
-
Year Built:2003
-
Year Built Source:PublicRecords
-
Construction Materials:VinylSiding
-
Architectural Style:Ranch
-
Roof:Asphalt,Fiberglass
-
Levels:One
-
Stories:1
-
Stories Total:1
-
Basement:Full,Unfinished
-
Basement:true
-
Patio And Porch Features:RearPorch,Covered,FrontPorch
-
Above Grade Finished Area:2222.0
-
Above Grade Finished Area Source:Assessor
Interior
-
Interior Features:BreakfastBar,CeilingFans,DoubleVanity,EntranceFoyer,EatInKitchen,HighCeilings,HisAndHersClosets,KitchenIsland,PrimaryDownstairs,MultipleClosets,OpenFloorplan,Pantry,Storage,SoakingTub,WalkInClosets,WiredForSound
-
Rooms Total:7
-
Fireplace:true
-
Fireplace Features:GreatRoom,WoodBurning
-
Fireplaces Total:1
Room Dimensions
-
Living Area:2222.0
-
Living Area Units:SquareFeet
Financial & Terms
-
Possession:DeliveryOfDeed
Location
-
Directions:From SR 82 & SR 306 in Aurora take SR 82 East to traffic circle continue on SR 82 East, turn left onto Mantua Center Road, turn right onto Wayne Road, property will be on the right.
-
Longitude:-81.216481
-
Latitude:41.328853
The Property
-
Property Type:Residential
-
Property Subtype:SingleFamilyResidence
-
Property Subtype Additional:SingleFamilyResidence
-
Parcel Number:23-011-00-00-016-018
-
Lot Features:HorseProperty,ManyTrees,Views,Wooded
-
Lot Size Acres:25.182
-
Lot Size Area:25.182
-
Lot Size Units:Acres
-
Lot Size Source:Assessor
-
Waterfront:false
-
View:true
-
View:Rural,TreesWoods
-
Horse:true
-
Land Lease:false
Listing Agent
- Contact info:
- Agent phone:
- (216) 978-8961
- Office phone:
- (330) 422-1663
Taxes
-
Tax Year:2024
-
Tax Legal Description:SD 1 LOT 11 & SE
-
Tax Annual Amount:$6,742
Beds
-
Bedrooms Total:3
-
Main Level Bedrooms:3
Baths
-
Total Baths:2
-
Full Baths:2
-
Main Level Baths:2
The Listing
-
Listing Terms:Cash,Conventional,FHA,VaLoan
-
Home Warranty:true
-
Virtual Tour URL Unbranded 3:https://www.propertypanorama.com/4840-Wayne-Road-Mantua-OH-44255/unbranded
Heating & Cooling
-
Heating:ForcedAir,Gas
-
Heating:true
-
Cooling:CentralAir
-
Cooling:true
Utilities
-
Sewer:SepticTank
-
Water Source:SeeRemarks,Well
Appliances
-
Appliances:Dishwasher,Microwave,Range,Refrigerator,WaterSoftener
-
Laundry Features:MainLevel
Schools
-
Elementary School District:Crestwood LSD - 6702
-
Middle School District:Crestwood LSD - 6702
-
High School District:Crestwood LSD - 6702
The Community
-
Subdivision Name:Mantua
-
Association:false
-
Pool Private:false
Parking
-
Parking Features:AdditionalParking,Attached,DirectAccess,Garage,GarageDoorOpener,GarageFacesSide
-
Garage Spaces:2.0
-
Garage:true
-
Attached Garage:true
-
Carport:false
Monthly cost estimate

Asking price
$589,000
| Expense | Monthly cost |
|---|---|
|
Mortgage
This calculator is intended for planning and education purposes only. It relies on assumptions and information provided by you regarding your goals, expectations and financial situation, and should not be used as your sole source of information. The output of the tool is not a loan offer or solicitation, nor is it financial or legal advice. |
$3,153
|
| Taxes | $561 |
| Insurance | $161 |
| Utilities | $139 See report |
| Total | $4,014/mo.* |
| *This is an estimate |
Air Pollution Index
Provided by ClearlyEnergy
The air pollution index is calculated by county or urban area using the past three years data. The index ranks the county or urban area on a scale of 0 (best) - 100 (worst) across the United Sates.
Sale history
| Date | Event | Source | Price | % Change |
|---|---|---|---|---|
|
7/17/25
Jul 17, 2025
|
Listed / Active | MLS_NOW | $589,000 |










































