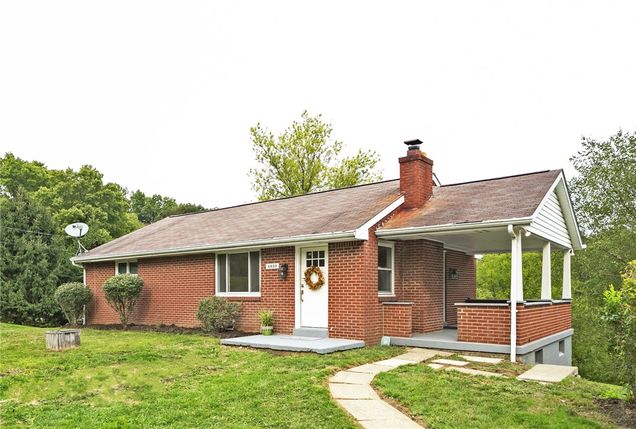4830 Andrews Rd
PA 15044
Map
- 3 beds
- 2 baths
- – sqft
- ~1 acre lot
- 1955 build
More homes
Renovated red brick ranch on private parklike acre in Hampton Twp just outside of North Park. Thru new front door step onto LVP flooring that flows throughout all common areas. Living-dining combo gets a ton of natural light & has 6 rec lights as well. This opens to a beautiful white cabinet kitchen w quartz & finished w grey 3d subway tile and stainless appliances incl double convection electric range. A door leads to a covered side porch with a great view of the lot. The cast tub in the hall bath is finished w subway tile w accent strip. Also find a wide vanity w chrome fixture here. Master features 2 closets and this like the other 2 is carpeted and lit w ceiling lighting. You will love entertaining in the finished game room in the walkout basement! Light & bright w plenty of recessed lighting gleaming off the LVP flooring. A wood stove is the focal point just beyond the built-in bar. Double barn doors lead to a huge laundry/utility rm. Split 2 car garage for your car & storage.

Last checked:
As a licensed real estate brokerage, Estately has access to the same database professional Realtors use: the Multiple Listing Service (or MLS). That means we can display all the properties listed by other member brokerages of the local Association of Realtors—unless the seller has requested that the listing not be published or marketed online.
The MLS is widely considered to be the most authoritative, up-to-date, accurate, and complete source of real estate for-sale in the USA.
Estately updates this data as quickly as possible and shares as much information with our users as allowed by local rules. Estately can also email you updates when new homes come on the market that match your search, change price, or go under contract.
Checking…
•
Last updated Apr 3, 2025
•
MLS# 1468981 —
The Building
-
Year Built:1955
-
Construction Materials:Brick
-
Architectural Style:Colonial,Ranch
-
Levels:One
-
Stories:1
-
Roof:Asphalt
-
Basement:Finished,WalkOutAccess
-
Basement:true
-
Window Features:MultiPane
Interior
-
Flooring:Other,Vinyl,Carpet
-
Fireplace:true
-
Fireplaces Total:1
-
Fireplace Features:WoodBurning
Location
-
Directions:Babcock or E Ingomar Rd to Wildwood - L Andrews Rd - home on right
The Property
-
Property Type:Residential
-
Property Subtype:SingleFamilyResidence
-
Property Subtype Additional:SingleFamilyResidence
-
Property Condition:Resale
-
Lot Size Area:1.0
-
Lot Size Acres:1.0
-
Lot Size Units:Acres
-
Lot Size Dimensions:129x329x130x339
Listing Agent
- Contact info:
- Agent phone:
- (724) 776-2963
- Office phone:
- (724) 776-2900
Taxes
-
Tax Annual Amount:3642.0
-
Tax Assessed Value:134700
Beds
-
Bedrooms Total:3
Baths
-
Total Baths:2
-
Full Baths:1
-
Half Baths:1
The Listing
-
Home Warranty:true
Heating & Cooling
-
Heating:ForcedAir,Gas
-
Heating:true
-
Cooling:CentralAir,Electric
-
Cooling:true
Utilities
-
Sewer:PublicSewer
-
Water Source:Public
Appliances
-
Appliances:SomeElectricAppliances,ConvectionOven,Dishwasher,Disposal,Microwave,Refrigerator,Stove
Schools
-
Elementary School District:Hampton Twp
-
Middle Or Junior School District:Hampton Twp
-
High School District:Hampton Twp
Parking
-
Garage:true
-
Attached Garage:true
-
Parking Total:2.0
-
Parking Features:BuiltIn,GarageDoorOpener
Walk Score®
Provided by WalkScore® Inc.
Walk Score is the most well-known measure of walkability for any address. It is based on the distance to a variety of nearby services and pedestrian friendliness. Walk Scores range from 0 (Car-Dependent) to 100 (Walker’s Paradise).
Sale history
| Date | Event | Source | Price | % Change |
|---|---|---|---|---|
|
11/6/20
Nov 6, 2020
|
Sold | WPML | $259,000 |


























