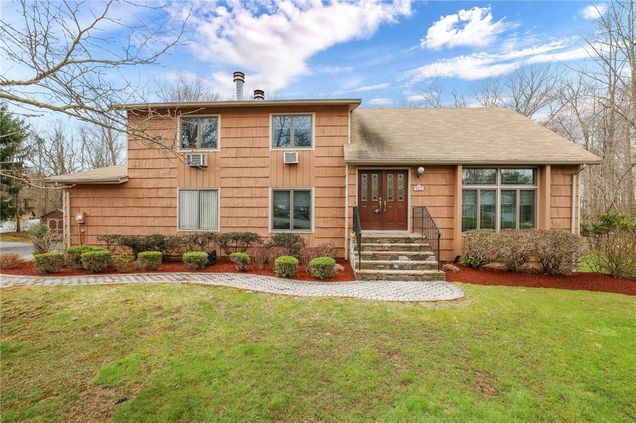483 Windsor Court
Yorktown Heights, NY 10598
- 3 beds
- 3 baths
- 1,994 sqft
- ~1/2 acre lot
- $388 per sqft
- 1978 build
- – on site
More homes
Discover the epitome of suburban living at Waverly Woods! Nestled on a serene cul-de-sac in Yorktown Heights, 483 Windsor Court boasts a generous ½ acre parcel, offering tranquility with easy access to urban amenities. Commuters will love the proximity to the Taconic, while shoppers and foodies will relish the nearby shopping and dining options. Step inside this meticulously maintained Contemporary Colonial and find gleaming hardwood floors and updated bathrooms that set the stage for refined living. The main level offers a seamless flow, with a formal dining room, a cozy family room featuring a fireplace, and a sun-soaked living room, complemented by a spacious eat-in kitchen, perfect for gatherings or quiet moments of relaxation. Upstairs, retreat to the comfort of the primary bedroom suite, complete with a walk-in closet, fireplace, and a luxurious updated bath featuring a walk-in shower. Two additional bedrooms, an updated hall bath, and a versatile office area with vaulted ceilings and a skylight round out the upper level. Step outside to your private oasis—a patio overlooking a lush yard, ideal for hosting gatherings or enjoying outdoor activities. With municipal water, sewers, and lower taxes, this residence offers both convenience and value. Don't miss the opportunity to make 483 Windsor Court your forever home—schedule a tour today and experience the charm and comfort it has to offer! Additional Information: HeatingFuel:Oil Above Ground,ParkingFeatures:2 Car Attached,

Last checked:
As a licensed real estate brokerage, Estately has access to the same database professional Realtors use: the Multiple Listing Service (or MLS). That means we can display all the properties listed by other member brokerages of the local Association of Realtors—unless the seller has requested that the listing not be published or marketed online.
The MLS is widely considered to be the most authoritative, up-to-date, accurate, and complete source of real estate for-sale in the USA.
Estately updates this data as quickly as possible and shares as much information with our users as allowed by local rules. Estately can also email you updates when new homes come on the market that match your search, change price, or go under contract.
Checking…
•
Last updated Apr 15, 2025
•
MLS# H6299521 —
The Building
-
Stories:2
-
Year Built:1978
-
Basement:true
-
Architectural Style:Colonial, Contemporary
-
Construction Materials:Cedar, Frame
-
Patio And Porch Features:Patio
-
Building Features:Awning(s)
-
Exterior Features:Awning(s)
-
Window Features:Skylight(s)
-
Attic:Scuttle
Interior
-
Levels:Two
-
Living Area:1994
-
Total Rooms:8
-
Room Count:12
-
Interior Features:Cathedral Ceiling(s), Eat-in Kitchen, Formal Dining, Granite Counters, Primary Bathroom, Pantry, Walk-In Closet(s)
-
Fireplaces Total:2
-
Fireplace:true
-
Flooring:Hardwood
-
Living Area Source:Public Records
-
Additional Rooms:Office
Financial & Terms
-
Lease Considered:false
The Property
-
Lot Features:Cul-De-Sac, Level, Near Public Transit, Near School, Near Shops, Part Wooded
-
Lot Size Area:0.528
-
Lot Size Acres:0.528
-
Parcel Number:5400-027-017-00001-000-0027
-
Property Type:Residential
-
Property Subtype:Single Family Residence
-
Lot Size SqFt:23,000 Sqft
-
Property Attached:false
-
Sprinkler System:No
-
Additional Parcels:No
-
Waterfront:false
-
Road Responsibility:Public Maintained Road
Listing Agent
- Contact info:
- Agent phone:
- (914) 391-8209
- Office phone:
- (914) 962-4900
Taxes
-
Tax Year:2023
-
Tax Source:Municipality
-
Tax Annual Amount:15530
Beds
-
Total Bedrooms:3
Baths
-
Full Baths:2
-
Half Baths:1
-
Total Baths:3
Heating & Cooling
-
Heating:Baseboard, Oil
-
Cooling:Attic Fan, Wall/Window Unit(s)
-
# of Heating Zones:2
Utilities
-
Sewer:Public Sewer
-
Utilities:Trash Collection Public
-
Water Source:Public
-
Electric Company:Nyseg
Appliances
-
Appliances:Dishwasher, Dryer, Microwave, Refrigerator, Stainless Steel Appliance(s), Washer, Oil Water Heater
Schools
-
High School:Yorktown High School
-
High School District:Yorktown
-
Middle School:Mildred E Strang Middle School
The Community
-
Association:false
-
Seasonal:No
-
Senior Community:false
-
Additional Fees:No
-
Subdivision Name:Waverly Woods
Parking
-
Parking Features:Attached, Garage Door Opener
-
Parking Total:2
Extra Units
-
Other Structures:Shed(s)
Soundscore™
Provided by HowLoud
Soundscore is an overall score that accounts for traffic, airport activity, and local sources. A Soundscore rating is a number between 50 (very loud) and 100 (very quiet).
Air Pollution Index
Provided by ClearlyEnergy
The air pollution index is calculated by county or urban area using the past three years data. The index ranks the county or urban area on a scale of 0 (best) - 100 (worst) across the United Sates.
Sale history
| Date | Event | Source | Price | % Change |
|---|---|---|---|---|
|
6/11/24
Jun 11, 2024
|
Sold | ONEKEY | $775,000 |

