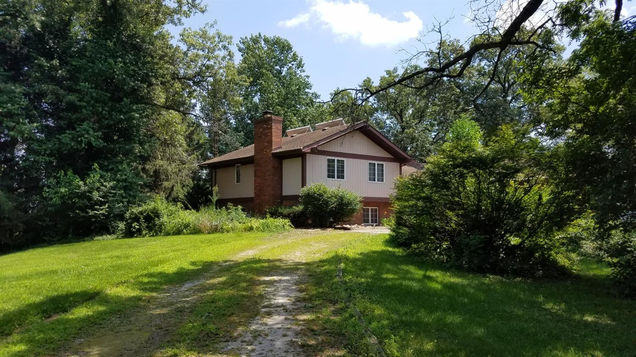4827 N 1000 W
Fair Oaks, IN
Map
- 3 beds
- 3 baths
- 3,198 sqft
- ~2 acre lot
- $78 per sqft
- 1980 build
- – on site
More homes
This 3 bedroom 3 bath home has generous sized rooms with plenty of room to entertain. On the top of a hill of on 1 3/4 acre you have not only room for a pole barn but also a great view and privacy. Private deck off the master bedroom as well as a huge partially covered patio on the side of the home. Attached garage has foyer and basement access. Rec room has a wood burning fireplace insert. Main level, lower level and basement all have walk out access. Possibility for an additional bedroom in the lower level which could also have it's own outdoor access. Schedule your private showing today.

Last checked:
As a licensed real estate brokerage, Estately has access to the same database professional Realtors use: the Multiple Listing Service (or MLS). That means we can display all the properties listed by other member brokerages of the local Association of Realtors—unless the seller has requested that the listing not be published or marketed online.
The MLS is widely considered to be the most authoritative, up-to-date, accurate, and complete source of real estate for-sale in the USA.
Estately updates this data as quickly as possible and shares as much information with our users as allowed by local rules. Estately can also email you updates when new homes come on the market that match your search, change price, or go under contract.
Checking…
•
Last updated Jul 10, 2024
•
MLS# 498310 —
The Building
-
Year Built:1980
-
Patio And Porch Features:Covered, Deck, Porch
-
Levels:Quad-Level
-
Basement:Sump Pump, Walk-Out Access
-
Basement:true
-
Above Grade Finished Area:1764
Interior
-
Room Type:Bathroom, Bedroom 2, Bedroom 3, Bonus Room, Kitchen, Laundry, Living Room, Primary Bedroom
-
Interior Features:Cathedral Ceiling(s), Country Kitchen, Vaulted Ceiling(s)
-
Fireplace:true
-
Fireplaces Total:1
-
Fireplace Features:Recreation Room
Room Dimensions
-
Living Area:3198
-
Living Area Source:Assessor
Location
-
Directions:Take Route 10 to 1000 West head south home is on the left
-
Latitude:41.083306
-
Longitude:-87.237469
The Property
-
Parcel Number:370904000002000030
-
Property Subtype:Single Family Residence
-
Property Attached:false
-
Lot Features:Landscaped, Rolling Slope, Sloped, Wooded
-
Lot Size Acres:1.78
-
Lot Size Square Feet:77537
-
Lot Size Dimensions:336 x 217
-
Lot Size Source:Assessor
-
Exterior Features:Balcony
-
Frontage Length:336
Listing Agent
- Contact info:
- No listing contact info available
Taxes
-
Tax Year:2020
-
Tax Annual Amount:965
-
Tax Legal Description:Legal Description: PT NW 4 30 7, 1.78A.
Beds
-
Total Bedrooms:3
Baths
-
Total Baths:3
-
Full Baths:3
Heating & Cooling
-
Heating:Baseboard, Radiant, Wood Stove
Utilities
-
Utilities:Electricity Available
-
Sewer:Septic Tank
-
Water Source:Well
Appliances
-
Appliances:Built-In Gas Range, Dishwasher, Dryer, Exhaust Fan, Refrigerator, Washer
Schools
-
High School District:Kankakee Valley
The Community
-
Subdivision Name:None
-
Association:false
Parking
-
Garage:true
-
Garage Spaces:2
-
Parking Features:Attached, Garage Door Opener











































