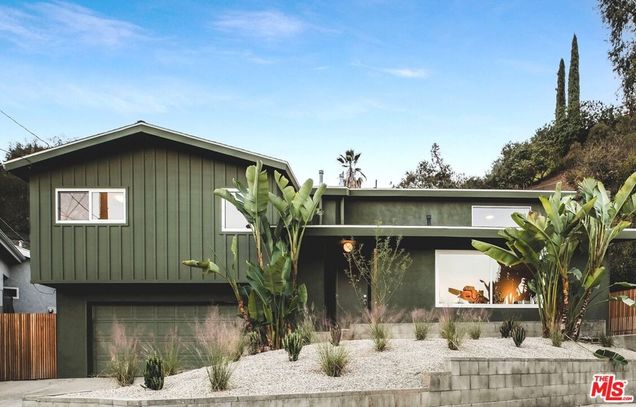4801 Lockhaven Avenue
Los Angeles, CA 90041
Map
- 4 beds
- 3 baths
- 2,135 sqft
- 10,617 sqft lot
- $936 per sqft
- 1963 build
- – on site
More homes
Magnetic Mid-Century Pool Home in the Hills of Eagle Rock! Designed by notable LA-based architecture firm Part Office is 4801 Lockhaven, nestled in a cozy cul-de-sac, offering room to play, entertain and grow! Step into redesigned luxury at every turn, with Concrete Collaborative terrazzo tile floors, plywood detail and architectural touches that enhance the space. Oversized formal living room boasts decorative brick fireplace, with easy gas connection. Step through to a sleek European kitchen with Fisher Paykel and Bosch appliances, caesarstone counters and plenty of storage. Enjoy California indoor/outdoor living with wide-open family and casual dining space offering vaulted, beamed ceilings with sliding glass doors opening to the glistening private pool. Downstairs, a chic powder room is mere steps from the flexible guest bedroom that opens to a grassy outdoor play area! Upstairs, enjoy two renovated bedrooms which share a clean, bright hall bath new natural wood vanity, modern lighting and shower over tub. A few steps up to the master bedroom with picture windows and mountain views, tons of hanging storage, and freshly-tiled master bath w/oversized shower, new modern vanity and designer lighting. Enjoy twilight entertaining under the stars, tucked into the hillside, with stairs up to additional outdoor space. Drop a couple chairs and enjoy the view! 2-car attached garage, xeriscaped and drought-tolerant landscaping, updated systems throughout. Privacy, peace and high concept architectural design could be yours. Welcome home!

Last checked:
As a licensed real estate brokerage, Estately has access to the same database professional Realtors use: the Multiple Listing Service (or MLS). That means we can display all the properties listed by other member brokerages of the local Association of Realtors—unless the seller has requested that the listing not be published or marketed online.
The MLS is widely considered to be the most authoritative, up-to-date, accurate, and complete source of real estate for-sale in the USA.
Estately updates this data as quickly as possible and shares as much information with our users as allowed by local rules. Estately can also email you updates when new homes come on the market that match your search, change price, or go under contract.
Checking…
•
Last updated Dec 9, 2024
•
MLS# 21796862 —
The Building
-
Year Built:1963
-
New Construction:No
-
Architectural Style:Mid Century Modern
-
Stories Total:2
Interior
-
Features:Beamed Ceilings, High Ceilings, Cathedral Ceiling(s), Open Floorplan
-
Levels:Two
-
Kitchen Features:Stone Counters, Kitchen Open to Family Room, Remodeled Kitchen
-
Eating Area:Dining Room
-
Flooring:Wood
-
Room Type:Formal Entry, Living Room, Family Room, Utility Room
-
Fireplace:Yes
-
Fireplace:Decorative
-
Laundry:Washer Included, Dryer Included, Inside, Upper Level
-
Laundry:1
Room Dimensions
-
Living Area:2135.00
Financial & Terms
-
Disclosures:Listing Broker Advantage
Location
-
Directions:From Colorado Blvd, left on Sierra Villa, left on Lockhaven have to the top.
-
Latitude:34.13662600
-
Longitude:-118.22430900
The Property
-
Property Type:Residential
-
Subtype:Single Family Residence
-
Property Condition:Updated/Remodeled
-
Zoning:LAR1
-
Lot Size Area:10617.0000
-
Lot Size Dimensions:91x120
-
Lot Size Acres:0.2437
-
Lot Size SqFt:10617.00
-
View:1
-
View:Canyon, Hills
-
Lease Considered:No
Listing Agent
- Contact info:
- No listing contact info available
Beds
-
Total Bedrooms:4
Baths
-
Total Baths:3
-
Bathroom Features:Remodeled, Linen Closet/Storage
-
Full & Three Quarter Baths:2
-
Full Baths:2
-
Half Baths:1
The Listing
-
Special Listing Conditions:Standard
-
Parcel Number:5683028019
Heating & Cooling
-
Heating:1
-
Heating:Central
-
Cooling:Yes
-
Cooling:Central Air
Utilities
-
Sewer:Other
Appliances
-
Appliances:Dishwasher, Gas Cooktop, Double Oven
-
Included:Yes
Schools
-
High School District:Los Angeles Unified
The Community
-
Association:No
-
Pool:Gunite, In Ground
-
Senior Community:No
-
Spa Features:None
Parking
-
Parking:Yes
-
Parking:Driveway, Garage - Two Door
-
Parking Spaces:4.00
-
Garage Spaces:2.00
Walk Score®
Provided by WalkScore® Inc.
Walk Score is the most well-known measure of walkability for any address. It is based on the distance to a variety of nearby services and pedestrian friendliness. Walk Scores range from 0 (Car-Dependent) to 100 (Walker’s Paradise).
Soundscore™
Provided by HowLoud
Soundscore is an overall score that accounts for traffic, airport activity, and local sources. A Soundscore rating is a number between 50 (very loud) and 100 (very quiet).
Air Pollution Index
Provided by ClearlyEnergy
The air pollution index is calculated by county or urban area using the past three years data. The index ranks the county or urban area on a scale of 0 (best) - 100 (worst) across the United Sates.
Max Internet Speed
Provided by BroadbandNow®
View a full reportThis is the maximum advertised internet speed available for this home. Under 10 Mbps is in the slower range, and anything above 30 Mbps is considered fast. For heavier internet users, some plans allow for more than 100 Mbps.
Sale history
| Date | Event | Source | Price | % Change |
|---|---|---|---|---|
|
11/23/21
Nov 23, 2021
|
Sold | CRMLS_CA | $2,000,000 | 17.7% |
|
11/3/21
Nov 3, 2021
|
Pending | CRMLS_CA | $1,699,000 | |
|
10/19/21
Oct 19, 2021
|
Listed / Active | CRMLS_CA | $1,699,000 | 92.0% (24.0% / YR) |






































