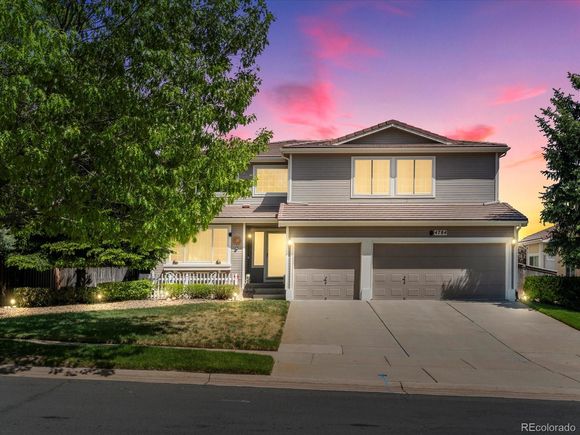4784 Ireland Street
Denver, CO 80249
Map
- 3 beds
- 4 baths
- 3,998 sqft
- 11,230 sqft lot
- $161 per sqft
- 1999 build
- – on site
More homes
MOTIVATED SELLER!!!. This majestic home, nestled in the prestigious area of **GVR**, is ready to embrace its new custodian. Step into a world of grandeur and style, where the *grand entryway* with its vaulted ceiling sets the stage for the opulence within. The formal living and dining rooms, perfect for entertaining, await to your left, promising unforgettable memories. At the heart of the home, the spacious kitchen connects seamlessly to the second dining area and family/great room. Every detail has been meticulously crafted, ensuring you can entertain while still being part of the action. Ascend the stairs to find all the bedrooms nestled upstairs for privacy. The primary bedroom is a sanctuary, boasting French doors, ample space for a lounge area, and an ensuite bathroom complete with a soaking tub, his and hers vanities, and a U-shaped walk-in closet. A large loft/den separates the primary bedroom from the others, providing an ideal space for relaxation. The finished basement offers endless possibilities, whether you envision a workout room, game room, or additional family space. Meanwhile, the sprawling backyard is a haven for outdoor entertainment, featuring lush greenery, space for gatherings, and a deck that spans the length of the home for ultimate relaxation. Two sheds provide ample storage for all your outdoor needs. The three-car garage is a car enthusiast's dream, with plenty of space for vehicles, and storage. Don't miss your chance to make this extraordinary residence your own. Schedule your private showing today. Your dream home awaits! Note: This property qualifies for Reinvestment Act program which offers 1.75% of loan amount lender credit towards Closing Costs, Pre-paids or Buy-down with no income limit.

Last checked:
As a licensed real estate brokerage, Estately has access to the same database professional Realtors use: the Multiple Listing Service (or MLS). That means we can display all the properties listed by other member brokerages of the local Association of Realtors—unless the seller has requested that the listing not be published or marketed online.
The MLS is widely considered to be the most authoritative, up-to-date, accurate, and complete source of real estate for-sale in the USA.
Estately updates this data as quickly as possible and shares as much information with our users as allowed by local rules. Estately can also email you updates when new homes come on the market that match your search, change price, or go under contract.
Checking…
•
Last updated Oct 17, 2024
•
MLS# 8968453 —
The Building
-
Year Built:1999
-
Builder Name:Oakwood Homes, Llc
-
Construction Materials:Frame
-
Building Area Total:3998
-
Building Area Source:Public Records
-
Structure Type:House
-
Roof:Unknown
-
Levels:Two
-
Basement:true
-
Common Walls:No Common Walls
-
Exterior Features:Garden, Private Yard
-
Patio And Porch Features:Deck, Patio
-
Security Features:Smoke Detector(s)
-
Above Grade Finished Area:2938
-
Below Grade Finished Area:1060
-
Property Attached:false
Interior
-
Interior Features:Breakfast Nook, Ceiling Fan(s), Five Piece Bath, High Ceilings, Kitchen Island, Open Floorplan, Primary Suite, Radon Mitigation System, Sound System, Vaulted Ceiling(s), Walk-In Closet(s)
-
Furnished:Unfurnished
-
Flooring:Carpet, Wood
-
Fireplaces Total:1
-
Fireplace Features:Kitchen
Room Dimensions
-
Living Area:3998
Financial & Terms
-
Ownership:Individual
-
Possession:Closing/DOD, Immediate
Location
-
Latitude:39.78159192
-
Longitude:-104.75270318
The Property
-
Property Type:Residential
-
Property Subtype:Single Family Residence
-
Parcel Number:232-07-001
-
Zoning:R-2
-
Lot Features:Corner Lot, Level, Many Trees, Sprinklers In Front, Sprinklers In Rear
-
Lot Size Area:11230
-
Lot Size Acres:0.26
-
Lot Size SqFt:11,230 Sqft
-
Lot Size Units:Square Feet
-
Exclusions:Washer, Dryer, Additional refrigerator in Laundry room, Stand Alone Freezer and Window Coverings.
-
View:Golf Course
-
Fencing:Full
Listing Agent
- Contact info:
- Agent phone:
- (720) 500-2893
- Office phone:
- (303) 771-7500
Taxes
-
Tax Year:2023
-
Tax Annual Amount:$2,869
Beds
-
Bedrooms Total:3
-
Upper Level Bedrooms:3
Baths
-
Total Baths:4
-
Full Baths:2
-
Half Baths:1
-
Quarter Baths:1
-
Main Level Baths:1
-
Upper Level Baths:2
-
Basement Level Baths:1
Heating & Cooling
-
Heating:Forced Air
-
Cooling:Air Conditioning-Room
Utilities
-
Sewer:Public Sewer
-
Water Included:Yes
-
Water Source:Public
Appliances
-
Appliances:Dishwasher, Disposal, Double Oven, Microwave, Range, Refrigerator
Schools
-
Elementary School:Green Valley
-
Elementary School District:Denver 1
-
Middle Or Junior School:DSST: Green Valley Ranch
-
Middle Or Junior School District:Denver 1
-
High School:DSST: Green Valley Ranch
-
High School District:Denver 1
The Community
-
Subdivision Name:Green Valley Ranch
-
Association:true
-
Association Name:South GVR HOA
-
Association Fee Frequency:None
-
Senior Community:false
Parking
-
Parking Total:3
-
Attached Garage:true
-
Garage Spaces:3
Walk Score®
Provided by WalkScore® Inc.
Walk Score is the most well-known measure of walkability for any address. It is based on the distance to a variety of nearby services and pedestrian friendliness. Walk Scores range from 0 (Car-Dependent) to 100 (Walker’s Paradise).
Bike Score®
Provided by WalkScore® Inc.
Bike Score evaluates a location's bikeability. It is calculated by measuring bike infrastructure, hills, destinations and road connectivity, and the number of bike commuters. Bike Scores range from 0 (Somewhat Bikeable) to 100 (Biker’s Paradise).
Transit Score®
Provided by WalkScore® Inc.
Transit Score measures a location's access to public transit. It is based on nearby transit routes frequency, type of route (bus, rail, etc.), and distance to the nearest stop on the route. Transit Scores range from 0 (Minimal Transit) to 100 (Rider’s Paradise).
Soundscore™
Provided by HowLoud
Soundscore is an overall score that accounts for traffic, airport activity, and local sources. A Soundscore rating is a number between 50 (very loud) and 100 (very quiet).
Air Pollution Index
Provided by ClearlyEnergy
The air pollution index is calculated by county or urban area using the past three years data. The index ranks the county or urban area on a scale of 0 (best) - 100 (worst) across the United Sates.














































