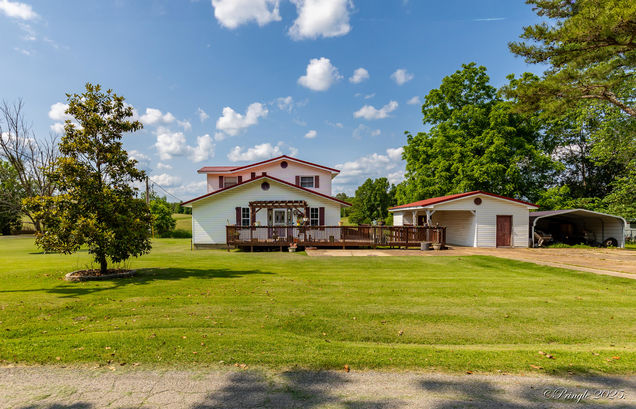478 Craig Street
Raymondville, MO 65555
Map
- 3 beds
- 2 baths
- 1,716 sqft
- ~3/4 acre lot
- $145 per sqft
- 1975 build
- – on site
Welcome to this unique home -- nestled in a quaint, peaceful community just minutes from life's essentials and nature's finest playgrounds.This character-rich home exudes rustic charm from the moment you arrive, with rustic and natural wood touches and a timeless Western aesthetic that invites you to settle in and stay awhile - maybe pull up a seat at the bar. Inside, you'll find two spacious bedrooms on the main level, perfect for family or guests, each offering cozy privacy. Upstairs, retreat to a private owner's suite--a true haven with a large bedroom, full bath, and an oversized walk-in closet (the size of some bedrooms), giving you space to relax and recharge.Adjacent to the suite is a versatile bonus room, ideal for a home office, library, or creative studio, and it flows seamlessly into a sunroom overlooking the backyard - a perfect spot for morning coffee or evening unwinding.Outdoors, you'll find a detached garage with a carport, plus a double carport to accommodate guests or your favorite outdoor gear.Located just 10 minutes from shopping, hospitals, and healthcare services in the county seat of Houston, this home balances peaceful rural living with everyday convenience. Even better -you are just a short drive from Montauk State Park, famous for its trout fishing, hatchery, and natural beauty. The splendor of the Upper Current River, the crown jewel of the Ozark National Scenic Riverways, is just a short, scenic drive to the east . Spend your weekends canoeing, kayaking, fishing, or enjoying lively festivals that celebrate the area's rich natural and cultural heritage.Whether you're seeking a full-time residence, a weekend escape, or a forever family home, this one-of-a-kind home invites you to live life wide open, with nature out your back door and adventure just down the road.

Last checked:
As a licensed real estate brokerage, Estately has access to the same database professional Realtors use: the Multiple Listing Service (or MLS). That means we can display all the properties listed by other member brokerages of the local Association of Realtors—unless the seller has requested that the listing not be published or marketed online.
The MLS is widely considered to be the most authoritative, up-to-date, accurate, and complete source of real estate for-sale in the USA.
Estately updates this data as quickly as possible and shares as much information with our users as allowed by local rules. Estately can also email you updates when new homes come on the market that match your search, change price, or go under contract.
Checking…
•
Last updated Jun 15, 2025
•
MLS# 60297110 —
The Building
-
Year Built:1975
-
Construction Materials:Vinyl Siding
-
Building Area Total:1716
-
Above Grade Finished Area:1716
-
Roof:Metal
-
Stories:1
-
Basement:false
-
Window Features:Double Pane Windows
-
Patio And Porch Features:Deck, Side Porch
Interior
-
Flooring:Carpet, Vinyl
-
Fireplace:true
-
Laundry Features:Main Floor
Room Dimensions
-
Living Area:1716
Location
-
Directions:From the intersection of State Route 137 and State Route B in Raymondville, at Acleda's Corner Kitchen (which is also FOR SALE):East on State Route B for 9/10 mile to LEFT on Connolly Street. Proceed north on Connolly Street for 3/10 mile to LEFT on Craig Street. The home is the second home on the RIGHT on Craig Street.
-
Longitude:-91.820073
-
Latitude:37.342139
The Property
-
Property Type:Residential
-
Property Subtype:Single Family Residence
-
Lot Features:Dead End Street
-
Lot Size Acres:0.76
-
Lot Size Dimensions:200 x 150
-
Parcel Number:12-0.8-33-000-000-019.00
-
View:false
-
Waterfront View:None
-
Road Frontage Type:City Street
Listing Agent
- Contact info:
- Agent phone:
- (417) 986-8083
- Office phone:
- (417) 274-0073
Taxes
-
Tax Year:2024
-
Tax Annual Amount:1100.39
Beds
-
Total Bedrooms:3
Baths
-
Total Baths:2
-
Full Baths:2
The Listing
-
Flood Insurance:Not Required
Heating & Cooling
-
Heating:Ventless, Mini-Splits
-
Cooling:Central Air
Utilities
-
Sewer:Private Sewer
-
Water Source:City
Schools
-
Elementary School:Raymondville
-
Middle Or Junior School:Raymondville
-
High School:Houston
The Community
-
Subdivision Name:Texas-Not in List
-
Docks Slips:No
Parking
-
Garage:true
-
Garage Spaces:3
-
Parking Features:RV Access/Parking, Driveway, Covered
Monthly cost estimate

Asking price
$250,000
| Expense | Monthly cost |
|---|---|
|
Mortgage
This calculator is intended for planning and education purposes only. It relies on assumptions and information provided by you regarding your goals, expectations and financial situation, and should not be used as your sole source of information. The output of the tool is not a loan offer or solicitation, nor is it financial or legal advice. |
$1,338
|
| Taxes | $91 |
| Insurance | $68 |
| Utilities | $158 See report |
| Total | $1,655/mo.* |
| *This is an estimate |
Walk Score®
Provided by WalkScore® Inc.
Walk Score is the most well-known measure of walkability for any address. It is based on the distance to a variety of nearby services and pedestrian friendliness. Walk Scores range from 0 (Car-Dependent) to 100 (Walker’s Paradise).
Bike Score®
Provided by WalkScore® Inc.
Bike Score evaluates a location's bikeability. It is calculated by measuring bike infrastructure, hills, destinations and road connectivity, and the number of bike commuters. Bike Scores range from 0 (Somewhat Bikeable) to 100 (Biker’s Paradise).
Air Pollution Index
Provided by ClearlyEnergy
The air pollution index is calculated by county or urban area using the past three years data. The index ranks the county or urban area on a scale of 0 (best) - 100 (worst) across the United Sates.
Sale history
| Date | Event | Source | Price | % Change |
|---|---|---|---|---|
|
6/14/25
Jun 14, 2025
|
Listed / Active | SOMO | $250,000 |













































