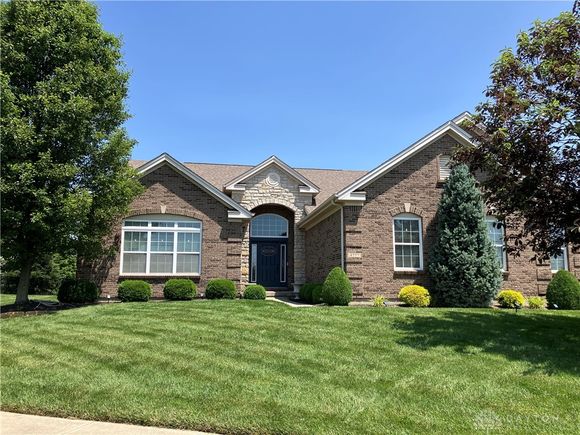4777 Sanibel Lane
Liberty Twp, OH 45011
Map
- 3 beds
- 3 baths
- 3,050 sqft
- ~1/2 acre lot
- $188 per sqft
- 2014 build
- – on site
More homes
Exceptional, Custom, Solid Brick and Stone Ranch Home nestled in the sought after Harbour Towne Park community! This Gorgeous home boasts over 2600+ fin. sq. ft. on 1st floor alone, with split floor plan including 3 bedrooms, 2.5 baths, finished Lower Level includes Flex/Family Room with half bath, tons of storage and room to expand. Soaring Ceilings, Open Floorplan, beautiful hardwood flooring, there is so much to love in this retreat! Huge primary bedroom with tray ceiling, view of yard, ensuite to luxurious spa-like primary bath. Stunning private lot, perfectly appointed and landscaped, on a cul de sac, 4 season room and breakfast room walks out to stamped paver patio, perfect place to escape and unwind! Upgrades to the home include stone stacked gas fireplace and 150 year old cedar mantle in the Great Room, open Gourmet Kitchen layout with double oven, gas stove top, vent, granite countertops, backsplash, professionally painted throughout. Side entry, oversized, deep, heated 3 car garage. Community includes welcoming centrally located park, with breathtaking views of lake, walking trails, play area and more. This move-in ready home is the one you have been waiting for! Professional Photos and floor plan images coming later this week! Perfectly located home near new Kroger, restaurants, shopping and more!

Last checked:
As a licensed real estate brokerage, Estately has access to the same database professional Realtors use: the Multiple Listing Service (or MLS). That means we can display all the properties listed by other member brokerages of the local Association of Realtors—unless the seller has requested that the listing not be published or marketed online.
The MLS is widely considered to be the most authoritative, up-to-date, accurate, and complete source of real estate for-sale in the USA.
Estately updates this data as quickly as possible and shares as much information with our users as allowed by local rules. Estately can also email you updates when new homes come on the market that match your search, change price, or go under contract.
Checking…
•
Last updated Jun 30, 2025
•
MLS# 935673 —
The Building
-
Year Built:2014
-
Construction Materials:Brick,Stone
-
Building Area Total:3050.0
-
Exterior Features:Fence,Porch,Patio
-
Window Features:Vinyl
-
Patio And Porch Features:Patio,Porch
-
Security Features:SmokeDetectors,SurveillanceSystem
-
Stories:1
-
Levels:One
-
Basement:Full,Finished
-
Basement:true
Interior
-
Interior Features:CeilingFans,GraniteCounters,HighSpeedInternet,Pantry,Remodeled,VaultedCeilings,WalkInClosets
-
Rooms Total:10
-
Fireplace Features:Gas
-
Fireplace:true
Room Dimensions
-
Living Area:3050.0
-
Living Area Source:Assessor
Location
-
Directions:North on 747, L. on Kyles Station Rd., L on Old Kyles Station L. on Harbour Landings, L. on Mariners Way to L on Sanibel Lane.
-
Longitude:-84.457617
The Property
-
Property Type:Residential
-
Property Sub Type:SingleFamilyResidence
-
Property Sub Type Additional:SingleFamilyResidence
-
Lot Size Acres:0.415
-
Lot Size Area:18077.0
-
Lot Size Dimensions:0.415
-
Lot Size Square Feet:18077.0
-
Lot Size Source:Assessor
-
Parcel Number:D2020300000020
-
Zoning:Residential
-
Zoning Description:Residential
-
Latitude:39.417176
Listing Agent
- Contact info:
- Agent phone:
- (513) 777-8100
- Office phone:
- (513) 777-8100
Taxes
-
Tax Legal Description:20 ENT HARBOUR TOWNE PARK SEC 1
Beds
-
Bedrooms Total:3
Baths
-
Bathrooms Total:3
-
Bathrooms Half:1
-
Main Level Bathrooms:2
-
Bathrooms Full:2
Heating & Cooling
-
Heating:ForcedAir
-
Heating:true
-
Cooling:true
-
Cooling:CentralAir
Utilities
-
Utilities:NaturalGasAvailable,SewerAvailable,WaterAvailable
-
Water Source:Public
Appliances
-
Appliances:Cooktop,Dryer,Dishwasher,Disposal,Range,Washer,GasWaterHeater
Schools
-
High School District:Lakota
-
Elementary School District:Lakota
-
Middle Or Junior School District:Lakota
The Community
-
Subdivision Name:Harbour Towne Park Sec 01
-
Association:true
-
Association Fee:440.0
-
Association Fee Frequency:Annually
Parking
-
Garage:true
-
Garage Spaces:3.0
-
Attached Garage:true
-
Parking Features:Attached,Garage,GarageDoorOpener,HeatedGarage
Walk Score®
Provided by WalkScore® Inc.
Walk Score is the most well-known measure of walkability for any address. It is based on the distance to a variety of nearby services and pedestrian friendliness. Walk Scores range from 0 (Car-Dependent) to 100 (Walker’s Paradise).
Bike Score®
Provided by WalkScore® Inc.
Bike Score evaluates a location's bikeability. It is calculated by measuring bike infrastructure, hills, destinations and road connectivity, and the number of bike commuters. Bike Scores range from 0 (Somewhat Bikeable) to 100 (Biker’s Paradise).
Soundscore™
Provided by HowLoud
Soundscore is an overall score that accounts for traffic, airport activity, and local sources. A Soundscore rating is a number between 50 (very loud) and 100 (very quiet).
Air Pollution Index
Provided by ClearlyEnergy
The air pollution index is calculated by county or urban area using the past three years data. The index ranks the county or urban area on a scale of 0 (best) - 100 (worst) across the United Sates.
Max Internet Speed
Provided by BroadbandNow®
This is the maximum advertised internet speed available for this home. Under 10 Mbps is in the slower range, and anything above 30 Mbps is considered fast. For heavier internet users, some plans allow for more than 100 Mbps.
Sale history
| Date | Event | Source | Price | % Change |
|---|---|---|---|---|
|
6/30/25
Jun 30, 2025
|
Sold | DABR | $575,000 | |
|
6/6/25
Jun 6, 2025
|
Pending | DABR | $575,000 | |
|
6/3/25
Jun 3, 2025
|
Listed / Active | DABR | $575,000 |

























