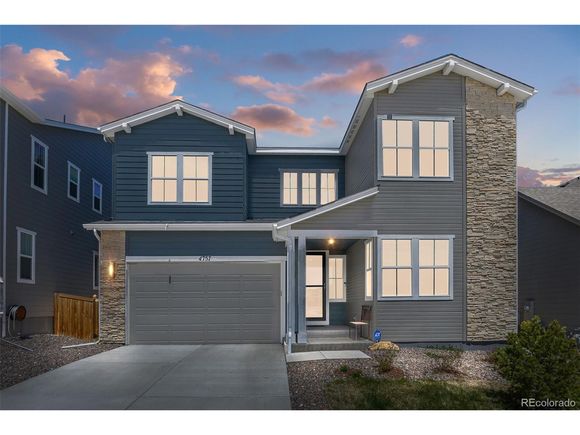4757 Augustine Ct
Castle Rock, CO 80108
Map
- 5 beds
- 5 baths
- 3,152 sqft
- 5,619 sqft lot
- $235 per sqft
- 2018 build
- – on site
More homes
This house has so much to love! **LOCATION: it's on a cul-de-sac with homes on one side only, has undeveloped land in front of and behind the house, one of Terrain's pools is less than 200 feet away, & has easy access to 86, I-25, & downtown Castle Rock. **SIZE: Over 3,100 square feet of living space, 5 bedrooms and 5 bathrooms (4 ensuite), oversized kitchen eating nook in addition to dining room that could easily be used as an office, a main floor bedroom that could be a 2nd office, huge master bedroom, 2 master closets, 3-car tandem garage, & massive unfinished basement. **UPGRADES: dramatic black & white kitchen with granite & quartz counters, stainless steel farm sink, butler's pantry, rare screened-in wraparound back porch, dual-zone HVAC, tinted heat-reducing windows, & ADT security system. **INCLUSIONS: washer & dryer, all kitchen appliances, fridge & freezer in basement, gas-line connected fire pit table & grill. **COMMUNITY: Trails, two pools, playgrounds, park, dog park, tennis courts, & clubhouse. All of this plus it's in fabulous condition. A great house in a great community--you've got to see it.

Last checked:
As a licensed real estate brokerage, Estately has access to the same database professional Realtors use: the Multiple Listing Service (or MLS). That means we can display all the properties listed by other member brokerages of the local Association of Realtors—unless the seller has requested that the listing not be published or marketed online.
The MLS is widely considered to be the most authoritative, up-to-date, accurate, and complete source of real estate for-sale in the USA.
Estately updates this data as quickly as possible and shares as much information with our users as allowed by local rules. Estately can also email you updates when new homes come on the market that match your search, change price, or go under contract.
Checking…
•
Last updated Jun 28, 2025
•
MLS# 6863929 —
The Building
-
Year Built:2018
-
New Construction:false
-
Construction Materials:Wood/Frame
-
Builder Name:Tri Pointe Homes
-
Architectural Style:Contemporary/Modern
-
Total SqFt:4,587 Sqft
-
Building Area Total:3152
-
Roof:Composition
-
Levels:Two
-
Basement:Full
-
Stories:2
-
Direction Faces:North
-
Window Features:Window Coverings
-
Patio And Porch Features:Patio
-
Above Grade Finished Area:3152
-
Below Grade Finished Area:1435
Interior
-
Interior Features:Eat-in Kitchen
-
Fireplace:true
-
Fireplace Features:Gas
-
Kitchen Level:Main
-
Dining Room Level:Main
-
Family Room Level:Main
-
Laundry Features:Upper Level
Room Dimensions
-
Living Area:3152
-
Living Area Units:Square Feet
-
Living Area Source:Appraiser
Financial & Terms
-
Listing Terms:Cash
Location
-
Directions:From I-25, take Exit 184 Founders Parkway/Meadows Parkway and go East/South on Founders Parkway to Fifth Street/Hwy 86. Turn left (East). At first light, turn left on High Point Road. Proceed straight thru traffic circle on Valley View Drive. Take first right on Augustine Street and immediate left on Augustine Court.
-
Coordinates:-104.813293, 39.38282
-
Latitude:39.38282
-
Longitude:-104.813293
The Property
-
Property Type:Residential
-
Property Subtype:Residential-Detached
-
Lot Features:Gutters
-
Lot Size Acres:0.13
-
Lot Size SqFt:5,619 Sqft
-
Lot Size Area:5619
-
Lot Size Units:Square Feet
-
View:Plains View
-
Exclusions:Seller's Personal Property, staging items.
-
Horse:false
-
Fencing:Fenced
-
Exterior Features:Gas Grill
-
Waterfront:false
-
Has Water Rights:No
Listing Agent
- Contact info:
- No listing contact info available
Taxes
-
Tax Year:2020
-
Tax Annual Amount:$4,558
Beds
-
Bedrooms Total:5
-
Bedroom 2 Level:Main
-
Bedroom 3 Level:Upper
-
Bedroom 4 Level:Upper
-
Bedroom 5 Level:Upper
-
Master Bedroom Level:Upper
Baths
-
Total Baths:5
-
Three Quarter Baths:2
-
Full Baths:3
-
Master Bath Features:Full Primary Bath, 5 Piece Primary Bath
The Listing
-
Special Listing Conditions:Private Owner
Heating & Cooling
-
Heating:Forced Air
-
Heating:true
-
Cooling:Central Air
-
Cooling:true
Utilities
-
Sewer:City Sewer
-
Water Source:City Water
Appliances
-
Appliances:Down Draft
Schools
-
Elementary School:Sage Canyon
-
Middle School:Mesa
-
High School:Douglas County
-
High School District:Douglas RE-1
The Community
-
Community Features:Clubhouse
-
Association:true
-
Subdivision Name:Terrain
-
Association Fee:$230
-
Association Fee Frequency:Quarterly
-
Association Fee Includes:Trash
-
Spa:false
-
Senior Community:false
Parking
-
Garage Spaces:3
-
Garage:true
-
Garage Type:Attached
-
Attached Garage:true
-
Covered Spaces:3
Soundscore™
Provided by HowLoud
Soundscore is an overall score that accounts for traffic, airport activity, and local sources. A Soundscore rating is a number between 50 (very loud) and 100 (very quiet).
Air Pollution Index
Provided by ClearlyEnergy
The air pollution index is calculated by county or urban area using the past three years data. The index ranks the county or urban area on a scale of 0 (best) - 100 (worst) across the United Sates.
Sale history
| Date | Event | Source | Price | % Change |
|---|---|---|---|---|
|
6/25/21
Jun 25, 2021
|
Sold | IRES | $742,000 |








































