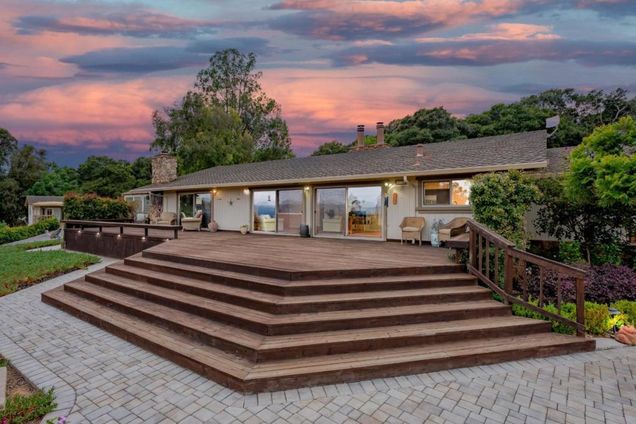475 Brown Road
San Juan Bautista, CA 95045
Map
- 3 beds
- 3 baths
- 2,610 sqft
- ~7 acre lot
- $613 per sqft
- 1979 build
- – on site
Las Brisas Ranch.. Where Bay Area convenience meets country serenity. This gated 6.61-acre estate in San Juan Bautista offers sweeping panoramic views and the freedom to live life at your pace with usable land, and versatile living spaces. The beautifully updated main home features engineered hardwood floors, three fireplaces, and a chef's kitchen with quartz countertops, custom cabinetry, and high-end built-in appliances. The detached guest house includes vaulted ceilings, hardwood floors, and a full kitchen, ideal for extended family, guests, or remote work. Outdoor living shines with a large wood deck, patio room, and paver patio overlooking peaceful pastures. The property is fenced and cross-fenced, with a great gallon per minute private well, two separate septic systems and Duel PG&E meters. Propane generator. Additional features include a security gate, sun tunnels, dual-pane windows, raised-panel doors, ceiling fans, and storage for toys. The land is ideal for horses, vineyards, gardening, recreation or simply enjoying wide open space with fresh air. A rare opportunity to own a private retreat with modern upgrades and timeless country charm. Conveniently located near downtown San Juan Bautista, the Monterey Bay coastline, and the Bay Area.

Last checked:
As a licensed real estate brokerage, Estately has access to the same database professional Realtors use: the Multiple Listing Service (or MLS). That means we can display all the properties listed by other member brokerages of the local Association of Realtors—unless the seller has requested that the listing not be published or marketed online.
The MLS is widely considered to be the most authoritative, up-to-date, accurate, and complete source of real estate for-sale in the USA.
Estately updates this data as quickly as possible and shares as much information with our users as allowed by local rules. Estately can also email you updates when new homes come on the market that match your search, change price, or go under contract.
Checking…
•
Last updated Jul 18, 2025
•
MLS# ML82014212 —
This home is listed in more than one place. See it here, and here.
The Building
-
Year Built:1979
-
Year Built Source:Other
-
New Construction:No
-
Architectural Style:Ranch
-
Roof:Composition
-
Foundation:Concrete Perimeter, Pillar/Post/Pier
-
Stories Total:1
-
Patio And Porch Features:Deck
-
Patio:1
-
Accessibility Features:Parking
-
Common Walls:No Common Walls
Interior
-
Kitchen Features:Stone Counters, Kitchen Island
-
Window Features:Skylight(s)
-
Flooring:Carpet, Wood, Tile
-
Room Type:Walk-In Closet, Den, Recreation
-
Living Area Source:Other
-
Fireplace:Yes
-
Fireplace:Family Room, Living Room, Wood Burning
-
Laundry:Dryer Included, Washer Included
-
Laundry:1
Room Dimensions
-
Living Area:2610.00
Location
-
Directions:101 south turn right on 129 and then left on SEARLE Rd. and then right on BROWN Rd. Cross Street: Merrill Rd
-
Latitude:36.87262035
-
Longitude:-121.59041689
The Property
-
Property Type:Residential
-
Subtype:Single Family Residence
-
Zoning:R
-
Lot Features:Horse Property
-
Lot Size Area:287932.0000
-
Lot Size Acres:6.6100
-
Lot Size SqFt:287932.00
-
Lot Size Source:Assessor
-
View:1
-
View:Hills, Neighborhood, Pasture
-
Fencing:Barbed Wire, Cross Fenced, Wood
-
Fence:Yes
Listing Agent
- Contact info:
- No listing contact info available
Beds
-
Total Bedrooms:3
Baths
-
Total Baths:3
-
Full & Three Quarter Baths:3
-
Full Baths:3
The Listing
-
Special Listing Conditions:Standard
-
Parcel Number:011230026000
Heating & Cooling
-
Heating:1
-
Heating:Propane
-
Cooling:Yes
-
Cooling:Central Air
Utilities
-
Water Source:Well
Appliances
-
Appliances:Gas Cooktop, Dishwasher, Vented Exhaust Fan, Freezer, Disposal, Ice Maker, Microwave, Self Cleaning Oven, Refrigerator
-
Included:Yes
Schools
-
High School District:Other
The Community
-
Association:No
-
Assessments:No
Parking
-
Parking:Yes
-
Parking:Carport, Guest
-
Parking Spaces:16.00
-
Attached Garage:Yes
-
Garage Spaces:2.00
-
Carport Spaces:1.00
Monthly cost estimate

Asking price
$1,599,999
| Expense | Monthly cost |
|---|---|
|
Mortgage
This calculator is intended for planning and education purposes only. It relies on assumptions and information provided by you regarding your goals, expectations and financial situation, and should not be used as your sole source of information. The output of the tool is not a loan offer or solicitation, nor is it financial or legal advice. |
$8,567
|
| Taxes | N/A |
| Insurance | $439 |
| Utilities | $217 See report |
| Total | $9,223/mo.* |
| *This is an estimate |
Walk Score®
Provided by WalkScore® Inc.
Walk Score is the most well-known measure of walkability for any address. It is based on the distance to a variety of nearby services and pedestrian friendliness. Walk Scores range from 0 (Car-Dependent) to 100 (Walker’s Paradise).
Air Pollution Index
Provided by ClearlyEnergy
The air pollution index is calculated by county or urban area using the past three years data. The index ranks the county or urban area on a scale of 0 (best) - 100 (worst) across the United Sates.
Sale history
| Date | Event | Source | Price | % Change |
|---|---|---|---|---|
|
7/17/25
Jul 17, 2025
|
Listed / Active | CRMLS_CA | $1,599,999 |












































