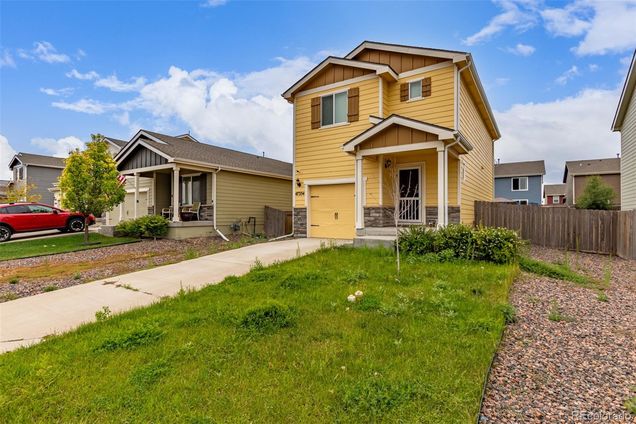47354 Iris Avenue
Bennett, CO 80102
Map
- 3 beds
- 2 baths
- 1,287 sqft
- 4,725 sqft lot
- $279 per sqft
- 2018 build
- – on site
This adorable starter home is nestled in the peaceful town of Bennett! Enjoy quiet mornings on the covered front porch, and step inside to a spacious family room that flows seamlessly into the kitchen—ideal for hosting friends and family. The bright eat-in kitchen features rich espresso cabinetry, ample counter space, and easy access to the back yard—perfect for summer BBQs and taking in those beautiful Colorado sunsets. Upstairs, you’ll find a generous primary suite with a walk-in closet, two comfortable secondary bedrooms, and a full bathroom with dual sinks. The conveniently located upstairs laundry room makes daily routines a breeze. Need extra storage? The full crawlspace offers plenty of room to tuck things away. Fantastic location—just a short walk to the Bennett Rec Center and only 5 minutes (or a 20-minute walk) to all of the local schools. Plus, you’re only 30–40 minutes from both Aurora and Denver, offering the perfect balance of small-town charm and city access!

Last checked:
As a licensed real estate brokerage, Estately has access to the same database professional Realtors use: the Multiple Listing Service (or MLS). That means we can display all the properties listed by other member brokerages of the local Association of Realtors—unless the seller has requested that the listing not be published or marketed online.
The MLS is widely considered to be the most authoritative, up-to-date, accurate, and complete source of real estate for-sale in the USA.
Estately updates this data as quickly as possible and shares as much information with our users as allowed by local rules. Estately can also email you updates when new homes come on the market that match your search, change price, or go under contract.
Checking…
•
Last updated Jul 17, 2025
•
MLS# 4113646 —
This home is listed in more than one place. See it here.
The Building
-
Year Built:2018
-
Builder Name:Lgi Homes
-
Builder Model:Belford
-
Construction Materials:Frame
-
Building Area Total:1287
-
Building Area Source:Public Records
-
Structure Type:House
-
Roof:Composition
-
Levels:Two
-
Basement:false
-
Exterior Features:Private Yard
-
Patio And Porch Features:Front Porch
-
Above Grade Finished Area:1287
-
Property Attached:false
Interior
-
Interior Features:Eat-in Kitchen, Open Floorplan, Walk-In Closet(s)
-
Flooring:Carpet, Laminate
-
Laundry Features:In Unit
Room Dimensions
-
Living Area:1287
Financial & Terms
-
Ownership:Individual
-
Possession:Closing/DOD
Location
-
Latitude:39.75052585
-
Longitude:-104.4288165
The Property
-
Property Type:Residential
-
Property Subtype:Single Family Residence
-
Parcel Number:R0192930
-
Lot Features:Landscaped, Sprinklers In Front, Sprinklers In Rear
-
Lot Size Area:4725
-
Lot Size Acres:0.11
-
Lot Size SqFt:4,725 Sqft
-
Lot Size Units:Square Feet
-
Exclusions:Sellers personal property
-
Fencing:Full
-
Road Responsibility:Public Maintained Road
-
Road Frontage Type:Public
-
Road Surface Type:Paved
Listing Agent
- Contact info:
- Agent phone:
- (469) 360-0750
- Office phone:
- (303) 704-5840
Taxes
-
Tax Year:2024
-
Tax Annual Amount:$3,908
Beds
-
Bedrooms Total:3
-
Upper Level Bedrooms:3
Baths
-
Total Baths:2
-
Full Baths:1
-
Half Baths:1
-
Main Level Baths:1
-
Upper Level Baths:1
Heating & Cooling
-
Heating:Forced Air
-
Cooling:Central Air
Utilities
-
Utilities:Electricity Connected, Natural Gas Connected
-
Sewer:Public Sewer
-
Water Included:Yes
Appliances
-
Appliances:Dishwasher, Dryer, Microwave, Oven, Refrigerator, Washer
Schools
-
Elementary School:Bennett
-
Elementary School District:Bennett 29-J
-
Middle Or Junior School:Bennett
-
Middle Or Junior School District:Bennett 29-J
-
High School:Bennett
-
High School District:Bennett 29-J
The Community
-
Subdivision Name:Bennett Crossing
-
Association Amenities:Park
-
Association:true
-
Association Name:Homestead Management Corp
-
Association Fee:$50
-
Association Fee Frequency:Monthly
-
Association Fee Annual:$600
-
Association Fee Total Annual:$600
-
Association Fee Includes:Trash
-
Senior Community:false
Parking
-
Parking Total:1
-
Parking Features:Concrete
-
Attached Garage:true
-
Garage Spaces:1
Monthly cost estimate

Asking price
$360,000
| Expense | Monthly cost |
|---|---|
|
Mortgage
This calculator is intended for planning and education purposes only. It relies on assumptions and information provided by you regarding your goals, expectations and financial situation, and should not be used as your sole source of information. The output of the tool is not a loan offer or solicitation, nor is it financial or legal advice. |
$1,927
|
| Taxes | $325 |
| Insurance | $168 |
| HOA fees | $50 |
| Utilities | $111 See report |
| Total | $2,581/mo.* |
| *This is an estimate |
Air Pollution Index
Provided by ClearlyEnergy
The air pollution index is calculated by county or urban area using the past three years data. The index ranks the county or urban area on a scale of 0 (best) - 100 (worst) across the United Sates.
























