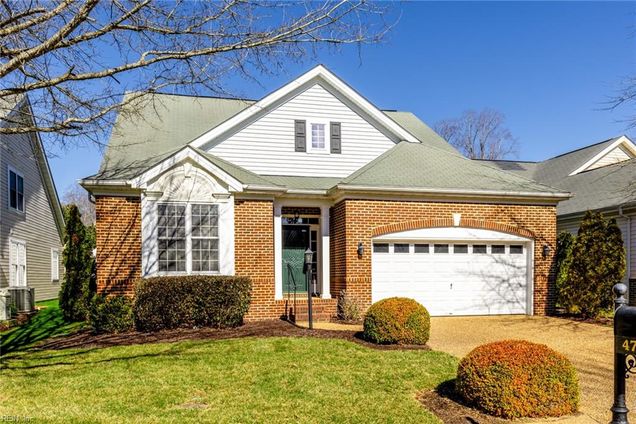4720 Westhampton
Williamsburg, VA 23188
Map
- 3 beds
- 3 baths
- 2,775 sqft
- $171 per sqft
- 2006 build
- – on site
More homes
Immaculate Danbury floor plan in Colonial Heritage shows like a model. 2,775 sqft of living space. The Great Room has a 2-story ceiling, hardwood floors, double sided gas fireplace and heavy crown moldings. The formal Dining Room has HW floors, crown molding, chair rail & Bay window. The eat-in Kitchen features granite countertops, stainless appliances, recessed lights and gas cooking. French doors lead to the cozy Sitting Room with a gas fireplace, cathedral ceiling, tile floors and sliding door access to the covered patio. An all-season Sunroom has access to the backyard. Spacious 1st floor Primary Bedroom with 2 closets and En-suite bath. There is also another bedroom on the 1st floor and full bath. Upstairs there is a flex room, guest bedroom and full bath. 2 car garage. Underground irrigation. New HVAC in 2021. Generator. Indoor & outdoor pools, tennis, pickleball, workout room and golf. Enjoy all the amenities, activities and clubs that Colonial Heritage has to offer!

Last checked:
As a licensed real estate brokerage, Estately has access to the same database professional Realtors use: the Multiple Listing Service (or MLS). That means we can display all the properties listed by other member brokerages of the local Association of Realtors—unless the seller has requested that the listing not be published or marketed online.
The MLS is widely considered to be the most authoritative, up-to-date, accurate, and complete source of real estate for-sale in the USA.
Estately updates this data as quickly as possible and shares as much information with our users as allowed by local rules. Estately can also email you updates when new homes come on the market that match your search, change price, or go under contract.
Checking…
•
Last updated Apr 6, 2025
•
MLS# 10521786 —
The Building
-
Year Built:2006
-
Style:Traditional
-
Roof:Composite
-
Exterior Siding:Brick, Vinyl
-
Foundation Type:Slab
-
# of Stories:2
-
SqFt:2,775 Sqft
Interior
-
Interior Features:Cathedral Ceiling, Fireplace Gas-natural, Primary Sink-Double, Pull Down Attic Stairs, Skylights, Walk-In Closet, Window Treatments
-
Rooms Number:11
-
Rooms Other:1st Floor BR, 1st Floor Primary BR, Breakfast Area, Foyer, PBR with Bath, Pantry, Porch, Sun Room, Utility Room
-
Flooring Type:Carpet, Ceramic, Wood
-
Fireplaces Number:1
Financial & Terms
-
Ownership Type:Simple
Location
-
Directions:Arthur Hills to L on Gunlock. L on Rexford. R on Westhampton
-
Area:119 - James City Co Upper
The Property
-
Property Type:Residential
-
Property Subtype:Detached
-
Zoning:MU
-
View Description:Wooded
-
Waterfront Description:Not Waterfront
-
Exterior Features:Inground Sprinkler, Irrigation Control, Wooded
-
Fence Description:None
Listing Agent
- Contact info:
- Office phone:
- (757) 564-1557
Taxes
-
Tax Amount Approx:$3,437
Beds
-
Beds Total:3
-
First Floor Bed Full Bath:Yes
Baths
-
Total Baths:3.00
-
Full Baths:3
The Listing
-
Disclosures:Residential 55+ Community, Disclosure Statement
Heating & Cooling
-
Heating:Forced Hot Air, Nat Gas
-
Cooling:Central Air
Utilities
-
Water Type:City/County
-
Sewer Type:City/County
Appliances
-
Appliances:Dishwasher, Disposal, Dryer, Dryer Hookup, Microwave, Gas Range, Refrigerator, Washer, Washer Hookup
-
Water Heater Type:Electric
-
Equipment:Backup Generator, Cable Hookup, Ceiling Fan, Gar Door Opener, Generator Hookup
Schools
-
Elementary School:Norge Elementary
-
Middle School:Toano Middle
-
High School:Warhill
-
School Other:Private
The Community
-
Subdivision Name:COLONIAL HERITAGE
-
Pool:No Pool
-
Amenities Condo POA:Exercise Rm, Gated Community, Golf, Pool, Security, Tennis Cts, Trash Pickup
-
HOA:Yes
-
Fees POA Monthly:$290
-
Association Fee Frequency:Monthly
-
Assoc Mgmt Co:n/a
Parking
-
Parking:Garage Att 2 Car
-
Garage:1
-
Garage SqFt:400
Walk Score®
Provided by WalkScore® Inc.
Walk Score is the most well-known measure of walkability for any address. It is based on the distance to a variety of nearby services and pedestrian friendliness. Walk Scores range from 0 (Car-Dependent) to 100 (Walker’s Paradise).
Bike Score®
Provided by WalkScore® Inc.
Bike Score evaluates a location's bikeability. It is calculated by measuring bike infrastructure, hills, destinations and road connectivity, and the number of bike commuters. Bike Scores range from 0 (Somewhat Bikeable) to 100 (Biker’s Paradise).
Soundscore™
Provided by HowLoud
Soundscore is an overall score that accounts for traffic, airport activity, and local sources. A Soundscore rating is a number between 50 (very loud) and 100 (very quiet).
Air Pollution Index
Provided by ClearlyEnergy
The air pollution index is calculated by county or urban area using the past three years data. The index ranks the county or urban area on a scale of 0 (best) - 100 (worst) across the United Sates.
Max Internet Speed
Provided by BroadbandNow®
This is the maximum advertised internet speed available for this home. Under 10 Mbps is in the slower range, and anything above 30 Mbps is considered fast. For heavier internet users, some plans allow for more than 100 Mbps.
Sale history
| Date | Event | Source | Price | % Change |
|---|---|---|---|---|
|
8/20/24
Aug 20, 2024
|
Sold | REIN | $475,000 | 2.2% |
|
8/9/24
Aug 9, 2024
|
Pending | REIN | $465,000 | |
|
7/9/24
Jul 9, 2024
|
Price Changed | REIN | $465,000 | -6.8% |




































