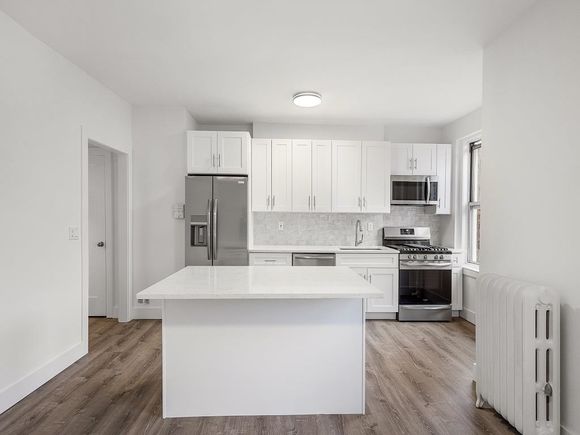472 Gramatan Avenue Unit #Building 3, 2P
Mount Vernon, NY 10552
Map
- 2 beds
- 1 bath
- 1,413 sqft
- ~3 acre lot
- $198 per sqft
- 1930 build
- – on site
More homes
RECENTLY RENOVATED!! Welcome to your new home at 472 Gramatan Avenue, Unit #2P in Building 3! This fantastic 2-bedroom, 1-bathroom unit offers a perfect blend of modern living and comfort in a prime location. As you enter, you'll be greeted by a sleek, windowed kitchen featuring stainless steel appliances, a convenient dishwasher, and elegant granite countertops. The kitchen seamlessly flows into the spacious and airy dining area with a large island, making it an ideal space for entertaining or enjoying meals. The unit boasts two generously sized bedrooms, providing ample space for relaxation and personalization. The well-maintained bathroom adds a touch of sophistication to your daily routine. Building amenities include a common laundry area, ensuring convenience for your busy lifestyle. Step outside and discover the tranquil garden area, offering a peaceful retreat within the bustling city. Now, let's talk about the neighborhood. Nestled in a vibrant community, this unit is surrounded by an array of amenities. Explore the nearby shops, restaurants, and entertainment options, all within easy reach. Commuting is a breeze with convenient access to public transportation, making it effortless to navigate the city. Immerse yourself in the rich cultural scene, with museums, galleries, and parks just a stone's throw away. Enjoy the diverse culinary offerings, from cozy cafes to upscale dining experiences. The neighborhood provides a perfect balance of urban living and suburban charm. Don't miss the opportunity to make this stylish and well-connected unit your new home. Additional Information: Amenities:Windowed Bath,Windowed Kitchen,

Last checked:
As a licensed real estate brokerage, Estately has access to the same database professional Realtors use: the Multiple Listing Service (or MLS). That means we can display all the properties listed by other member brokerages of the local Association of Realtors—unless the seller has requested that the listing not be published or marketed online.
The MLS is widely considered to be the most authoritative, up-to-date, accurate, and complete source of real estate for-sale in the USA.
Estately updates this data as quickly as possible and shares as much information with our users as allowed by local rules. Estately can also email you updates when new homes come on the market that match your search, change price, or go under contract.
Checking…
•
Last updated May 12, 2025
•
MLS# H6332842 —
The Building
-
Year Built:1930
-
Basement:false
-
Construction Materials:Brick, Stone
-
Entry Level:2
-
Unit Number:#Building 3, 2P
-
Exterior Features:Garden
-
Laundry Features:Common Area
-
Stories Total:3
-
Attic:None
Interior
-
Living Area:1413
-
Total Rooms:5
-
Interior Features:Eat-in Kitchen, Granite Counters, Kitchen Island, Open Kitchen
-
Additional Rooms:Dining Area
Financial & Terms
-
Approval Required:Yes
-
Lease Considered:false
The Property
-
Lot Features:Near School, Near Shops, Near Public Transit
-
Lot Size Area:2.93
-
Lot Size Acres:2.93
-
Property Type:Residential
-
Property Subtype:Stock Cooperative
-
Lot Size SqFt:127,631 Sqft
-
Property Attached:true
-
Sprinkler System:No
-
Property Description:Mid Rise
-
Property Condition:Actual
-
Additional Parcels:false
-
Waterfront:false
Listing Agent
- Contact info:
- Agent phone:
- (845) 519-5070
- Office phone:
- (914) 488-6949
Beds
-
Total Bedrooms:2
Baths
-
Full Baths:1
-
Total Baths:1
Heating & Cooling
-
Heating:Radiant, Steam
-
Cooling:Wall/Window Unit(s)
Utilities
-
Sewer:Public Sewer
-
Utilities:Trash Collection Public
-
Water Source:Public
-
Electric Company:Con Edison
Appliances
-
Appliances:Stainless Steel Appliance(s), Oil Water Heater, Dishwasher, ENERGY STAR Qualified Appliances, Microwave, Refrigerator
Schools
-
High School:Mt Vernon High School
-
Elementary School:Pennington
-
High School District:Mount Vernon
The Community
-
Association:false
-
Seasonal:No
-
Senior Community:false
-
Additional Fees:No
-
Subdivision Name:Wellington Court
-
Association Name:Akam
-
Pets Allowed:Size Limit
-
Association Fee Includes:Heat, Sewer, Water
Parking
-
Parking Features:On Street, Waitlist, Assigned
-
Parking Total:1
Walk Score®
Provided by WalkScore® Inc.
Walk Score is the most well-known measure of walkability for any address. It is based on the distance to a variety of nearby services and pedestrian friendliness. Walk Scores range from 0 (Car-Dependent) to 100 (Walker’s Paradise).
Bike Score®
Provided by WalkScore® Inc.
Bike Score evaluates a location's bikeability. It is calculated by measuring bike infrastructure, hills, destinations and road connectivity, and the number of bike commuters. Bike Scores range from 0 (Somewhat Bikeable) to 100 (Biker’s Paradise).
Transit Score®
Provided by WalkScore® Inc.
Transit Score measures a location's access to public transit. It is based on nearby transit routes frequency, type of route (bus, rail, etc.), and distance to the nearest stop on the route. Transit Scores range from 0 (Minimal Transit) to 100 (Rider’s Paradise).
Soundscore™
Provided by HowLoud
Soundscore is an overall score that accounts for traffic, airport activity, and local sources. A Soundscore rating is a number between 50 (very loud) and 100 (very quiet).
Air Pollution Index
Provided by ClearlyEnergy
The air pollution index is calculated by county or urban area using the past three years data. The index ranks the county or urban area on a scale of 0 (best) - 100 (worst) across the United Sates.
Sale history
| Date | Event | Source | Price | % Change |
|---|---|---|---|---|
|
5/12/25
May 12, 2025
|
Sold | ONEKEY | $280,000 | -6.7% |
|
12/17/24
Dec 17, 2024
|
Pending | ONEKEY | $299,999 | |
|
11/16/24
Nov 16, 2024
|
Listed / Active | ONEKEY | $299,999 |


