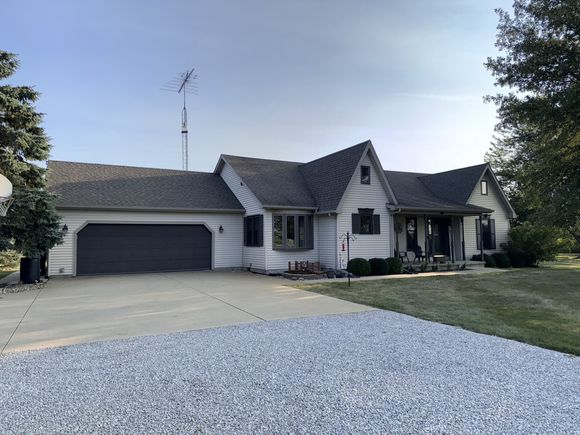4718 E 2000n Road
Kankakee, IL 60901
Map
- 4 beds
- 2 baths
- 1,862 sqft
- ~10 acre lot
- $260 per sqft
- 1997 build
- – on site
More homes
Finally, one that's not too good to be true! A well built house with TONS of property that looks even better in person than it does in the pictures. This split floor plan home sits 230' off the road and offers 4 bedrooms; 3 with walk-in closets - 1 non-conforming, along with 2 full bathrooms. An oversized family room with a vaulted ceiling and wood beam is situated at the center of the house. A new kitchen with quartz countertops and dining area. Large laundry room and foyer. New paint, flooring, cabinets and appliances 2023. Double hung windows. You'll also love the professionally sealed and encapsulated crawl space. That's just the inside! Step outside to a new 14x36 wood deck, partially covered to enjoy your coffee on those rainy mornings, a 24' pool, huge chicken coop or dog kennel PLUS 2 heated 2.5 car garages, one with a utility sink, large workbench and plenty of cabinets for storage. The bonus space is currently being used as a home school classroom. This home is fully wired for a backup generator. Towards the back of the property you will find a shooting berm for all of your target practice needs. We can't forget to mention the abundance of deer that always seem to be scattered around the back of the property, a wildlife lovers dream. Situated on 2 individual 5 acre parcels; one currently cash rented through 2024, giving you so much privacy and freedom. More parking than you'll ever need. Willowhaven Park is located directly behind the property with farm fields surrounding the other 3 sides. Come check out the peace and tranquility while being only 5 minutes from Meijer and Menards. Verizon/TMobile 5g Internet works flawlessly for your streaming and gaming needs.


Last checked:
As a licensed real estate brokerage, Estately has access to the same database professional Realtors use: the Multiple Listing Service (or MLS). That means we can display all the properties listed by other member brokerages of the local Association of Realtors—unless the seller has requested that the listing not be published or marketed online.
The MLS is widely considered to be the most authoritative, up-to-date, accurate, and complete source of real estate for-sale in the USA.
Estately updates this data as quickly as possible and shares as much information with our users as allowed by local rules. Estately can also email you updates when new homes come on the market that match your search, change price, or go under contract.
Checking…
•
Last updated Apr 5, 2025
•
MLS# 12162463 —
The Building
-
Year Built:1997
-
Rebuilt:No
-
New Construction:false
-
Roof:Asphalt
-
Basement:None
-
Foundation Details:Concrete Perimeter
-
Exterior Features:Deck, Above Ground Pool, Storms/Screens
-
Disability Access:No
-
Other Equipment:Water-Softener Owned, TV-Dish, Ceiling Fan(s), Sump Pump
-
Living Area Source:Assessor
Interior
-
Room Type:Deck, Foyer, Utility Room-1st Floor
-
Rooms Total:6
-
Interior Features:Vaulted/Cathedral Ceilings, First Floor Bedroom, First Floor Laundry, First Floor Full Bath, Walk-In Closet(s), Some Carpeting, Granite Counters, Pantry
-
Door Features:French Doors,6 Panel Door(s)
-
Laundry Features:In Unit
Room Dimensions
-
Living Area:1862
Location
-
Directions:IL Rt 50 to North Street (2000 Road) then East to 4718 E on south side of street
-
Location:61153
-
Location:94078
The Property
-
Parcel Number:17092520001100
-
Property Type:Residential
-
Location:A
-
Lot Size Dimensions:500X850
-
Lot Size Acres:10
-
Zoning:SINGL
-
Rural:Y
-
Waterfront:false
-
Additional Parcels:true
Listing Agent
- Contact info:
- Agent phone:
- (708) 285-2287
- Office phone:
- (815) 469-7449
Taxes
-
Tax Year:2023
-
Tax Annual Amount:6795.04
Beds
-
Bedrooms Total:4
-
Bedrooms Possible:4
Baths
-
Baths:2
-
Full Baths:2
The Listing
-
Short Sale:Not Applicable
-
Special Listing Conditions:None
Heating & Cooling
-
Heating:Propane, Forced Air
-
Cooling:Central Air
Utilities
-
Sewer:Septic-Private
-
Electric:Circuit Breakers, 200+ Amp Service
-
Water Source:Private Well
Schools
-
Elementary School District:1
-
Middle Or Junior School District:1
-
High School District:1
The Community
-
Association Fee Includes:None
-
Association Fee Frequency:Not Applicable
-
Master Assoc Fee Frequency:Not Required
Parking
-
Parking Total:14.5
-
Parking Onsite:Yes
-
Parking Ownership:Owned
-
Garage Type:Attached,Detached
-
Garage Spaces:4.5
-
Garage Onsite:Yes
-
Garage Ownership:Owned
Extra Units
-
Other Structures:Poultry Coop, Second Garage, Shed(s)
Walk Score®
Provided by WalkScore® Inc.
Walk Score is the most well-known measure of walkability for any address. It is based on the distance to a variety of nearby services and pedestrian friendliness. Walk Scores range from 0 (Car-Dependent) to 100 (Walker’s Paradise).
Bike Score®
Provided by WalkScore® Inc.
Bike Score evaluates a location's bikeability. It is calculated by measuring bike infrastructure, hills, destinations and road connectivity, and the number of bike commuters. Bike Scores range from 0 (Somewhat Bikeable) to 100 (Biker’s Paradise).
Air Pollution Index
Provided by ClearlyEnergy
The air pollution index is calculated by county or urban area using the past three years data. The index ranks the county or urban area on a scale of 0 (best) - 100 (worst) across the United Sates.
Sale history
| Date | Event | Source | Price | % Change |
|---|---|---|---|---|
|
11/13/24
Nov 13, 2024
|
Sold | MRED | $485,000 | -2.0% |
|
10/4/24
Oct 4, 2024
|
Sold Subject To Contingencies | MRED | $495,000 | |
|
9/15/24
Sep 15, 2024
|
Listed / Active | MRED | $495,000 | 13.6% (5.7% / YR) |






































