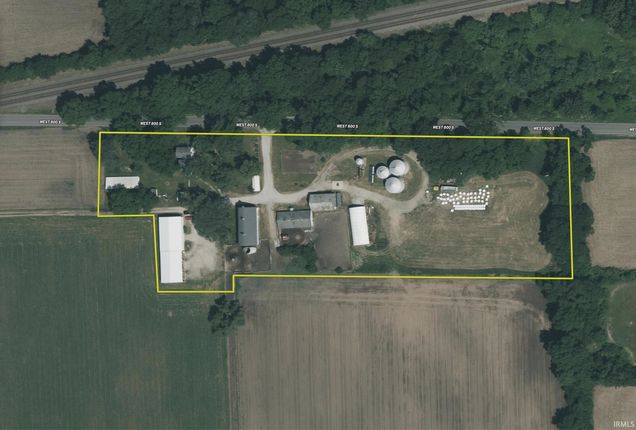4702 W
Union Mills, IN 46382-9655
Map
- 4 beds
- 1 bath
- 10 sqft
- ~6 acre lot
- $10,000 per sqft
- – on site
This AUCTION on 7/23/2025 offers a rare opportunity to own a piece of history with the original Harder Patek Farmstead, featuring a 1900s-era farmhouse and 9 additional agricultural buildings. The 3-bedroom, 1 bath home offers about 2400 square feet of living space and an unfinished basement with laundry hook ups. The property also includes 9 outbuildings/Farm structures including 5 barns (two dating back to 1900 and 1930), a 12' X 35' silo and a shed. There are also 3 steel grain bins, one from 1950 and a newer bin from 2004. This historic property is ideal for anyone interested in preserving a piece of Northwest Indiana’s agricultural heritage. Given its proximity to Chicago, major commuter lines, and Lake Michigan, this farm offers a rare and valuable opportunity. The property is currently rented, so please schedule an inspection with the auction listing agent prior to accessing it. The rental agreement expires on 12/31/25 and the buyer will receive rent after closing. This is an in person auction with Open house dates 7/9 from 2:30 PM to 5:30 PM and 7/12 from 10 AM to 2 PM. Other showings BY APPOINTMENT ONLY. To register and get more info: https://ranchandfarmauctions.com/auction-event/la-porte-co-in-40061-acres-in-8-tracts/tract/tract-7-of-8

Last checked:
As a licensed real estate brokerage, Estately has access to the same database professional Realtors use: the Multiple Listing Service (or MLS). That means we can display all the properties listed by other member brokerages of the local Association of Realtors—unless the seller has requested that the listing not be published or marketed online.
The MLS is widely considered to be the most authoritative, up-to-date, accurate, and complete source of real estate for-sale in the USA.
Estately updates this data as quickly as possible and shares as much information with our users as allowed by local rules. Estately can also email you updates when new homes come on the market that match your search, change price, or go under contract.
Checking…
•
Last updated Jul 14, 2025
•
MLS# 202526274 —
The Building
-
Year Built:1910
-
New Construction:No
-
Architectural Style:Historic, Traditional
-
Style:Two Story
-
Roof Material:Shingle
-
Exterior:Aluminum, Block, Wood
-
Basement:Yes
-
Basement/Foundation:Cellar, Crawl, Full Basement
-
Total SqFt:3612
-
Total Finished SqFt:2312
-
Main Level SqFt:1172
-
Above Grade Finished SqFt:2312
-
Upper Level SqFt:1140
-
Above Grade Unfinished SqFt:200
-
Total Below Grade SqFt:1100
-
Below Grade Unfinished SqFt:1100
Interior
-
Kitchen Level:Main
-
Dining Room Level:Main
-
Breakfast Room Level:N/A
-
Living/Great Room Level:Main
-
Family Room Level:N/A
-
Laundry Level:Lower
-
Den Level:Main
-
Recreation Room Level:N/A
-
Loft Level:N/A
-
Flooring:Carpet, Hardwood Floors, Laminate
-
Fireplace:Den, Dining Rm, Extra Rm, 1st Bdrm, 2nd Bdrm, 3rd Bdrm, 4th Bdrm, Basement
-
Fireplace:No
Room Dimensions
-
Kitchen Length:10
-
Kitchen Width:9
-
Dining Rm Length:12
-
Dining Room Width:10
-
Living/Great Room Width:12
-
Living/Great Room Length:10
-
Den Length:10
-
Den Width:10
-
1st Bedroom Length:12
-
1st Bedroom Width:12
-
2nd Bedroom Length:10
-
2nd Bedroom Width:12
-
3rd Bedroom Width:10
-
3rd Bedroom Length:10
-
4th Bedroom Length:10
-
4th Bedroom Width:10
-
Laundry Room Length:9
-
Laundry Room Width:10
Location
-
Location:Rural
-
Directions to Property:PROPERTY PREVIEW: 7/09 FROM 2:30 PM - 5:30 PM AND 7/12 FROM 10 AM TO 2 PM AT 4702 W 800 S, UNION MILLS, IN 46382 Auction July 23, 2025 at 3PM CT LaPorte County Fairgrounds Community Building, 2581 IN-2, La Porte, IN 46350
-
Inside City Limits:No
-
Latitude:41.4909097555937
-
Longitude:-86.7914176269836
The Property
-
Parcel# ID:46-14-17-100-002.000-056
-
Property Subtype:Site-Built Home
-
Lot Description:Corner, Level, 3-5.9999, Pasture
-
Lot Dimensions:300 X 789
-
Approx Lot Size SqFt:239580
-
Approx Lot Size Acres:5.5
-
Zoning Description:AGRICULTURAL - CASH GRAIN/GENERAL FARM
-
County Zoning:A1
-
Type of Farm:Multi-Purpose
-
Fence:Partial, Farm, Woven Wire, Wood
-
Driveway:Gravel, Stone
-
# of Tillable Acres:2
-
# of Pasture Acres:2
-
# of Wooded Acres:0.5
-
Waterfront:No
-
Leased Acres:Yes
-
Road Access:County
-
Road Surface:Paved
Listing Agent
- Contact info:
- No listing contact info available
Taxes
-
Annual Taxes:2500
Beds
-
Total # Bedrooms:4
-
1st Bedroom Level:Main
-
2nd Bedroom Level:Upper
-
3rd Bedroom Level:Upper
-
4th Bdrm Level:Upper
Baths
-
Total Baths:1
-
Total Full Baths:1
-
# of Full Baths Main:1
The Listing
-
Branded Virtual Tour:https://f.io/RqL3Z3oo
-
Unbranded Virtual Tour:https://www.propertypanorama.com/instaview/irmls/202526274
Heating & Cooling
-
Heating Fuel:Propane, Conventional, Forced Air
-
Cooling:Central Air
Utilities
-
Water Utility:Well
-
Well Type:Private
-
Well Size:Unknown
-
Sewer:None
Schools
-
Elementary:South Central
-
Middle School:South Central
-
High School:South Central
-
School District:South Central Community S.D.
The Community
-
Subdivision:None
-
Amenities:Guest Quarters, Formal Dining Room, Washer Hook-Up
-
Pool:No
-
Association Dues Frequency:Not Applicable
Parking
-
Garage:Yes
-
Garage Type:Detached
-
Garage Length:10
-
Garage SqFt:280
-
Garage Width:28
-
Garage/# of Cars:2
Walk Score®
Provided by WalkScore® Inc.
Walk Score is the most well-known measure of walkability for any address. It is based on the distance to a variety of nearby services and pedestrian friendliness. Walk Scores range from 0 (Car-Dependent) to 100 (Walker’s Paradise).
Sale history
| Date | Event | Source | Price | % Change |
|---|---|---|---|---|
|
7/8/25
Jul 8, 2025
|
Listed / Active | IRMLS | $100,000 |




































